Archlog
Anders Abraham AR'91: 16-8
POSTED ON: September 16, 2022
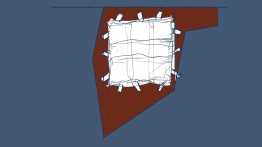
This project—16-8: Various Things of Different Sizes–A Grid of (no) Ideas—by Anders Abraham AR'91 is drawn from At the Intersection of Ideas and Material Conditions, a Third Floor Hallway Gallery exhibition showcasing work by architects, researchers, and teachers at the Royal Danish Academy. The exhibition is part of an ongoing dialogue between faculty and students of The Irwin S. Chanin School of Architecture and the Institute of Architecture and Culture at the Royal Danish Academy. Faculty work from both schools was recently shown in Practices of Risk, Control, and Productive Failure, an exhibition held at the Brønshøj Water Tower in Copenhagen, Denmark from May 17 to June 10, 2022.
A gallery of images from Abraham's 16-8 project can be viewed here, and he described his project as follows:
…by nature, the grid is abstract, and when, for example, Le Corbusier used it in the beginning of the twentieth century it implied a strong ideological positioning: the grid started in ideological opposition to the historical context. New technology originating from early industrial building systems created the floor plate-column construction which, throughout the twentieth century, became the most dominant construction form in the world. In the same period, city centers, in particular, developed with a high degree of complexity—becoming a new nature—with increasing levels of infrastructure, density, and heterogeneity.
Today the grid is no longer in distinct opposition to the historical—we experience the same buildings in Ørestaden, Tokyo, New York, and Beijing. In the rapidly growing city, urban space and building interiors are alike-but-different.
The grid creates a placelessness! The pure grid creates an ideal condition which deletes all local traces: spaces are so alike that the site is transformed from a specific locality to a non-place.
Concrete building systems have developed from being specific, like the Hennebique system, to being anonymous and non-specific. Construction is independent of design, and architecture becomes a curtain wall of tiles or a wallpaper of glass. The grid no longer has an ideological dimension; it is pure pragmatism. In a modern concrete building system, all differences have been eliminated—it is a rationalized version, an anti-vision!
From Abstraction to Figure:
Compared to the complexity of the world, the grid is too simple. By introducing building components that create alternative directions in the grid, a space emerges which is autonomous. It is not a universal condition—and that is its strength and potential! Its different elements create local spaces—bushy clusters—which do not point to an order x, y, z, but to a more heterogenous field. It is not about introducing a systematics of creating differences, but instead adding complexity to something simple. All parts are different but alike—the elements are the same, but different enough to be specific.
Text excerpted from Notes on Various Things of Different Sizes–A Grid of (no) Ideas. AA, September, 2019 (edited August, 2022).
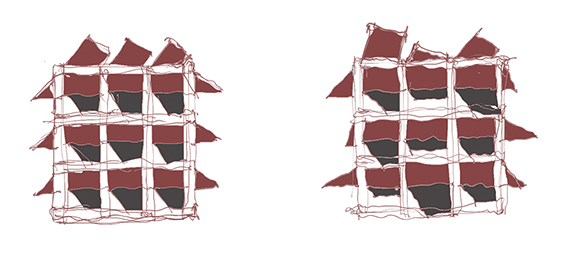
Anders Abraham, PhD, (1964-2020) was a professor and head of the master’s program in Art and Architecture at the Royal Danish Academy until 2020. Abraham was educated at The Cooper Union for the Advancement of Science and Art in New York and was a scholar-in-residence at the Cranbrook Academy of Art in Michigan. Abraham was cofounder of the artistic research biennial Works+Words in Copenhagen. His work was included in numerous exhibitions in Denmark and abroad, including at the Danish Architecture Center, Copenhagen; The Norwegian Centre for Design and Architecture, Oslo; and the Venice Biennale of Architecture. His selected publications include A New Nature: 9 Architectural Conditions between Liquid and Solid (2015), and Byen, rummet og det faelles (2019).
The Future Food Deal Open Call
POSTED ON: March 18, 2022

The Future Food Deal Open Call. Image by stuudiostuudio (TAB, 2022).
The 2022 Tallinn Architecture Biennale (TAB), co-curated by Cooper Union Professor Lydia Kallipoliti, has recently announced The Future Food Deal, an open call that invites students and recent graduates to contribute their design proposals to a compendium of cookbooks and manuals for sustainable food futures.
The open call is one component of the work to be explored in the Tallinn Architecture Biennale at large, whose theme “Edible, Or the Architecture of Metabolism” deals with the relationship between architecture and the metabolic relationships that produce fuel, waste and nutrients. Professor Kallipoliti’s seminar at the Cooper Union during the spring 2020 semester offers a glimpse into the types of issues, work, and research that will correlate with the biennale exhibition that opens on September 7th, 2022, in Estonia. Ranging from the architecture of food systems, to new building materials made of edible materials, to geopolitical questions related to circular economies, TAB offers a range of responses to the spatial and existential connections between architecture and food that surface in different scales: from the stomach to the territory and the ways in which we process mentally the journey of the edible arriving to our table. TAB explores how architecture can use its expressive capacity to investigate and act upon metabolic relationships, digestion, and the generation of resources.
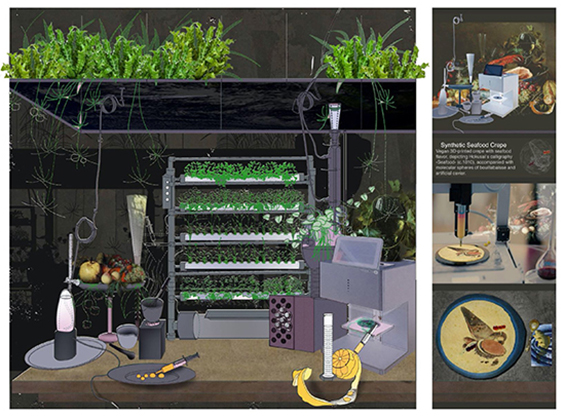
The Future Food Deal open call is an opportunity for students to imagine new futures that deal explicitly with how architecture can produce food and also be eaten away. Given that the global food system in its entirety is the world’s second largest emitter of greenhouse gases, and our collective need for food continues to grow significantly in response to urbanization, questions about our food systems demand the attention of spatial practitioners. People become increasingly alienated from their sources of provisions, fostering a paradigm that reinforces carbon dependencies. Architectural thinking is thus positioned with the opportunity to imagine future scenarios that respond to this ever-growing gap between eater and eaten.

With a focus on the urban and architectural implications of food systems (production, distribution, consumption, decomposition) and the urgency for productivity in cities, the Future Food Deal open call aims to present alternative futures that explore the principles of kinship, interspecies alliances, circularity, and localization, and to ask what new rituals, practices and architectures can emerge from the networks of food production, consumption distribution, and decay. The open call’s curatorial team seeks a diverse range of projects developed in the form of cookbooks and manuals that will constitute new guidelines of food-driven and food-oriented projects within design disciplines. Students from the Cooper Union, and spatial practitioners at large, are encouraged to submit their work.

The full submission details for the open call are available on the 2022 TAB website (https://2022.tab.ee/futurefooddeal/). Please also visit the 2022 Tallinn Architecture Biennale website (https://2022.tab.ee/about/) to explore the full roster of events and exhibitions that are slated to open this fall.
The Future Food Deal open call is organized by the curatorial team of the upcoming Tallinn Architecture Biennale (TAB) “Edible, Or, The Architecture of Metabolism” opening in September 2022. TAB 2022 is curated by Lydia Kallipoliti and Areti Markopoulou in collaboration with assistant curator Sonia Sobrino Ralston.

Tags: Lydia Kallipoliti
JA Architecture Studio named an Emerging Voice by The League
POSTED ON: March 10, 2022

Bauhaus Museum Dessau, 2014. Dessau, Germany. 4th Prize, Bauhaus Museum Competition.
JA Architecture Studio—founded by Iranian-Canadian architects Nima Javidi and Behnaz Assadi—has been selected by The Architectural League of New York for its 2022 Emerging Voices competition and lecture series. Javidi is currently The Cooper Union’s Gwathmey Professor in Architecture; Assadi is an assistant professor at the University of Toronto Faculty of Architecture, Landscape, and Design.

Being named an Emerging Voice by The Architectural League is one of the most coveted awards in North American architecture. Since 1982, the program has identified more than 300 awardees who have since developed influential careers. Paul Lewis, an Emerging Voices jury member and president of The Architectural League, describes the 2022 winners, noting:
“In our initial review of the applications for this year’s Emerging Voices, the jury was struck by the breadth of the different types of work. But, rather than indicating a fracturing of our discipline, this year’s winners were united in how they each clarified new types of agency, and new notions of value motivated by an optimism about what an architect could and should do.”
JA Architecture Studio is a Toronto-based practice that emphasizes light wood frame construction, geometric experimentation, and vernacular form. From the narrow plots of Toronto’s Queen West neighborhood to large-scale international design competitions, the Studio employs a “one-to-one” process, defined by Assadi and Javidi as a design approach shaped by “the physical register of immigration, of being slightly off from the context that you aspire to fit within, struggle with, and eventually change.”
Through conversations that range from the role of public art with curators to the wood joinery of a three-legged chair with a local furniture maker, the Studio investigates the core of architecture by operating at numerous points around its periphery, connecting Studio themes and interests to those of the world at large. This approach was not chosen for its assurance of success, but as a way of investigating the merit and relevance of the Studio’s ideas across as wide a variety of scales and contexts as possible.
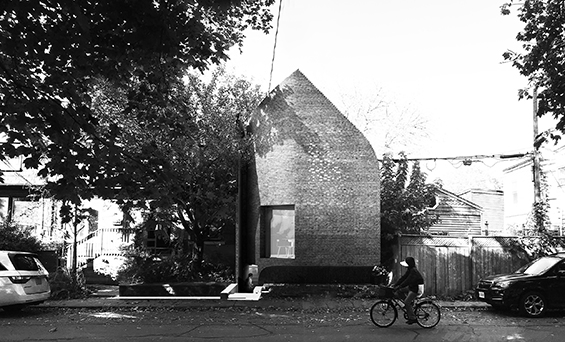
JA Architecture Studio has pursued a broad repertoire of built works, research projects, and award-winning competition entries, which together have been published widely and exhibited both nationally and internationally. Studio projects include Bore-ing Lightness, a finalist proposal for the Canadian pavilion at the 2020 Venice Biennale; Wardell, a curved, brick-clad addition to an existing string of row houses in Toronto; and Forno Cultura, a cafe and bakery on the site of a former mechanic’s garage in Toronto. The Studio has also received numerous recognitions from Canadian Architect, as well as two Progressive Architecture Awards from Architect Magazine, the most recent a Merit Award for the studio's project One and a Half.
Javidi and Assadi will present their Emerging Voices lecture on Thursday, March 17, 2022, in Cooper Union's Great Hall. Advance registration with The Architectural League—available here—is required.
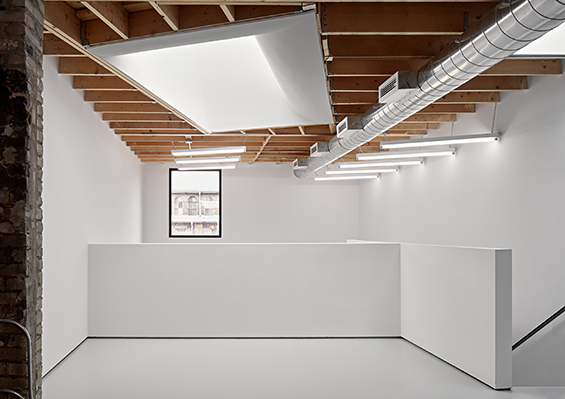
Tags: Nima Javidi
Stella Betts’ Design IV Studio Field Trip to Albany, NY
POSTED ON: February 15, 2022

Empire State Plaza, 2022
A Design IV studio section led by Stella Betts traveled to Albany this past week to visit the Empire State Plaza, the subject of her studio’s brief.
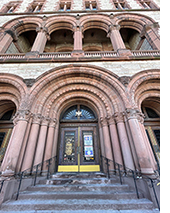
Titled Re-Imagining Empire State Plaza, the studio is both an urban and architectural investigation. Conceived and designed by Governor Nelson A. Rockefeller and the architect Wallace Harrison, Empire Plaza was built in New York’s capital city of Albany in the late 1960s and early 70s, and is a paradigm of modernist urban planning. Through a series of choreographed operations, Betts is prompting students to deeply re-adapt the plaza by transforming its relationship to its larger urban context and infrastructural systems, rethinking its program and use, adapting its existing buildings to become carbon neutral, and imaging a new kind of public plaza for the people of Albany and the citizens of New York.
The field trip featured visits to the plaza’s buildings, including a performing arts venue known as The Egg, Corning Tower and its observation deck overlooking the city, the New York State Museum and Library, the Justice Building, and the concourse below the plaza. In addition, the studio visited two H.H. Richardson buildings—the State Capital, with its famous “million dollar stair” completed in 1899, and Albany City Hall, completed in 1883.
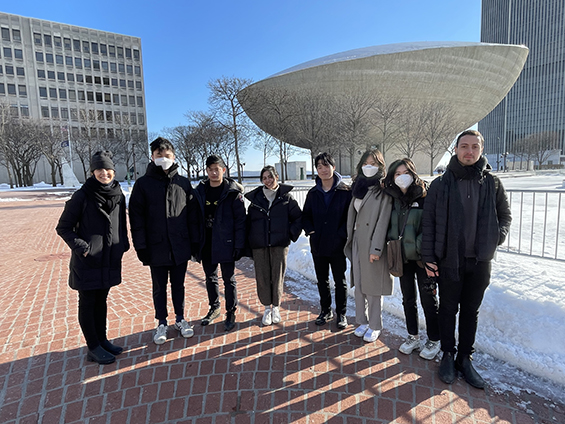
Tags: Stella Betts




