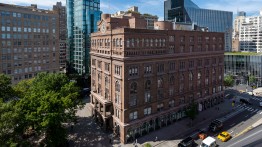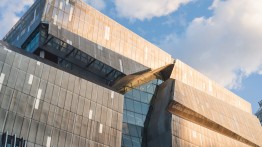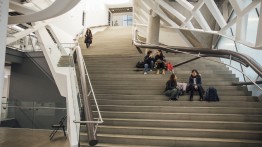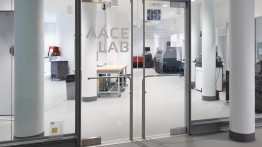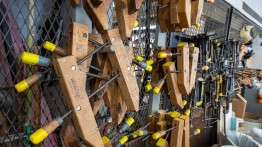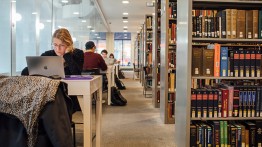Facilities and Resources
When The Cooper Union opened in New York City in 1859, the physical structure of its original building closely followed Peter Cooper’s educational philosophy. The five-story Foundation Building was designed by Frederick A. Petersen in the Renaissance Revival style, with studios and classrooms above a first floor of stores open to the public. The tallest building in New York City in 1859, this first “skyscraper” was also the first building to be designed with a rolled iron I-beam infrastructure and the first to house an elevator shaft top to bottom, although the passenger car and conveyance system for such a shaft had not yet been developed. The school exemplified not only Peter Cooper’s dedication to social mobility through education, but also his recognition of the power of technology and the importance of art and design. Numerous alterations and additions were made to the building between 1878 and 1886, by both Petersen and the architect Leopold Eidlitz. In 1891, Eidlitz redesigned the building’s upper stories and added studio skylights, completing the building envelope that is largely intact today.
In 1974, John Q. Hejduk, the first dean of the School of Architecture, completely redesigned the interior of the Foundation Building, aligning its program with the evolving pedagogy of its schools, while leaving its exterior largely unchanged. In the words of Ada Louise Huxtable, the renovation was “the best of both worlds,” with the “Renaissance shell intact” and the “clarity and detail of the consciously sophisticated modernism of the interior” attesting to “the creative continuity of history and art.” The brownstone exterior of the Foundation Building was extensively restored under the direction of Platt Byard Dovell between 1999 and 2002, and by Socotec from 2022 – 2023.
In September 2009, The Cooper Union opened its first new academic building in fifty years at 41 Cooper Square, opposite the landmark Foundation Building. This building houses the School of Engineering, the Faculty of Humanities and Social Sciences, studios for the School of Art, classrooms and computing studios for all students, and a shared gallery and auditorium. The first academic building to achieve the LEED Platinum status, 41 Cooper Square—designed by the architecture firm Morphosis—provides all students of The Cooper Union with access to state-of-the-art tools for pursuing creative, original research and design in the course of their learning.
There are numerous resources available to Cooper Union students within each of the school’s two academic buildings. They include studio and classroom spaces as well as shop and lab spaces for making two- and three-dimensional work. The main spaces of the School of Architecture are housed primarily on the second, third, and seventh floors of the Foundation Building. Students have access to numerous collections held in the Architecture Archive. Exhibition spaces in the School of Architecture include the Arthur A. Houghton Jr. Gallery and the Third Floor Hallway Gallery. Although the 41 Cooper Gallery is overseen by the School of Art, exhibitions produced by the School of Architecture have been mounted there as well. The Library, located on the first floor of the Foundation Building, provides broad access to its diverse collections to students, faculty, and staff of The Cooper Union. The Center for Writing and Learning, located within the Library, offers support to both students and faculty. The Architecture Study Collection houses a selection of non-circulating books not otherwise available in the Library.

