Archlog
Daniel Libeskind AR’70 will be awarded the Dresden Peace Prize
POSTED ON: December 2, 2022
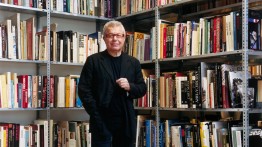
Daniel Libeskind; © Stefan Ruiz.
On Sunday, February 19, 2023, Daniel Libeskind AR’70 will receive the 14th International Peace Prize from the Friends of Dresden at the Semperoper, Dresden’s iconic opera house. Libeskind, who is the first architect to receive this award, was selected, according to the jury, for “a very special part of his work, which can be referred to as memorial architecture…[he has] created an appropriate architectural framework for remembering the victims of the Holocaust, war and terror in recent decades.”
In their award announcement, the Friends of Dresden further note that Libeskind’s “approach leaves no room for ignorance and relativisation. The form, the architecture itself sets the course for remembrance. Whether it is the Jewish Museum in Berlin, the 9/11 Memorial in New York, the Imperial War Museum in Manchester or the Holocaust Memorial in Amsterdam. His work also includes the Military History Museum in Dresden, whose architecture has become an anti-war museum and the most important place in Dresden for coming to terms with the consequences of militarism and wars.”
The Dresden Peace Prize has been awarded annually at the Semperoper since 2010. Previous recipients include Nobel Peace Prize laureate Mikhail Gorbachev, pianist and conductor Daniel Barenboim, war photographer James Nachtwey, former Soviet officer Stanislav Petrov, and journalist Daniel Ellsberg.
Daniel Libeskind is the founder and principal architect of Studio Libeskind. Renowned for his ability to evoke cultural memory in buildings, Libeskind is informed by a deep commitment to music, philosophy, literature, and poetry, and a desire to create architecture that is resonant, original, and sustainable.
Libeskind established his architectural studio in Berlin, Germany, in 1989 after winning the competition to build the Jewish Museum in Berlin. In February 2003, Studio Libeskind moved its headquarters from Berlin to New York City to oversee the master plan for the World Trade Center redevelopment, which is being realized in Lower Manhattan today.
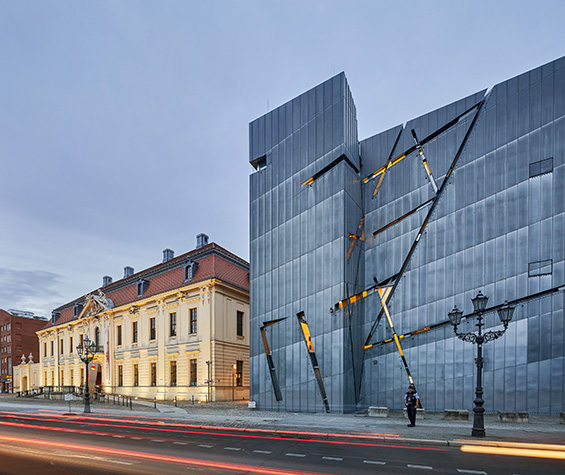
Studio Libeskind is involved in designing and realizing a diverse array of urban, cultural, and commercial projects around the globe. The Studio has completed buildings that range from museums and concert halls to convention centers, university buildings, hotels, shopping centers and residential towers. As Principal Design Architect for Studio Libeskind, Mr. Libeskind speaks widely on the art of architecture in universities and professional summits. His architecture and ideas have been the subject of many articles and exhibitions, influencing the field of architecture and the development of cities and culture.
Mr. Libeskind lives in New York with his wife and business partner, Nina Libeskind.
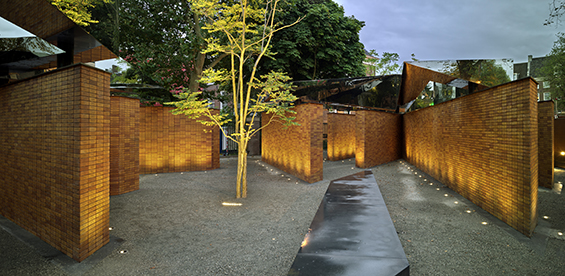
It Cannot Always Be Night
POSTED ON: September 22, 2022
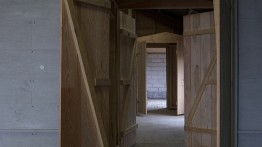
This project—It Cannot Always Be Night by Peter Møller Rasmussen—is the final post in a series drawn from At the Intersection of Ideas and Material Conditions, a Third Floor Hallway Gallery exhibition showcasing work by architects, researchers, and teachers at the Royal Danish Academy. The exhibition is part of an ongoing dialogue between faculty and students of The Irwin S. Chanin School of Architecture and the Institute of Architecture and Culture at the Royal Danish Academy. Faculty work from both schools was recently shown in Practices of Risk, Control, and Productive Failure, an exhibition held at the Brønshøj Water Tower in Copenhagen, Denmark from May 17 to June 10, 2022.
Of his project, Rasmussen notes:
This summer, the fourth Dinesen & Royal Danish Academy Summer School took place in the countryside of Southern Denmark. As in previous years, we added simple buildings, rooms, and programs to an abandoned farm. In time, we imagine the place will become something like a residency or a field station for the Academy, and for Dinesen—a wood floor manufacturer—a place of making and doing, a situation, a provisional school, and a place of community and strange opportunities.
The summer school is held in a rural area which, from all societal and economic perspectives, is losing its coherence. Thus, the summer school inevitably addresses questions connected with the deterioration of an old agrarian order. Losing, however, isn’t hard to master, and it has its own ambience. And frankly, on a daily basis we are not very distressed by the slow pull toward the unstable, the paltry, and the stagnant. At the very least, the level of expectation is delightfully low.
If the Danish countryside is in a crisis—just like everywhere else—it seems itself to be strangely unaware, and to whatever extent it is aware, how could such a narrative govern everyday life? Even if you are not ready for the day, it cannot always be night. (1) The practical and situated unfolding of a day, or of a two-week summer school, will inevitably present its own joys: those of creation, of collaboration, of solving smaller problems, and of the unforeseen encounter. And this joy will inevitably be directed towards—and itself directed by— what is available and near, paltry or not.
To care for a place, to be concerned with it, to dream and make plans for it, is not the necessary labor for which joy is the subsequent reward. Concern does not stand in such a transactional relation with joy. Being situated gives us this insight. In the words of Jean-Luc Nancy, “Joy knows concern, and is known by it” (2). Joy arrives, it does so on its own terms, it is not a fulfillment and it is not an eventuality to be expected, excluded, or provoked (3). The idea of joy as a reward—or of joy as the abrogation or removal of concern—belongs to a regime of transactional intentions that governs much contemporary architectural practice and discourse. It belongs to every new tourist magnet in the countryside called ‘an experience.’ It belongs to the problem-and-solution narratives that legitimize every new real estate investment project.
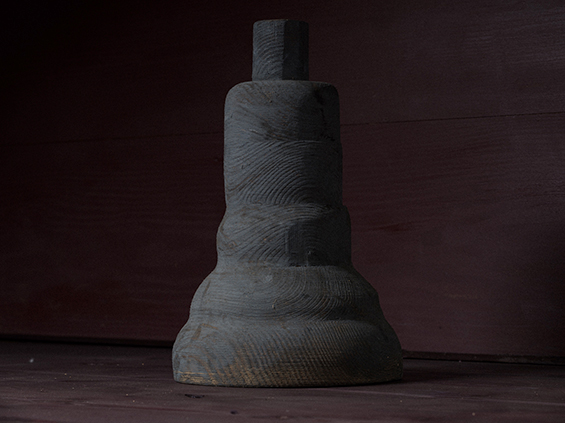
When we direct our attention to what is near and immediate, we lose sight of the rural crises, the economic, ecological, demographic, etc., as one-size-fits-all legitimizing narratives. Instead, they emerge as a set of highly specific material and existential limitations, inducing particular modes of concern (double edged, knowing joy and being known by it), attention to what we are bodily or materially exposed to, a need to make do with whatever is available, and a taste for the paltry and elegiac. And we need to make ourselves accustomed to strange and unfamiliar standards for value, joy, and reward. Restorative and creative intentions gradually replace transactional intentions.
What might guide us? Maybe the neighbors, who entertain us with their strange mix of anecdotes and technical details: the four sisters living in a stable; the many different qualities of hay, hewers of wood and drawers of water; their experience with tractor slippage in various compositions of clay soil; the body language of cars and the habits of eels. Maybe the neighbors, who quote both from Jan Guillou and from poets whose names are long forgotten, and who occasionally— with a gesture, dialect, or figure of speech—reveal their respect for a certain delicate and ungovernable economy of joy and concern.
1) Gwendolyn Brooks, “Speech to the Young,” from Blacks (Chicago, IL: Third World Press, 1991).
2) Jean Luc Nancy, “Shattered Love” in The Inoperative Community (Minnesota: University of Minnesota Press, 1991), p. 107.
3) Ibid., p.106.
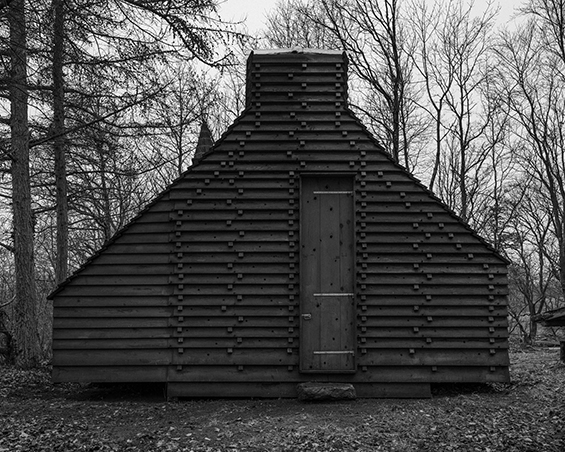
Peter Møller Rasmussen is an architect and Ph.D. fellow at the Royal Danish Academy, Institute of Architecture and Culture. In his Ph.D. project, he examines precarity, exposedness, and uncertainty as formative forces in rural dwellings and settlements. His project examined both traditional and contemporary housing in the Danish countryside, and vernacular Georgian wooden building culture. The works shown here are the result of the Dinesen & Royal Danish Academy Summer Schools. Rasmussen organizes these schools in collaboration with Hans Peter Dinesen. The fishing hut shown here was designed in collaboration with his students, Søren Vadstrup and Christian Vennerstrøm.
Photos by Hampus Berndtson.
Islands: Jacob S. Bang & Anne Romme AR'05
POSTED ON: September 22, 2022
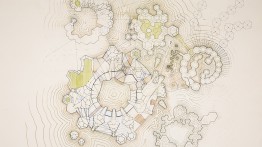
This post—the third in a series highlighting projects from At the Intersection of Ideas and Material Conditions—features Islands, a project by Jacob S. Bang and Anne Romme AR'05, both faculty at the Royal Danish Academy.
The exhibition, currently on viewing the Third Floor Hallway Gallery, is part of an ongoing dialogue between faculty and students of The Irwin S. Chanin School of Architecture and the Institute of Architecture and Culture at the Royal Danish Academy. Faculty work from both schools was recently shown in Practices of Risk, Control, and Productive Failure, an exhibition held at the Brønshøj Water Tower in Copenhagen, Denmark from May 17 to June 10, 2022.
Romme and Bang describe their project as follows:
“Despite its well-defined boundaries, the island is a very fuzzy entity” states landscape architect Stefania Staniscia. (1) As a result of their geographic reality, islands, throughout history, have been used for isolation, political separation, and quarantine. Yet they are also used extensively as metaphors, embodying a variety of dichotomies without necessarily resolving them. The project Islands represents such an unresolved fuzziness. It investigates the island as having a non-binary relationship to its surroundings. It asks: What is an island if understood as an artistic problem of combining technology and accident, intent, and force?
Islands is a manifesto for giving form to new water-based inhabitation for a flooded future—a system of structures that simultaneously function as flood barriers, mooring platforms, and housing. Forms which are eaten up by internal structures, like a hermit crab or an abandoned cocoon. Morphologically, the structures are akin to coral reefs and algae. Sounds and smells come from the ocean. Their rhythms are in tune with the tide. They contain a seaweed harvesting plant, an obsolete oil rig, a birth clinic, and a crematorium at one and the same time.
All structures are in a constant state of flux, in an ever-changing symbiosis between accumulation and deterioration. The architect Raimund Abraham noted “While you build the wall, you shall destroy the stones.” (2) Likewise, the sculptor Willy Ørskov reminds us that building up and breaking down are not just opposites, but also necessary forces of creation. (3) It seems ever more relevant that architects work within these opposing, yet productive forces. Islands is inseparable from the working process in which the intentional and the unintentional are given equal value. The process of making and negotiation is inseparable from its form and intent. As we see an urgent need to find models for how architecture and urban development can grow organically and gradually, we engage directly in a process which does exactly that. Every piece of work passes between the two of us numerous times, as well as between digital and analog tools and methods.
There is no end result, as such. Sometimes the final object becomes so perforated or fragmented that it disintegrates. Other times, it merges with other islands to become an archipelago, or becomes its own double by being placed in relationship to a large mirror.
It is our intention to push our methods and materials towards boundaries, where the unexpected, and sometimes the undesirable, happens. Glitches in the transformation from digital to physical are accepted. We intentionally undermine the idea of the single author, the artist genius. We ‘destroy’ and erase parts of each other’s work, and allow for misinterpretations, faults, and mistakes. Just as we cannot always control water and keep it contained, our artistic research incorporates failure as a productive part of our practice.
1) Staniscia, S. “The “Island Effect”: Reality or Metaphor?” New Geographies 08 “Islands,” eds. Daou, D. and P. Perez-Ramos, Harvard University Press.
2) Abraham Raimund, [Un]built, Wien, 1996.
3) Ørskov, Willy, Aflaesning af objekter, Copenhagen, 1966.
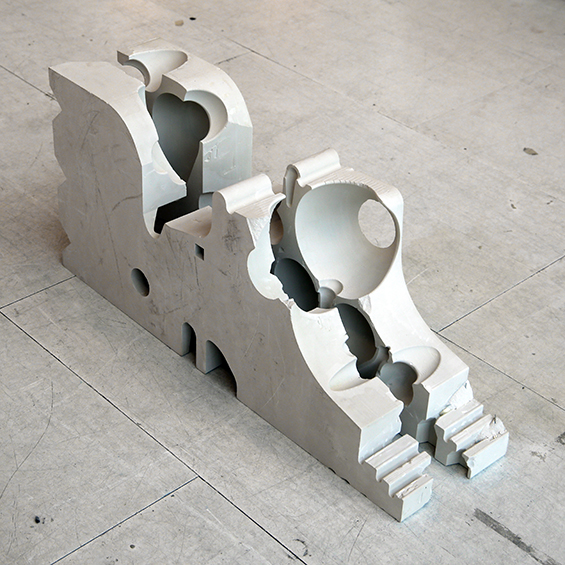
Jacob Sebastian Bang is an associate professor at the Royal Danish Academy and the head of its BA program Helhed og Del/Whole and Part. His research interests are architecture and representation, and artistic methodology. He works within multiple media—painting, drawing, model-making, and graphical techniques.
Anne Romme AR'05 is an associate professor and the head of the Finder Sted/Taking Place program. She also runs an independent architecture practice invested in critical, experimental projects. Her work ranges from theoretical inquiries into the commons in architecture, to digital fabrication and the design of a building system based on pure plate shell structures.
Motherboard: A Collective Territory
POSTED ON: September 16, 2022

This post—the second in a series highlighting projects from At the Intersection of Ideas and Material Conditions—features Motherboard: A Collective Territory, by Ida Flarup and Maria Mengel, faculty at the Royal Danish Academy.
The exhibition, currently on viewing the Third Floor Hallway Gallery, is part of an ongoing dialogue between faculty and students of The Irwin S. Chanin School of Architecture and the Institute of Architecture and Culture at the Royal Danish Academy. Faculty work from both schools was recently shown in Practices of Risk, Control, and Productive Failure, an exhibition held at the Brønshøj Water Tower in Copenhagen, Denmark from May 17 to June 10, 2022.
The project, as described by Flarup and Mengel:
The table: We gather around it; sharing meals, ideas and disagreements, playing games, making plans. It is a tool for civilizing human interaction. It is the most common object framing our daily routines and rituals, as well as a stage for starting wars and negotiating ceasefires. It is an architectural gesture, a construction lifting the ground, establishing a framed territory for social interaction.
Motherboard—a central point for connection and memory—is simultaneously a physical table and a scale model of the former seaplane hangar at Holmen in Copenhagen, which now houses 150 students of architecture. The spatial gesture of the hangar—its large, open, flexible space invites us to experiment with teaching formats and encourage a culture of collaborative practices. Motherboard is the beginning of a conversation about this shared territory. It is an object, a memory, and a place for making things—together.
The table can be folded and extended into various positions, thereby changing the social dynamics around it. It is portable, which makes it possible to establish the hangar territory in various external contexts. We ask: Can the table hold a memory of a unique culture which can be unfolded elsewhere? What makes ‘a culture’ and what role do space and objects play.
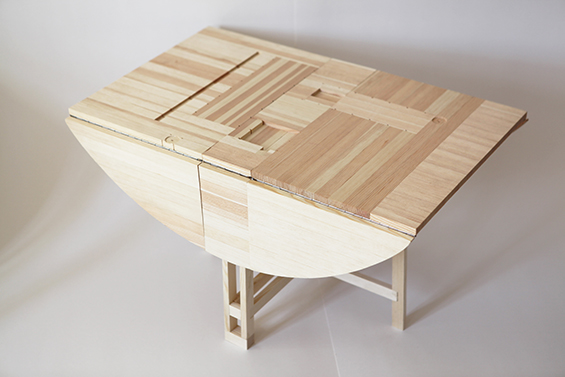
Ida Flarup and Maria Mengel are architects and teaching associate professors in the Royal Danish Academy’s BA program Finder Sted/Taking Place, located in the seaplane hangar at Holmen.
Alongside their teaching collaborations at the Academy they have founded the studio VAERK>STED and cofounded the exhibition space Modtar projects, focusing on craft and direct, spatial sketching in 1:1 scale. The Danish word ‘omforandring’ can be seen as a common denominator for their practice. It translates to ‘change’ and ‘transformation,’ but it also connotes craft, and can therefore be explained with words like alter, reorganize, renovate, adapt, repair, and modernize.




