Archlog
2021 Venice Biennale | Geoscope 2: Worlds
POSTED ON: June 23, 2021

As part of an ongoing series of posts highlighting faculty and alumni projects featured in and associated with the Venice Biennale’s current 17th International Architecture Exhibition, the School of Architecture is pleased to share Geoscope 2: Worlds, a project by Jesse Reiser (AR’81) and Nanako Umemoto (AR’83) of RUR Architecture.
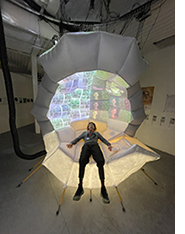 Geoscope 2: Worlds is a split-sphere, multimedia installation showcasing over a dozen (and counting) contemporary voices inside and outside architecture, from Pritzker Prize-winning architect Kazuyo Sejima to radical ecologist and philosopher Timothy Morton. Visitors to the installation find themselves enveloped in a pneumatic, panoramic environment where projections on 42 individual facets generate a complex, kaleidoscopic ecosystem—a tableaux of world-thinking on the edge. Inspired by Daniel López-Pérez’s provocative and luminous book R. Buckminster Fuller: Pattern Thinking (Lars Müller Publishers, 2020), Reiser, Umemoto, and their team were challenged with displaying the breadth and quality of its content for an exhibition at Princeton University in February 2020. The result was the first iteration of Geoscope 2, a continuation of Fuller’s original geoscopes reimagined through contemporary means. The project’s second iteration is now on view at the 2021 Venice Biennale.
Geoscope 2: Worlds is a split-sphere, multimedia installation showcasing over a dozen (and counting) contemporary voices inside and outside architecture, from Pritzker Prize-winning architect Kazuyo Sejima to radical ecologist and philosopher Timothy Morton. Visitors to the installation find themselves enveloped in a pneumatic, panoramic environment where projections on 42 individual facets generate a complex, kaleidoscopic ecosystem—a tableaux of world-thinking on the edge. Inspired by Daniel López-Pérez’s provocative and luminous book R. Buckminster Fuller: Pattern Thinking (Lars Müller Publishers, 2020), Reiser, Umemoto, and their team were challenged with displaying the breadth and quality of its content for an exhibition at Princeton University in February 2020. The result was the first iteration of Geoscope 2, a continuation of Fuller’s original geoscopes reimagined through contemporary means. The project’s second iteration is now on view at the 2021 Venice Biennale.
The first geoscopes, constructed by students of R. Buckminster Fuller (1895-1983) 60 years ago, were conceived as embodiments of the world looking at itself, and a means of comprehensively understanding one’s relationship to the world. In response to the Biennale’s question “How will we live together?” Geoscope 2 flouts the idea of a single world body in favor of “many worlds”—chaos generated by multiple bodies interacting with each other—by literally splitting the sphere in half and opening it up to multiple contributors and perspectives.
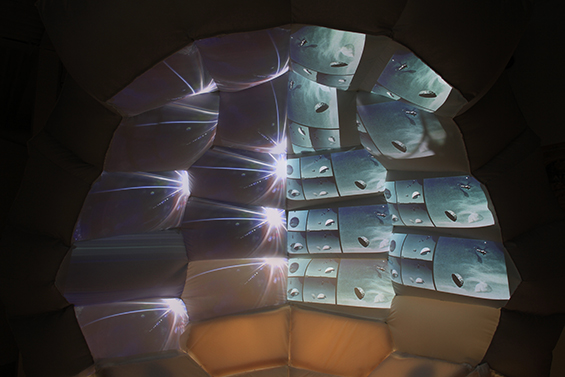
As López Pérez and Reiser note:
Fuller’s geoscopes, while conceptually ambitious, were technologically limited by their times: literally analog vinyl spheres covered in decals in the shapes of the continents. The way we see it, new technologies and advances in how we view the world have allowed us to simultaneously reimagine and challenge Fuller’s original project. We believe that disunity, disjunction, and dissensus—‘worlds’—are to be celebrated as evidence of true diversity in how we think, act, and interact with one another. This is our critical take on how will we live together: spirited agon as opposed to polite relativism.
Photos and video by Princeton University’s School of Architecture.
Team
Mission Control: Daniel López-Pérez & Jesse Reiser
Geoscope 2 Design: RUR Architecture, Reiser+Umemoto
RUR Architecture Team: Julian Harake, Katherine Leung
Inflatable Design: Pablo Kobayashi / Unidad de Protocolos
Inflatable Fabrication Team: Lucía Aumann, Ernesto Falabella, Emilio Robles, Pablo Kobayashi / Unidad de Protocolos
Experience Design: Jan Pistor - Bureau 314 / for iart with support from Denim Szram
Exhibition Manager: Kira McDonald / Princeton University School of Architecture
Partnerships & Communications: Lukas Fitze / iart
Trailer Video: Onome Ekeh / Futurezoo
Future Assembly: The Zayandeh-rud River Basin
POSTED ON: June 16, 2021
As part of an ongoing series of posts highlighting faculty and alumni projects featured in and associated with the Venice Biennale’s current 17th International Architecture Exhibition, the School of Architecture is pleased to share The Zayandeh-rud River Basin, a project by Dean Tehrani’s office NADAAA.
This project is NADAAA’s contribution to Future Assembly—a curatorial initiative developed in response to Hashim Sarkis’s invitation, as the curator of the Biennale, “to imagine a design inspired by the United Nations—the current paradigm for a multilateral assembly.” Future Assembly invited all Biennale participants, more than 50 of whom participated, to address the following prompt:
“The Assembly of the future we envisage consists not only of humans but also of animals and plants, the ephemeral traces and voices of multiple species, and of the air, the water, the trees, the soil. How do we, as spatial practitioners, imagine giving standing to these more-than-human voices in a vision for our shared future?”
The Zayandeh-rud River Basin weaves together an aerial view of Isfahan—a city in central Iran—with a planimetric scan revealing various institutions that populate the city’s urban fabric in confrontation with its larger river watershed. The animation draws on the Beaux-Arts tradition of the Analytique, a composite representational technique, which here has been critically reinterpreted through seamless, kinetic montage sequences that synthesize divergent representational methods—including photographic, planimetric, and perspectival elements—toward a shared narrative.
The delicate balance between cities, historic preservation, and social ecologies is commonly overlooked, especially when questions of energy policy and larger territorial legislation are involved. At the same time, key historical examples help to frame these possible connections in poignant ways. As a critical hydrological conduit that overcomes the commonly held divide between rural and urban cultures, the Zayandeh-rud river basin serves agricultural lands as much as it gives birth to the city of Isfahan as we know it. In 1972, in the name of progress, the Shah Abbas Dam recalibrated its water flow, leading to the “dehydration” of the very river that gave life to this historic city. Isfahan’s viaducts, left to wither in this new landscape, have lost the waters that once gave them a reason to bridge. The Zayandeh-rud, the iconic Sio-se-pol bridge, and the entire river basin are the “more-than-human” voices NADAAA nominates for this narrative dedicated to the United Nations Assembly of the Future.
Tags: Nader Tehrani
2021 Venice Biennale: Microcosms and Schisms of New York City
POSTED ON: June 10, 2021
The School of Architecture is pleased to announce that this year’s 17th International Architecture Exhibition of the 2021 Venice Biennale, on view through November 21, features work by several of the School’s faculty and alumni. Curated by the architect and scholar Hashim Sarkis, the exhibition invites participants and exhibitors to consider the question: How will we live together? Notes Sarkis, “We need a new spatial contract. In the context of widening political divides and growing economic inequalities, we call on architects to imagine spaces in which we can generously live together.”
For the next few weeks, the School of Architecture will highlight faculty and alumni projects featured in the Biennale, beginning with Microcosms & Schisms, a project curated by Associate Dean Hayley Eber AR'01 and Architecture faculty Nora Akawi, Lydia Kallipoliti, Lauren Kogod, and Ife Vanable. With generous support from the IDC Foundation, the curators worked closely with faculty member Austin Wade Smith, fabricator Chris Otterbine, and several graduate and undergraduate students to build and install the exhibition.
The following curatorial text provides an overview of the project:
The selective unification and segregation of people in space—the demarcation of boundaries—has always been fundamental to architecture. Architecture also has the capacity to register transgressions that might subvert or escape these differentiations, such as those between public and private uses, between entry to civic and commercial programs, enjoyment of indoor and outdoor amenities—even access to safe or dangerous neighborhoods. When are exclusions more (or less) likely to be enforced and architecturally registered? How are our very climates more (or less) controlled? The question, “how will we live together?” is our challenge to consider the ideologically slippery meanings of “we.” Communal identifications are provisional and situational, and rarely more so than in the multi-class, multi-ethnic, multi-lingual metropolis. In some contexts, “we” unite; in others, a sense of place-and-kin is withheld or cancelled. In the latter case, “we” are faced with an “other”—often one of our own making.
Our team understands the urban as a constellation of simultaneous and incommensurate realities best represented by the autonomous block-islands of Madelon Vriesendorp’s “City of the Captive Globe.” In these remarkable images, Vriesendorp and Rem Koolhaas made visible the multiple microcosms—worlds with ideological interiority—that co-exist within the urban experience. Guided by that image’s framing of a portion of the infinite distension of urban blocks/realities, we eschew any singular principle or vision, and choose, rather, to present four such New York City interiorities, with respect for the schisms among them: 1: sites of sanctuary and transnational solidarity; 2: a politics of the segregating façade envelope; 3: spaces of climatic control and their waste stream; and 4: the parallel play and unified isolation of the un-natured public park.
The collective scope of our project is to examine how spatial contracts are formed and sustained, as well as what forms of living they engender, in New York City:
1: Sanctuary Spaces
Present-day resistance to deportation has been led in large part by faith organizations, and cultural or academic institutions that draw from a long tradition of granting sanctuary. Urban sanctuaries today constitute the spatial instances where the city dissociates itself from national policies and is activated to work against violations of immigration and refugee rights. While sanctuary spaces are spaces of enclosure, they are motivated by the granting of access: to safety, resources, and belonging. While creating protected spaces for persecuted undocumented groups, sanctuary spaces undermine fortifications of national borders and the distributed networks of the police state.
2: Deep Segregation
Through readings of the subtle and deeply embedded particularities of the facade, as architectural production and materiality, discourse, reality, and mythologies of difference, convention and assembly are implicated as pre-existing and ongoing modes of architectural interference and effect. What might a reckoning (both historical and speculative) with fenestration ratios, or window-to-wall ratio, generate in terms of the recognition of the politics of the envelope, and reveal who constitutes the “we” in terms of who we are and how we live?
3: Microclimates
Living 90% of our lives indoors has proliferated as a modality of living and in corporate office environments in New York City since the early 1980s. The “Dome Over Manhattan” is no longer a lost utopia. It is a profitably real proposition for a climatically controlled interior that reflects the hubris of late-modern capitalism in the heightened combination of entertainment and ecology within a place of work. Designing, monitoring and managing indoor climates is not only a key engineering project, but also the revival of a postwar utopian project to temper and fabricate the environment as a site of architectural production. The voluntary containment of bodies and psyches inside exhibits new forms of urbanization and collectives enabled from the economic and societal structures of uninhibited energy expenditure. The intention is to monitor, analyze and speculate on the indoors that reproduces fully controlled sections of the natural world, and further to critique where we are placed within broader histories of environmentalism, urbanization and politics, as well as to allow civic agency to enable new forms of economic and political relations.
4: Parks and Recreation
“Living together” cannot turn to housing for its model. By neighborhood, school district, building type and even floor level and orientation, housing segregates by class, race, ethnicity; it is perhaps only outdoors where differences truly coexist. A section of Riverside Park provides topographic, geological, and infrastructural information and images provide micro-narratives of its simultaneous use and inhabitation by varieties of humans, flora, fauna.
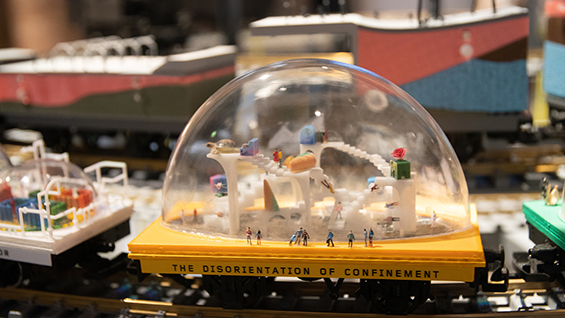
The Irwin S. Chanin School of Architecture at the Cooper Union for the Advancement of Science and Art, Curatorial Team: Nora Akawi (Palestine, 1985); Hayley Eber (South Africa, 1976); Lydia Kallipoliti (Greece, 1976); Lauren Kogod (Washington, DC, 1961); Ife Vanable (New York City, 1981).
Photos by Taryn Kosviner.
Tags: Lauren Kogod, Hayley Eber, Lydia Kallipoliti, Nora Akawi, Ife Salema Vanable
Sean West Sculley: 1939-2021
POSTED ON: April 29, 2021
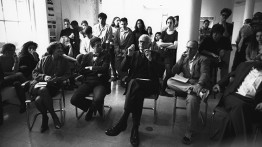
From left: Regi Weile, Roderick Knox, John Hejduk, Sean West Sculley, David Gersten (1992-93)
It is with great sadness that The Irwin S. Chanin School of Architecture announces the passing of former faculty member Sean West Sculley, who died on March 23, 2021. During his forty-seven-year tenure as a faculty member at The Cooper Union, Sean taught all five undergraduate design studios, most notably Design II and Thesis, and several Theory of Landscape Architecture seminars. He was a fixture in the third-floor studios and ever passionate about the disciplines of architecture and landscape architecture.
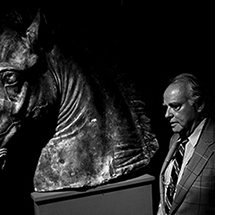
In addition to his teaching, Sean made numerous contributions to The Cooper Union. In the spring of 1977 he helped organize the Andrew W. Mellon Foundation visiting professorships, inviting the poet John Ashbery, literary critic Jay Fellows, filmmaker Robert Freeman, author and playwright John Hawkes, architect Aldo Rossi, and historian Joseph Rykwert to teach the fifth-year design studio. Sean later edited and wrote the introduction to Solitary Travelers, a publication celebrating the creative work of each of these six esteemed visiting professors. He also participated in the Trenton Industrial Corridor Study (1979)—a publication of student proposals from the 1978-79 Design IV studio he co-taught with Diana Agrest, John P. Clarke, Richard Stein, Fred Travisano, and Michael Wurmfeld.
In 1999 Sean’s design for the George Hecht Viewing Gardens was realized. Located at the intersection of 9th Street, Stuyvesant Street, and Third Avenue, the $2.1 million dollar project received funding from the City of New York, Con Edison, and George Hecht, a 1930 graduate of The Cooper Union. The design features a decorative wrought-iron fence, a compass rose and a variety of trees, shrubs, and flowering plants. In his remarks about the garden, Sean explained “The park has to do with a notion of maintaining the vitality and longevity of a historic neighborhood that is now experiencing a renaissance of activity. The effort, in terms of the design, was to acknowledge and respect the historical character of much of the architecture in the neighborhood. Not only that, one element in the garden—the compass rose—refers to the fact that Stuyvesant Street runs true east and west. It’s the only street in Manhattan that does so.”
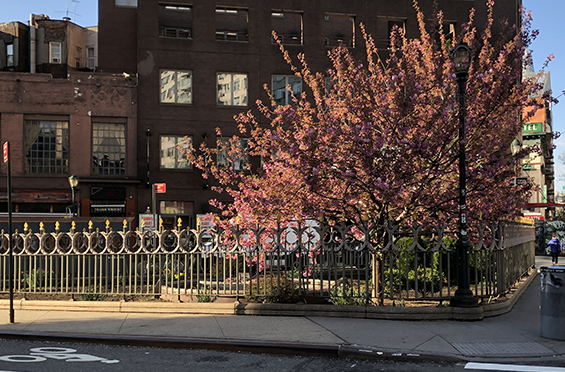
Sean was deeply committed to the School of Architecture’s pedagogy and his relationship with John Hejduk. In a letter to Hejduk accepting his reappointment as a faculty member for the 1987-88 academic year, Sean wrote “The honor and delight of being associated with you and your colleagues at Cooper continues to be an event in my life of the first consequence. I am nurtured, proud and above all always thankful to be part of the school.”
Several of Sean’s colleagues in the School of Architecture remember him fondly:
When I arrived as Dean, Sean came to my office, congratulated me, and asked what would I like him to teach. I replied by asking what he would wish to teach. We discussed a number of options and settled on his real passion—the art and architecture of landscape gardening. It would be a seminar that he taught regularly, with site visits where possible, during his time at Cooper. Every year he dropped into my office to check in, and every year he offered to help in any way he could. A perfect gentleman offering wise advice from his long experience with Cooper, he was a beloved teacher and a valued colleague.
— Anthony Vidler
I was unfortunately never Sean’s student nor taught with him, nevertheless hearing him talk to students and at crits, I always found him the most respectful teacher. He would observe the work quietly, for a long time, and he always—with a smile—encouraged students, having the ability to connect even whimsical work with time-honored traditions. His kindness and wit will be sorely missed.
— Tamar Zinguer
Sean Sculley and I joined the teaching faculty of The Cooper Union in the academic year 1970-1971. In those days it was The School of Art and Architecture, under one dean, George Sadek. I came to know Sean a few years later. He expressed admiration of my students’ drawings and for several years was part of a small group that met in my studio to draw from the figure. He was also a great defender of the inch (as opposed to the metric system) and belonged to a society that supported this. Apart from his favored attire of Bermuda shorts, he was given to wearing a kilt on occasion. He is remembered by many alumni as an enthusiastic and supportive critic.
— Sue Ferguson Gussow
I had only one chance, an excellent one though, to teach alongside Sean Sculley. It was some time ago, together with a group of wonderful teachers: Elizabeth Diller, Ricardo Scofidio, and Mike Webb, and it was a very formative experience for me. Over three decades I had many opportunities to converse with Sean, sitting in the faculty lounge, sipping a coffee, and listening to his considerations on art, the school and, of course, landscaping. I most enjoyed listening to his pondering on political history. Sean was an elegant person, in the way in which he dressed, in his manner and—quite significantly—in his thinking. And when he wore his shorts it meant that a warmer season was at the door.
— Guido Zuliani
Sean West Sculley graduated from Kent School in Kent, Connecticut in 1957. He received a BA from Harvard College and a BA from the Columbia University School of Architecture. Before joining The Cooper Union he was on faculty at Columbia University’s School of Architecture and was a visiting faculty member at the Graduate School of Regional Planning and Landscape Architecture of the University of Pennsylvania. He was honored by the New York City Municipal Arts Society, the New York City Department of Parks and Recreation, the Westchester Chapter of the American Institute of Architects, and Suffolk County in New York State. Prior to establishing his private practice, he was a partner of Sculley, Thoreson and Linard, and a former associate at James Stewart Polshek, FAIA. His academic research focused on the history of landscape architecture and public policy pertaining to the use and protection of open space in the public realm, and on developing affordable housing in emerging economies.
If any former colleagues or students would like to share their memories of Sean with his daughter Samantha West, she can be reached at samantha@samanthawest.net. Donations in Sean’s honor can be made to The New York Landmarks Conservancy.
Inset photograph of Sean West Sculley by Samantha West.




