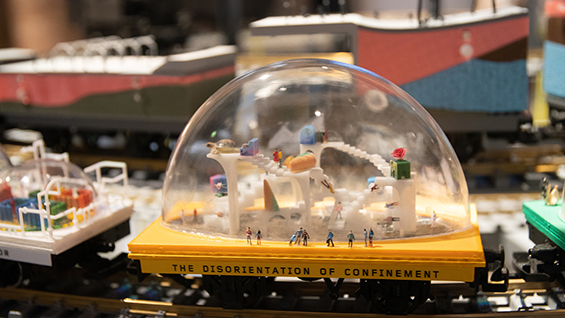2021 Venice Biennale: Microcosms and Schisms of New York City
POSTED ON: June 10, 2021
The School of Architecture is pleased to announce that this year’s 17th International Architecture Exhibition of the 2021 Venice Biennale, on view through November 21, features work by several of the School’s faculty and alumni. Curated by the architect and scholar Hashim Sarkis, the exhibition invites participants and exhibitors to consider the question: How will we live together? Notes Sarkis, “We need a new spatial contract. In the context of widening political divides and growing economic inequalities, we call on architects to imagine spaces in which we can generously live together.”
For the next few weeks, the School of Architecture will highlight faculty and alumni projects featured in the Biennale, beginning with Microcosms & Schisms, a project curated by Associate Dean Hayley Eber AR'01 and Architecture faculty Nora Akawi, Lydia Kallipoliti, Lauren Kogod, and Ife Vanable. With generous support from the IDC Foundation, the curators worked closely with faculty member Austin Wade Smith, fabricator Chris Otterbine, and several graduate and undergraduate students to build and install the exhibition.
The following curatorial text provides an overview of the project:
The selective unification and segregation of people in space—the demarcation of boundaries—has always been fundamental to architecture. Architecture also has the capacity to register transgressions that might subvert or escape these differentiations, such as those between public and private uses, between entry to civic and commercial programs, enjoyment of indoor and outdoor amenities—even access to safe or dangerous neighborhoods. When are exclusions more (or less) likely to be enforced and architecturally registered? How are our very climates more (or less) controlled? The question, “how will we live together?” is our challenge to consider the ideologically slippery meanings of “we.” Communal identifications are provisional and situational, and rarely more so than in the multi-class, multi-ethnic, multi-lingual metropolis. In some contexts, “we” unite; in others, a sense of place-and-kin is withheld or cancelled. In the latter case, “we” are faced with an “other”—often one of our own making.
Our team understands the urban as a constellation of simultaneous and incommensurate realities best represented by the autonomous block-islands of Madelon Vriesendorp’s “City of the Captive Globe.” In these remarkable images, Vriesendorp and Rem Koolhaas made visible the multiple microcosms—worlds with ideological interiority—that co-exist within the urban experience. Guided by that image’s framing of a portion of the infinite distension of urban blocks/realities, we eschew any singular principle or vision, and choose, rather, to present four such New York City interiorities, with respect for the schisms among them: 1: sites of sanctuary and transnational solidarity; 2: a politics of the segregating façade envelope; 3: spaces of climatic control and their waste stream; and 4: the parallel play and unified isolation of the un-natured public park.
The collective scope of our project is to examine how spatial contracts are formed and sustained, as well as what forms of living they engender, in New York City:
1: Sanctuary Spaces
Present-day resistance to deportation has been led in large part by faith organizations, and cultural or academic institutions that draw from a long tradition of granting sanctuary. Urban sanctuaries today constitute the spatial instances where the city dissociates itself from national policies and is activated to work against violations of immigration and refugee rights. While sanctuary spaces are spaces of enclosure, they are motivated by the granting of access: to safety, resources, and belonging. While creating protected spaces for persecuted undocumented groups, sanctuary spaces undermine fortifications of national borders and the distributed networks of the police state.
2: Deep Segregation
Through readings of the subtle and deeply embedded particularities of the facade, as architectural production and materiality, discourse, reality, and mythologies of difference, convention and assembly are implicated as pre-existing and ongoing modes of architectural interference and effect. What might a reckoning (both historical and speculative) with fenestration ratios, or window-to-wall ratio, generate in terms of the recognition of the politics of the envelope, and reveal who constitutes the “we” in terms of who we are and how we live?
3: Microclimates
Living 90% of our lives indoors has proliferated as a modality of living and in corporate office environments in New York City since the early 1980s. The “Dome Over Manhattan” is no longer a lost utopia. It is a profitably real proposition for a climatically controlled interior that reflects the hubris of late-modern capitalism in the heightened combination of entertainment and ecology within a place of work. Designing, monitoring and managing indoor climates is not only a key engineering project, but also the revival of a postwar utopian project to temper and fabricate the environment as a site of architectural production. The voluntary containment of bodies and psyches inside exhibits new forms of urbanization and collectives enabled from the economic and societal structures of uninhibited energy expenditure. The intention is to monitor, analyze and speculate on the indoors that reproduces fully controlled sections of the natural world, and further to critique where we are placed within broader histories of environmentalism, urbanization and politics, as well as to allow civic agency to enable new forms of economic and political relations.
4: Parks and Recreation
“Living together” cannot turn to housing for its model. By neighborhood, school district, building type and even floor level and orientation, housing segregates by class, race, ethnicity; it is perhaps only outdoors where differences truly coexist. A section of Riverside Park provides topographic, geological, and infrastructural information and images provide micro-narratives of its simultaneous use and inhabitation by varieties of humans, flora, fauna.

The Irwin S. Chanin School of Architecture at the Cooper Union for the Advancement of Science and Art, Curatorial Team: Nora Akawi (Palestine, 1985); Hayley Eber (South Africa, 1976); Lydia Kallipoliti (Greece, 1976); Lauren Kogod (Washington, DC, 1961); Ife Vanable (New York City, 1981).
Photos by Taryn Kosviner.




