Archlog
Diego Salazar AR’16 Completes New York Titans
POSTED ON: February 3, 2022

1985: A Beautiful Day in Lower Manhattan (detail). Rombo (Diego Salazar), 2021.
2016 School of Architecture graduate Diego Salazar recently completed New York Titans, a multimedia project honoring New York City’s built environment. Initiated in response to his 2016 encounter with the National September 11 Memorial in Lower Manhattan, the work began with his vision for a large drawing to commemorate, twenty years later, those who lost their lives on 9/11. As Salazar developed a visual language that transposes human and architectural form, he began a parallel effort to create a series of drawings featuring iconic New York City buildings. He would create fourteen drawings, all at 36 x 60 inches.
Over the next five years, Salazar expanded New York Titans to include several collaborators, some of them former Cooper Union classmates. He had started a company, Studio Rombo, which represents and collaborates with artists and designers, and began traveling to Oaxaca, Mexico to meet local artists and artisans. Diego quickly realized that he could combine his two endeavors and commissioned Oaxacan artists to create, along with him, work for New York Titans. He also reconnected with his childhood friend Rafael Quijano, a practicing artist, in late 2020. Salazar invited in Quijano to develop artworks based on the Titans concept and in return Quijano agreed to find an exhibition venue for the project as a whole.
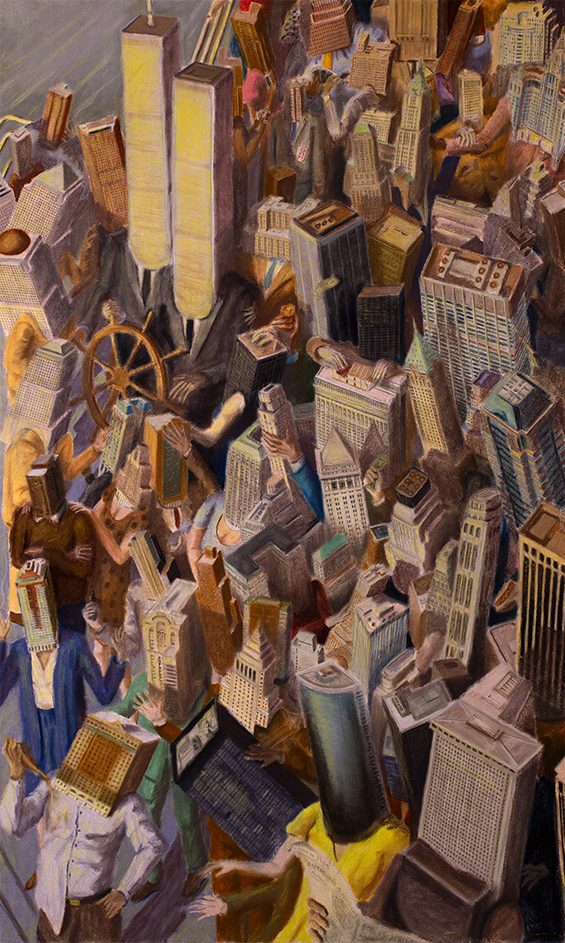
Salazar expanded his collaborative effort to include additional artists, reaching out to Vanessa Tai AR’16 and Akash Godbole AR’17, who created digital artwork—available as NFTs—for the Titans theme. The group soon grew to include five fellow Cooper Union Architecture graduates: Connor Holjes, Hui Rong Liu, Jieun (Hannah) Kim, Kelsey Lee, and Joey Parrella, all 2017 alumni. Each of them made work for the Titans project using their own techniques and perspectives.
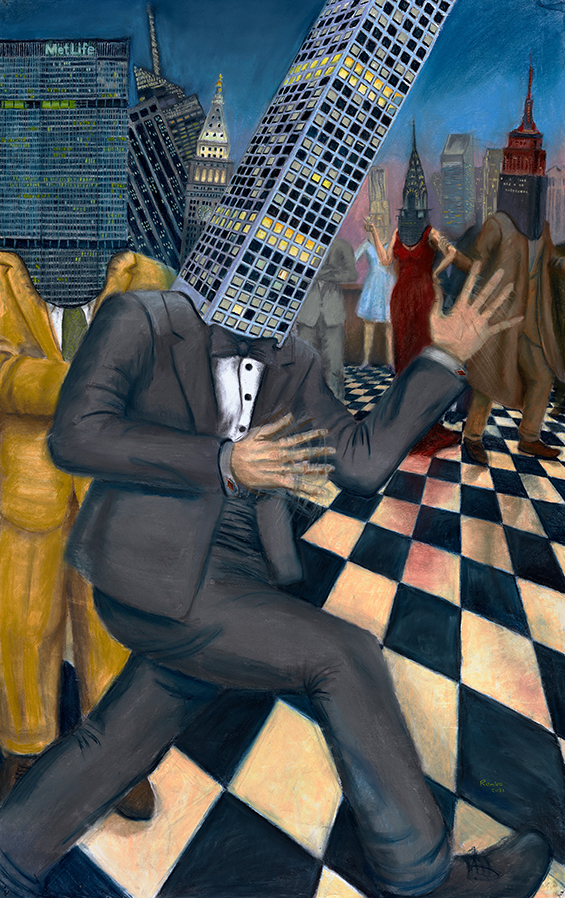
In the summer of 2021 Diego turned to his former classmate Janine Wang AR’16 commissioning her to fabricate a large frame to house his tribute to 9/11. On September 11th, 2021 Salazar presented his drawing via Instagram, and on November 2nd, the Day of the Dead—inspired by his days in Oaxaca—he installed the drawing inside Janine’s frame, creating an altar and placing it, along with marigold flowers and candles, in Maria Hernandez Park in Bushwick to honor those who perished on 9/11.

An exhibition of Diego’s New York Titans drawings, as well as the work of his collaborators, was held at Luxuny Atelier in December 2021. Jorge Islas Lopez, the Consul General of Mexico in New York, attended the opening reception.
In reflecting on his five-year journey, Diego stated “I feel gratified, but with an ever-stronger desire to continue creating and collaborating with other artists. I hope this is the first of many future projects and exhibitions.”
Michael Young’s Book Reviewed in The Architect’s Newspaper
POSTED ON: January 26, 2022

Photogrammetry Scan, Ludovisi Sarcophagus. Michael Young, 2020.
Assistant Professor Michael Young’s new book—Reality Modeled After Images: Architecture and Aesthetics after the Digital Image (Routledge Publishing)—is the subject of an in-depth review by Davis Richardson in The Architect’s Newspaper.
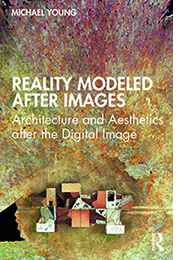 Published in the fall of 2021, Reality Modeled After Images shows, according to Young, “how design is impacted and changed by shifts in image culture, representational conventions and technologies.” In his introduction, Young remarks that typical discussions of architecture and politics frequently overlook “what it is that architects labor over in the day-to-day negotiations that define and redefine the discipline.” Namely, conventions:
Published in the fall of 2021, Reality Modeled After Images shows, according to Young, “how design is impacted and changed by shifts in image culture, representational conventions and technologies.” In his introduction, Young remarks that typical discussions of architecture and politics frequently overlook “what it is that architects labor over in the day-to-day negotiations that define and redefine the discipline.” Namely, conventions:
“The values that define a discipline are maintained through its conventions. Conventions are what is taught, what is handed down, what links generations. They consist of tools and techniques, norms and models for the production and interpretation of what qualifies as significant work. Conventions specify acceptable modes of appearance, verify expertise, and narrate lineage. They defend the boundaries of what constitutes a discipline.”
Young interrogates these boundaries through, as Richardson notes, “a broad range of topics—including politics, labor, machine vision and surveillance capitalism, lidar and photogrammetry, and ornament, among many others—without feeling disjointed…”
“Reality Modeled After Images is organized around three central themes that come out of the École des Beaux-Arts: pochė, entourage, and mosaȉque. The pochė, or the spaces hidden from view by architectural representation; the entourage, or all the extra, ‘non-architectural’ elements that populate architectural plans and drawings such as plantings or scale figures, and the mosaȉque. All involve the rendering of surfaces, all had less to do with any one particular design solution or strategy, historically, and more to do with the classical, disciplinary methods of representing those designs, much of which has persisted to today, as Young lays out.”
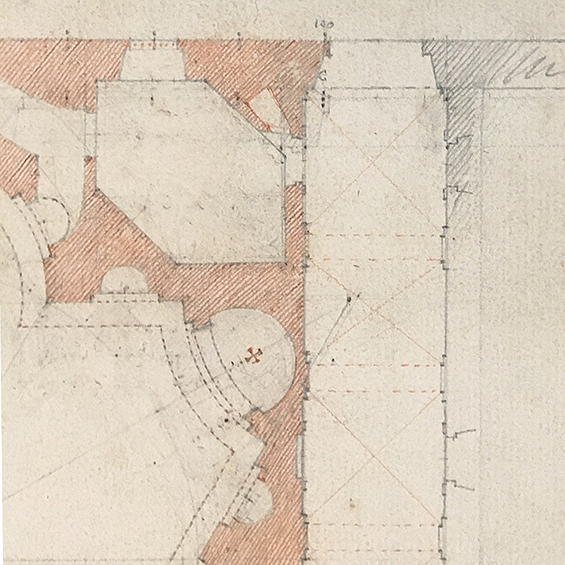
Richardson further observes that “While these themes serve as an effective structural and thematic device that binds the book together, it reads like a series of longer, separate essays that could stand on their own, if they wanted, but still manage to mesh well within a larger whole. It is closer to a highly curated journal with a consistent voice than a traditional book, with only six chapters—two for each theme—yet never feels too brief nor stretched thin.”
In addition to his writing, research, and teaching at The Cooper Union, Young is a co-founder of YOUNG & AYATA, an award-winning, Brooklyn-based design practice.
Tags: Michael Young
School of Architecture Students Win 2021 SOM Foundation Award
POSTED ON: January 20, 2022

Housing as an Infrastructure of Care, Sanjana Lahiri.
The Irwin S. Chanin School of Architecture is pleased to announce that Sanjana Lahiri and Kevin Chow, both AR’22, have received the 2021 Robert L. Wesley Award from the SOM Foundation. Named in honor of the first Black partner at SOM, the award supports BIPOC undergraduate students enrolled in architecture, landscape architecture, interior architecture, urban design, or engineering programs in the United States.
Dean Tehrani notes “It gives me great pleasure to see that Sanjana and Kevin’s hard work has been recognized by the SOM Foundation. The Robert S. Wesley award goes to young designers and scholars of significant ambition, and both of these students have successfully brought their design interests and scholarship into meaningful confluence. With a sophistication of thought and eloquence of communication, both have led critical discussions within this school for some time. I trust that this award might serve both as a great launching pad for further research, perchance for graduate studies and far beyond.”
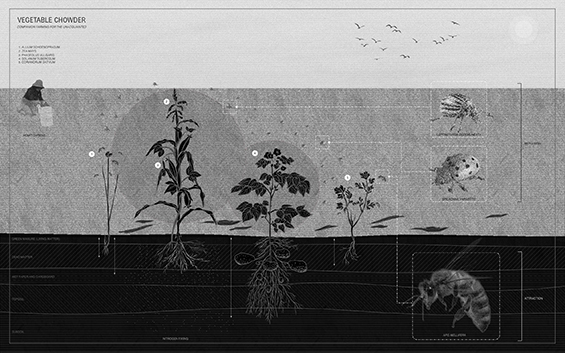
Lahiri, an Indian architecture student from Singapore, is the co-founder of Cooper Union’s Architecture Lobby Chapter and a member of the Cooper Climate Coalition, a student-led group advocating for climate action across the institution. She has also curated Cooper’s Student Lecture Series.
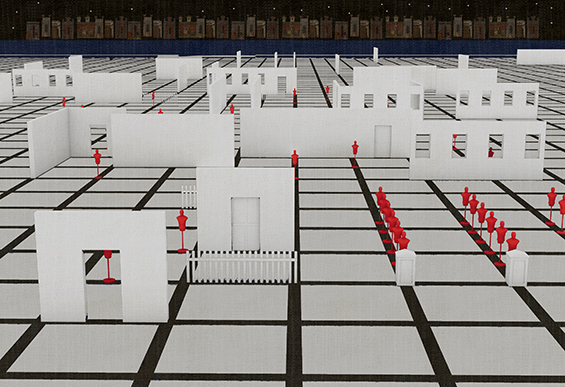
“Architecture’s position in the world remains, for me, a source of discomfort, and my biggest challenge over the past four and a half years has been to negotiate my proximity to the discipline,” notes Lahiri. “I hope to use funding from the Robert L. Wesley award to continue along the vein of curation, project facilitation, and counter-curricula that I have begun during my time at Cooper, and to facilitate initiatives around climate action in spaces of higher education.” Lahiri’s Thesis project, currently in progress, engages New York City’s community gardens as simultaneous sites of resistance and tools of the real estate economy.
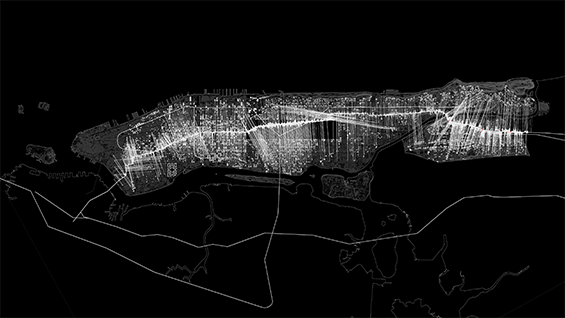
Chow is a corecipient of the 2021 Benjamin Menschel Fellowship for research supporting his exhibition Pastoral Silicon Valley: A Landscape of Quiet Crisis, which examines his hometown and will open in February 2022. Of his plans for the SOM award, Chow states "I think I will be staying within academia for a while, not because it is the perfect model, but because I have a respect for schools as institutions of advancement and generosity. What this means is not only that I will pursue higher degrees, but also that I am thinking about what a more perfect, more nimble institution might look like. To that end, this grant will help me develop such a thing, through education, research, and other projects. The Robert L. Wesley Award from the SOM Foundation serves as the strongest possible ward on the long journey ahead."
Chow’s research is primarily focused on technocracy; his Thesis project is framed as an illustrated screenplay inhabiting scenes from an endgame society of post-leisure, one which has fulfilled the promises of technology as progress. Accordingly, he is an amateur writer and artist, disguised as a preprofessional architect.
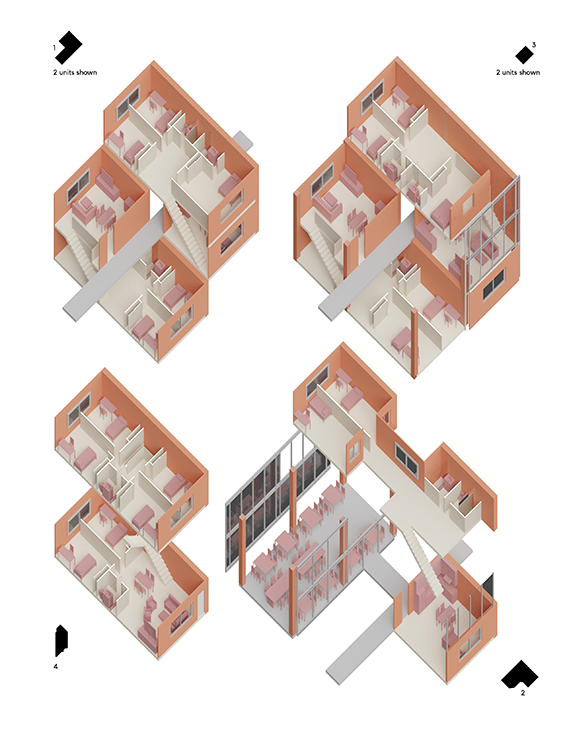
The 2021 Robert L. Wesley Award
Alexander Htet Aung Kyaw (Cornell University), Sanjana Lahiri (The Cooper Union), and Xiluva Mbungela (Syracuse University) will each receive a $10,000 award in addition to a yearlong mentorship program that connects the students with leading BIPOC practitioners and educators. In 2021 the jury decided to expand the number of fellows to include two additional $5,000 awards, given to Kevin Chow (The Cooper Union) and Viridiana Hernandez Sevilla (University of Oklahoma).
This 2021 jury was led by Robert L. Wesley and included Danei Cesario, Chris Cornelius, Joyce Hwang, and María Villalobos Hernandez.
About the SOM Foundation
Founded in 1979, the SOM Foundation’s goal is to advance the design profession’s ability to address the key topics of our time by bringing together and supporting groups and individuals, each with the highest possible design aspirations. The Foundation’s award programming was established in 1981 and currently offers five annual awards across the United States, Europe, and China. The awards support students and faculty of architecture, landscape architecture, interior architecture, urban design, and engineering to undertake rigorous interdisciplinary research that can help shape our future.
A Message From the Dean
POSTED ON: December 13, 2021

Photograph by Ryan Brenizer
Dear Members of the Cooper Community:
We are back!
Some twenty-one months ago we went into lockdown, and we learned how difficult it would be to remain apart. At the same time, we could not begin to imagine the challenges of coming back together after all this time.
The Fall semester has been underway for three months, and the reverberations are becoming increasingly clear. We like to think of institutions as the foundations of continuity, and yet we have seen how in such a short span of time, institutional memory can wear thin very easily. Some fifty percent of our student population is entirely new to the physical place of The Cooper Union, and they are only now becoming familiarized with the spaces, programs, and events that are a central part our cultural experience.
As our alumni know so well, beyond the presence of faculty, the lion’s share of learning happens in the liminal spaces between courses: in the after hours, and between students as peers. Maintaining and further developing our school of thought has proven to be a true challenge. The pandemic may have kept us apart, but the return to in person was marked by sufficient administrative protocols that ensured an experience that was anything but normal: weekly testing, limited access to workshops, mask mandates, and many other small details that would otherwise go unnoticed. These conditions have become the defining features of our daily experience. The mere recognition of each other behind masks is possibly the first obstacle of everyday communication, requiring our added efforts to overcome the inevitable anonymity that they enforce. Today, as I write down these thoughts, I acknowledge the delicacy of the situation, having overcome the isolation of the pandemic, only to face the Delta variant some months ago, and now the renewed uncertainties brought about by the Omicron variant. These are reminders of the new, ever-changing conditions under which we need to thrive.
Despite this, or maybe precisely because of it, there is no substitute for being back in person. It is a joy to be able to see people, and to reclaim a studio space that is so vital for speculation and experimentation. From an administrative perspective, we’ve had to take stock of what online learning has allowed, and in strategic instances take advantage of it. For one, it opened the doors of our school to professors and critics who would otherwise not have been able to join us. Mae-ling Lokko and Matthew Waxman have both taught this semester from different time zones, and they have genuinely transformed our intellectual reach. In turn, our lecture series has taken advantage of varied modalities to bring many people back into The Cooper Union in person, while advancing other voices online. In person, we had the pleasure of hosting Yung Ho Chang, Lacaton & Vassal, and our own visiting critics, Gary Bates, Susannah Drake, and Joshua Ramus within our own spaces. And we celebrated the work of Diana Agrest, The Irwin S. Chanin Distinguished Professor for the 2021-22 academic year, through her lecture The Wall and the Books. With Professor Nora Akawi as curator, we have also hosted another series of talks under the banner of “Pluriversal, Bewildered and Otherwise,” drawing in speakers such as Arturo Escobar and Mpho Matsipa, among many others. And in between, we have taken advantage of key accomplishments to celebrate faculty and friends whose books were just published, with Matthew Soules’s recent release of Icebergs, Zombies, and the Ultra-Thin: Architecture and Capitalism in the Twenty-First Century, as well as our own Michael Young’s new publication Reality Modeled after Images.
As much as we plan our semesters, friends and family have come to our support on many occasions, and this semester has been no exception. We were fortunate to take advantage of Fabio Gramazio’s sabbatical from the ETH, to host him as a Visiting Scholar at Cooper Union. This was serendipitous, but also strategically well-timed, as it aligned perfectly with the launching of the AACE Lab, designed by our own Professor Sam Anderson, a facility that expands our workshop towards new digital capabilities. After over a year online, many students yearned for the basic tactility of model making, mock-ups, and material explorations. This facility has radicalized our opportunities in the School of Architecture, and we were able to host several events to help foster a dialogue that helped to expand its discursive possibilities. We mounted an exhibition of the collaborative work of Mania Aghaei Meibodi and Wes McGee, titled Plastic Architecture, a theme that invited a roundtable moderated by Fabio Gramazio and Brandon Clifford of MIT. Beyond computation and digital protocols, the event was dedicated to questions of labor and the environmental impacts that such research could unleash, with recycled materials and 3D-printed cavity walls as the protagonists under examination. Looking forward, we are planning an exhibition curated by Anna Bokov and Steven Hillyer on the pedagogies of the Vkhutemas, the result of an extended research over a decade, and Anna’s recent book Avant-Garde as Method: Vkhutemas and the Pedagogy of Space. This is a brilliant case study that sheds light on modernism at large, as well as the intellectual cultures we have inherited through the meticulous compilation of exercises, prompts, and works across disciplines.
With all that has kept us together, not being able to gather the alumni community into our spaces over the past two years has been difficult. Our students and faculty were very proactive in setting up our end of year exhibitions, and with the special initiatives of Steven Hillyer and Farzin Lotfi-Jam, our 2020 virtual exhibition was particularly poignant in its reconstruction of the Foundation Building as the site of projection. Still, what it lacked was you, and the many that populate the opening at the end of each academic year, what I sincerely hope will be possible at the end of this coming Spring. It was in these events that I came to meet the Cooper community, and I would very much like to celebrate my last year as dean with the same ritual.
School of Architecture alumni have been exceedingly generous in their engagement with the school over the years, and it would be difficult to enumerate each and every one of you. In our small circle in school, it has been an enormous pleasure to bring back as faculty, such voices as Pamela Cabrera, Christina Yessios, and Dionisio Cortes Ortega. Others, such as Brad Samuels, are teaching elective courses here and building new histories in the process. Old friends such as Francois de Menil, Jesse Reiser, and Nanako Umemoto – as well as Edward Gormley, are repeat guests for Sue Gussow and Sam Anderson respectively. I hope to be able to expand this list over the course of the spring semester and bring yet many other voices. Indeed, with the help of curator Yael Hameiri Sainsaux and her colleagues, we will be soon hosting an exhibition in honor of the late Diane Lewis, titled Conceiving the Plan: Nuance and Intimacy in the Construction of Civic Space, bringing together the contributions of an even longer list of Cooper alumni, faculty, and former faculty back into Houghton Gallery.
The last six years have been an immensely enjoyable experience for me, and I hope with the completion of the seventh I can step down as dean with the comfort of having overseen a transition that has been volatile from many perspectives. The early years had significantly different challenges than those we have all been experiencing of late. We are truly in a different place now, and with new priorities – the most important one being the search for a new dean already underway. Soon there will be a formal communication from the search committee, which is working closely with President Sparks to define the mission and engage the community at large.
With the end of year upon us, I want to thank you for your generosity of the past years, and even more so the past two years. The pandemic has defined completely new needs for both students and faculty, and your support to us has meant a great deal.
Happy Holidays to everyone!
Nader Tehrani
Tags: Nader Tehrani




