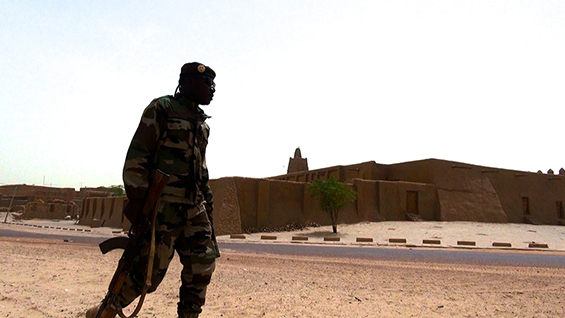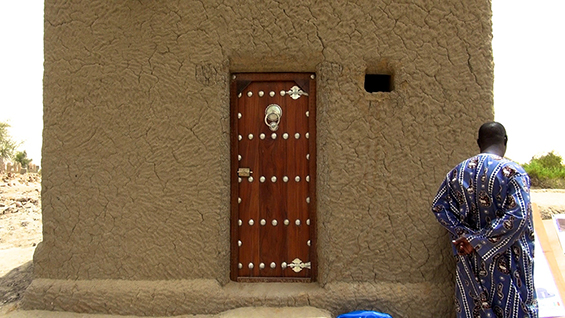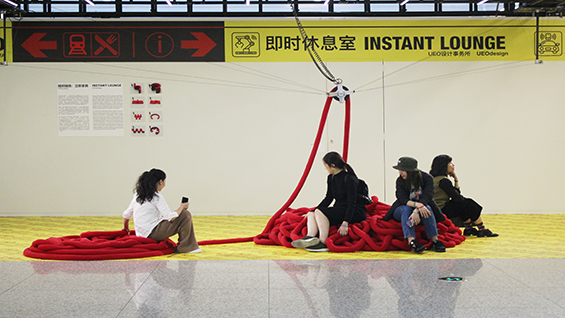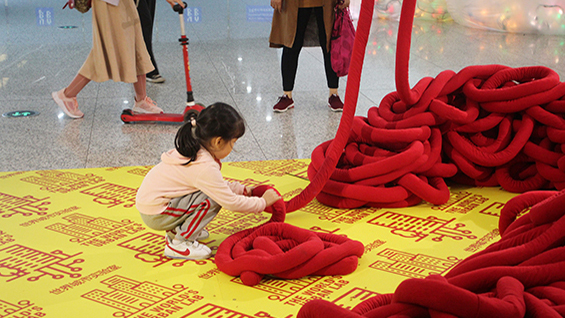Archlog
The Destruction of Memory: Tim Slade in Conversation with Nader Tehrani
POSTED ON: April 14, 2020

Rebuilding of Ferhadija Mosque, Banja Luka, Bosnia & Herzegovina Image: Derek Wiesehahn. © 2016 Vast Productions USA
As an introduction to the online screening of his film, "The Destruction of Memory: The War Against Culture and the Battle to Save It," Tim Slade spoke with Nader Tehrani about the critical ideas driving the making of his film.
NADER
As dean of the Irwin S. Chanin School of architecture, Tim, it is my pleasure to invite you to our public program and, even more so, given the current scenario with the Coronavirus, to enliven the discussions amongst our students and faculty!
The film, which is based on the Book by Robert Bevan, deals with the precarious role that architecture is commonly called on to play in the negotiations of war. It is said that buildings do not get destroyed because they are in the way of a target, but rather they are the target themselves—this, insofar as buildings are cultural artifacts that bear testament to a culture, a people, and their very rituals. In destroying buildings, monuments, and historic sites, the perpetrators of war—in effect, of terror—are helping to eliminate any trace of the existence of a targeted group, their culture, customs, and way of life.
My dialogue with Tim began last year, and yet my interest in the topics that he helps illuminate began some years before. But the topic crested in my mind more recently, about three months ago, when Donald Trump publicly threatened to destroy 52 historic sites in Iran, upon which I was asked to write a response. My own contribution to this topic is in the article Cultural Sites Under Attack in the Age of Unaccountability.
Tim Slade’s film charts a course through many historic events, from World War II, extending to the atrocities that were unleashed in the Balkan Peninsula during the 1990’s, particularly in Bosnia, and further to more recent ongoing events in Syria, with Palmira and other places having been targeted. Tim, as a point of departure, might I ask you for an introduction on the documentary from your perspective: your first engagement with Robert Bevan, how the project came about, and how you got involved? What was your connection to architecture prior to this project?
TIM
My connection to the project came from somebody recommending that I read Robert's book; it was a mutual friend who suggested that. I knew there was the potential, in some way, to connect with the author. What struck me immediately about the book was that, although I felt like I had read quite a lot of history, and understood the world to some degree, this aspect of cultural destruction and the ongoing nature of it—and the pervasive nature of it—was something I hadn’t really thought about. I think the way we were taught, the way the general public was led to believe, was that these instances happen occasionally, such as the destruction of the Buddhas of Bamiyan in Afghanistan. But they really are these silo events, and I think what Robert’s book showed me was that this is a continuous process in which acts in different parts of the world—and for different reasons—are related to each other and that some or a lot of what we see as collateral damage during conflict is, or can be, targeted as part of the whole mechanism of warfare. For me as a non-architect as well, Robert’s book illuminated—because he’s trained as an architect, and is a heritage architect—that every building sends a message.
That is, I suppose, something that I knew subconsciously, but in really looking at that fact I realized that a lot of buildings might send a very benign message, and many others don’t. Hence, they can be targeted. And that kind of goes both ways; what message a building is sending may not be a simple message. It can be about power or merely about identity, but when it’s also about power it becomes more interesting, because it becomes more of a target, perhaps.

A soldier patrols in front of Djinguereber Mosque, Timbuktu. Image by Francois Rihouay from ‘The Destruction of Memory’. © Vast Productions USA 2016
NADER
You speak about buildings as having a message, in a way that buildings contain meaning in one way or another. But I’m also struck by the idea that buildings become a site of appropriation. They acquire new meanings over time as new powers, new authorities, new regimes project onto them a message that is completely contradictory with what the authors may have conceived in the beginning. We have some historical examples of this that are just delightful from a scholarship perspective. The Hagia Sophia, for instance, in Istanbul or the Great Mosque of Cordoba, which manifests this predicament with the insertion of a basilica right in the middle of a hypostyle hall of a mosque.
Did you come across any other such case studies and examples in your filming that exposed the rich and contradictory nature of the production of meaning in architecture and how these things came to light in the making of the film?
TIM
In the process of filming nothing immediately comes to mind. But, certainly, in research and looking at examples, this appropriation of, particularly, religious buildings over time is certainly a common thread. What you say is very compelling. After what’s called the liberation of Palmyra by the Russians and Assad’s forces, it was interesting the way the Russian orchestra played at Palmyra, appropriating the moment with this grand sweeping gesture. It wasn’t about a religious building, but there was definitely an appropriation centered on power and triumph in a very strange way. It’s interesting how these buildings may be appropriated and change hands and, perhaps, be spared potential destruction.
As the British realized after Dresden, the force to obliterate resources or building materials, or ways to reformat a building that people put a lot of time and energy into does not necessarily make much good economic sense. It’s an interesting history.
NADER
So I noticed, also, that in the documentary, it takes a strategically balanced encounter regarding its thesis, insofar as it positions the Western allies of WWII as perpetrators of terror in the context of the theme of the documentary—this notwithstanding, the role that they needed to play in order to liberate those countries invaded by Germany. But the film lays out a narrative of a kind of systematic destruction of historic centers. Not only because they might have burned easier by virtue of being fabricated out of wood, but also that they were composed of churches, cultural buildings, certainly centers of power—things that required and had memory to the very populace that held them in high regard.
How do you characterize this in the process of making the film?
TIM
It was interesting looking at Dresden because—I wouldn’t say there’s a disagreement—but there are certainly British people who see the bombing of Dresden as a justified event. It’s complicated. I had a personal attachment to it, in that my grandfather was a navigator who flew over the city that night during the bombing raid. So I suppose what I see in him is the toll that war takes psychologically. Putting Dresden in context is certainly an instance that is pretty inarguable—that it was out of scale.
I think that’s really what has been most troubling in Syria, with Aleppo or Homs. To a certain degree, you could argue it was collateral damage in trying to achieve some military aim, but, the level of what’s sometimes called urbacide is just not in any way legal, or not in any way part of the customs of war. So above what people may say about Dresden, and how necessary it was, that’s a key aspect of it.

Reconstructed mausoleum, Timbuktu, Mali. Image: Francois Rihouay. © 2016 Vast Productions USA
NADER
In my own writing on the question of cultural heritage, I cite the fact that the United States is not a State Party to the Rome Statute, which founded the International Criminal Court. By refusing to participate, the U.S. also sees itself as exempt from the international system that attempts to bring to justice the perpetrators of war crimes, crimes against humanity, and genocide when national courts are unable or unwilling to do so. Insofar as the destruction of cultural sites continues to fall under these protective measures of the World Court, then the aim of this piece is also to demonstrate a broader link between cultural heritage, foreign policy, and a system of governance on which we can rely for checks and balances, both national and international.
So insofar as the destruction of cultural sites continues to fall under these protective measures of the world court, then the aim of my argument is also to demonstrate a broader link between cultural heritage, foreign policy, and a system of governance on which we can rely for checks and balances, both national and international. In the film this doesn’t necessarily come out, but, in your discussions with Robert Bevan, do you get the time to position the role of the United States in context of international relations and its accountability in relationship to questions of the destruction of memory?
TIM
Yes. The United States has a complicated relationship to all of this. Certainly in Iraq in 2003 there’s a very complex story about American involvement there. And yes, absolutely, the point of the international criminal court was exactly to be a world court. This self exemption from courts like that, which is the case with other states as well as the United States—I don’t think you can be a member of the international community, and an extensively powerful member, without being a member of those institutions and admitting that if you want justice, that it is justice for all countries rather than just some. You need to be accountable for the sort of behavior that we expect from others. So, and similar too with the way the U.S. withdrew from UNESCO over the whole Israeli-Palestinian situation, it just doesn’t smack of willing to compromise or willing to be involved in any sort of dialogue; it reduces these organizations to sort of political factions really. I think the overall problem that I see comes back to the security council and the fact that the five permanent members have veto power and that gives the U.S., Russia, China, France, and the U.K. inordinate amount of power.
It strikes me in the way that Syria might never get justice because Russia will block, in the security council, any sort of tribunal that would or could bring any sort of justice for actions that the Assad regime has made. For those states who have that power there needs to be a level of responsibility of at least being a member of these courts. Whereas last year, the administration—I don’t know what happened in the end—but they certainly tried to deny a VISA to prosecutor Fatou Bensouda because she was, perhaps, investigating actions in Afghanistan. That sort of aggression is not very constructive either.
NADER
For me, what is interesting about the question of the international court system is that it is able to put into words an idea about the protection of an artifact that does not have a language of its own to protect itself, and we give it rights as we would the rights of a human being.
TIM
Right!
NADER
And that, for me, is a very important critical factor of your film itself: It gives voice to architecture and the productions of humanity as a central part of humanity itself.
TIM
The Al Mahdi case at the I.C.C., although it was a simple case, and perhaps, not one with a high level of command responsibility in terms of Mr. Al Mahdi, is interesting. There were no attacks on humans as part of the list of charges. So, and your article touches on this too, in an age when the environment and nature are increasingly taking a toll, for environmental lawyers there’s the development of giving agency to a river or to a forest because they need to be spoken for if they can’t do it themselves. That will, of course, become a complicated thing for state actors, corporate actors, etc., but it will be an interesting new part in parallel to cultural heritage law and the way it aims to protect the constructed environment.
NADER
Tim I enjoyed your film immensely and I am enjoying this discussion with you equally as much. Thank you so much for making your documentary available to us and contributing to the richness that is our public programming. Thanks a lot!
TIM
Thanks a lot, Nader. I appreciate it!
Tags: Nader Tehrani
Erieta Attali: Windows into the Empty Streets of Paris
POSTED ON: March 23, 2020

Erieta Attali, 2020
School of Architecture faculty member and photographer Erieta Attali has found a new way to read the city of Paris, almost entirely without its residents. Using the camera on her phone, Attali has captured the architecture of this great city through daytime and nighttime documentation, producing images that are both hauntingly beautiful and emblematic of the current global COVID-19 pandemic. This body of work illustrates how we can continue to harness our creative talents and carry on with our work at a time of great uncertainty. To view Attali’s photographs, visit ArchDaily’s coverage of her work here.
Tags: Steven Hillyer, Erieta Attali
A Letter to Vittorio Gregotti – Paul Seletsky, AR’82
POSTED ON: March 17, 2020

Credit: Via Facebook
Dear Vittorio,
It's a sad day for the world of architecture hearing of your passing today, at 92, from the Corona Virus.
Now the discovery begins for those who don't know you, of your incredible mind and blazing energy theorizing, writing, lecturing and teaching about architecture's, and the architect's fundamental role to provoke and advance modern society. In Italy, you, Tafuri, Battista, Rossi and Aymonino, were its unequivocal leaders and believers, unstoppable in your devotion to The Cause. "La lotta continua."
You lived and breathed Architecture: shuttling from your practice to your professorship, traveling from Milan to Barcelona after winning the 1983 competition for the redesign of the 1992 Olympics stadium.
What a privilege to have worked in your studio from 1982 thru 1984, a "straniero" and recent graduate of Cooper Union. The memories of working in the converted horse stable, attempting to speak Italian with my new colleagues, and the endless nights inking floor plans of the stadium seating - "old school" style - laying down lines on huge mylar sheets with a 4-foot beam compass - with absolutely no room for error!
The greatest memories, however, will be of the extended lunch invitations to dine, respectively, with Reyner Banham, Cesar Pelli, and John Hejduk, at your ancient Roman villa in the center of Milan. You were the editor of Casabella magazine at the time, needing my help to converse with them in English - an opportunity that could have only come down from a Higher Power. Or had the whole thing been dreamt? Not to be forgotten was the time translating to Kevin Roche his introduction at one of your many lecture series.
I will miss you, Vittorio. You were a guide, a mentor, at times a father figure. Kahn said Architecture is light materialized. You were one of its illuminators.
Always,
Paul Seletsky AIA
CU Architecture Graduates Exhibit Instant Lounge at the 2019 Shenzhen Biennale
POSTED ON: January 21, 2020
Gabriel Munnich, Yaoyi Fan, Pablo Toubes-Rieger, and Leslie Dougrou, a group of four 2018 graduates of The Irwin S. Chanin School of Architecture, have come together to form UEO Design, a collective of inventors, designers, artists, and architects located in both New York City and Zhuhai, China. UEO—Urbi et Orbi (To the City, To the World)—builds apps, machines, installations, and architecture. For the 2019 Shenzhen Bi-City Biennale of Urbanism/Architecture, the group challenged itself to design environmentally-conscious, instant furniture for public spaces that can be configured for the immediate needs of a space at any time of day. Using a cable machine and thick, soft rope, UEO devised a system that generates numerous furniture configurations, each of which can be retracted and replaced when another configuration is desired. This highly original design offers flexible use through minimal means and modest materials.
Project Description:
In an urban context, the flux of people constantly redefines public space throughout the day. How can digital fabrication address this impermanence? What if public space could identify the sitting and lounging needs of pedestrians throughout the day to provide instant furniture? A train station platform or an airport terminal, for example, can be empty during rush hours to allow for free-flowing human traffic. However, it should be filled with seating during delays, provide adequate furnishings for conversations and meals in the evening, and lounging beds for overnight connections. The Instant Lounge can formally engage these daily scenarios without waste.

Instant Lounge is a cable machine that is anchored into a ceiling at four nodes, allowing it to scale as needed. The machine lays a thick rope into numerous seating, playing, and sleeping configurations that respond to demand. Once a seating configuration is no longer needed, the machine collects the rope and composes a new configuration. Similar to a 3D printer, Instant Lounge builds by layering material, but unlike a 3D printer, the machine continually reuses the same material. The rope is made from a continuous cotton tube filled with maybush pits that can decompose and merge with the natural environment after being discarded. The life cycle of the rope is approximately three years.

Digital fabrication is conventionally used either as a desktop feature that facilitates rapid prototyping, or in much larger settings, such as workshops and factories, to construct permanent parts of buildings, cars, machinery, etc. Instant Lounge reconciles these otherwise separate uses and scales. Deployed in public space to make temporary furniture configurations, the machine responds to the ever-changing conditions created by dynamic dwelling, making evolving spatial concepts instantly inhabitable.
Instant Lounge
New York, NY
www.ueodesign.com
Team: Gabriel Munnich, Yaoyi Fan, Pablo Toubes-Rieger, Leslie Dougrou
Site: China, Shenzhen Futian High Speed Railway Station




