Books Celebrating Exhibitions
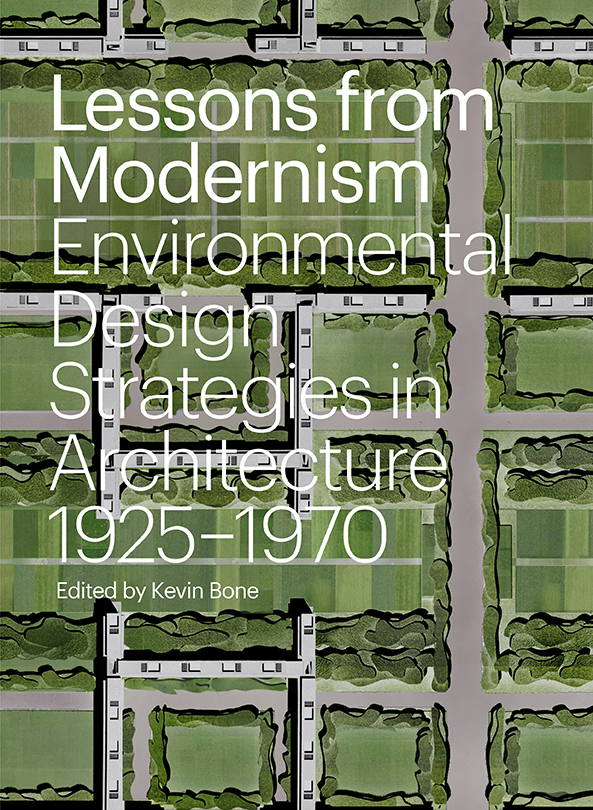
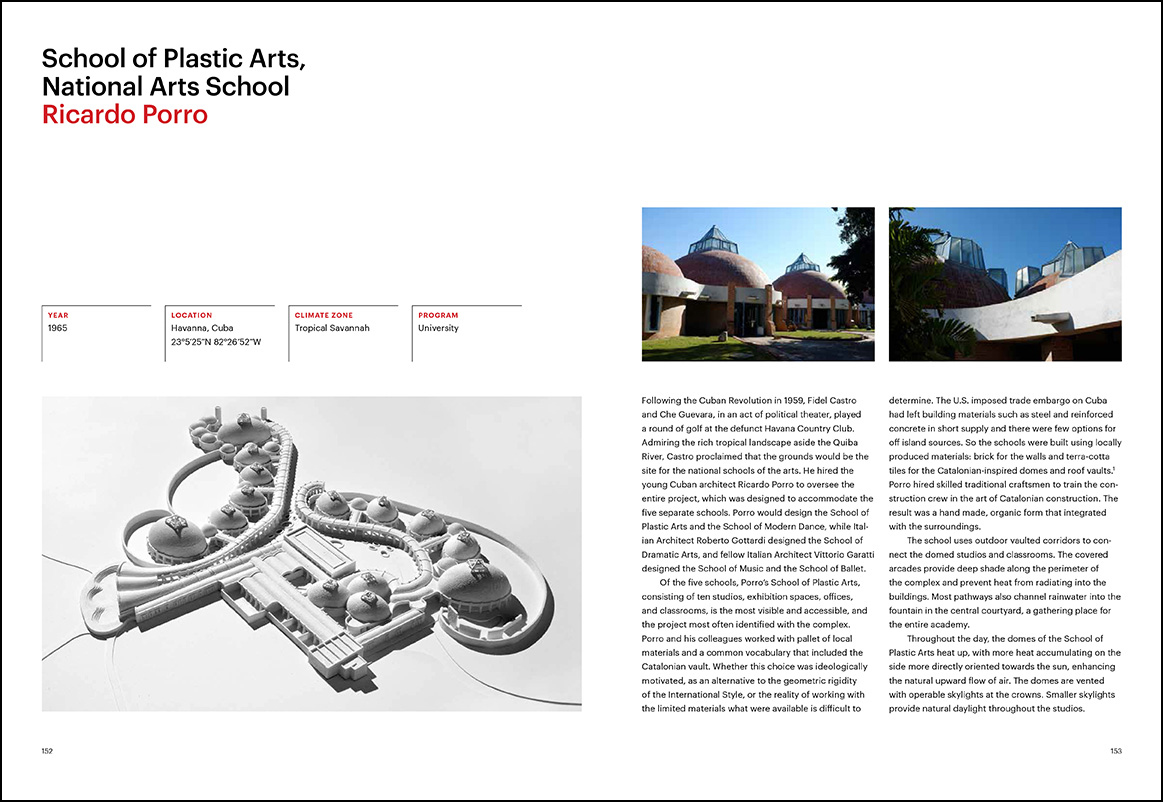
LESSONS FROM MODERNISM:
Environmental Design Strategies in Architecture, 1925–1970
Kevin Bone, Editor, with Steven Hillyer and Sunnie Joh
Lessons From Modernism examines twenty-five works of architecture completed between 1925 and 1970 through the lens of sustainability. Through an analysis of the influence of nature and the environment in architectural design, this book provides new insights into works by a diverse selection of architects, including Le Corbusier, Paul Rudolph, Jean Prouvé, and Oscar Niemeyer, illustrating how these architects integrated environmental concerns into their designs and exploring the extent to which these practices have produced environmentally performative and distinctive architecture. These buildings demonstrate the importance of the aesthetic of clarity and utility that characterizes twentieth-century modern architecture. This aesthetic, and these values, inform the contemporary green building movement today.
This publication stems from the exhibition Lessons from Modernism: Environmental Design Considerations in 20th Century Architecture, 1925-1970, which was held in the Arthur A. Houghton Jr. Gallery from January 29 – March 23, 2013.
NY: CO-PUBLISHED WITH THE COOPER UNION INSTITUTE FOR SUSTAINABLE DESIGN AND THE MONACELLI PRESS, 2014
224 PAGES, 8 ¼ X 11 ¼
HARDCOVER, $40.00
Purchase
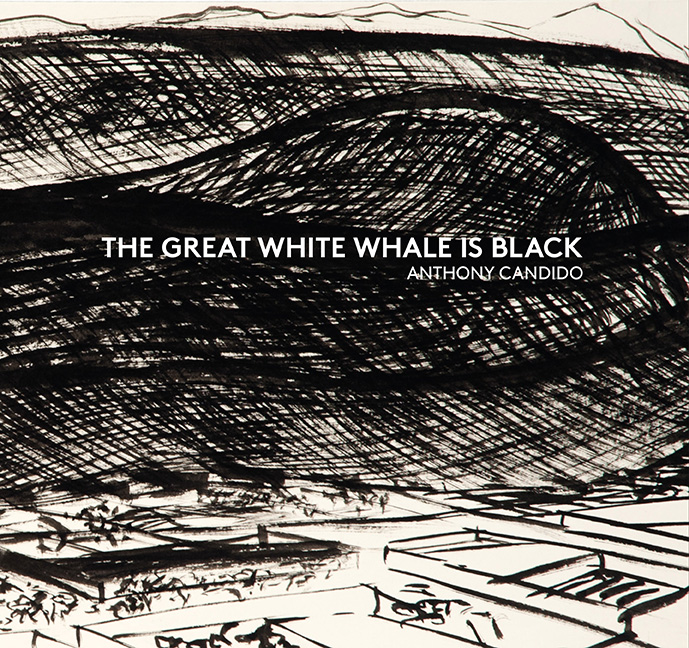
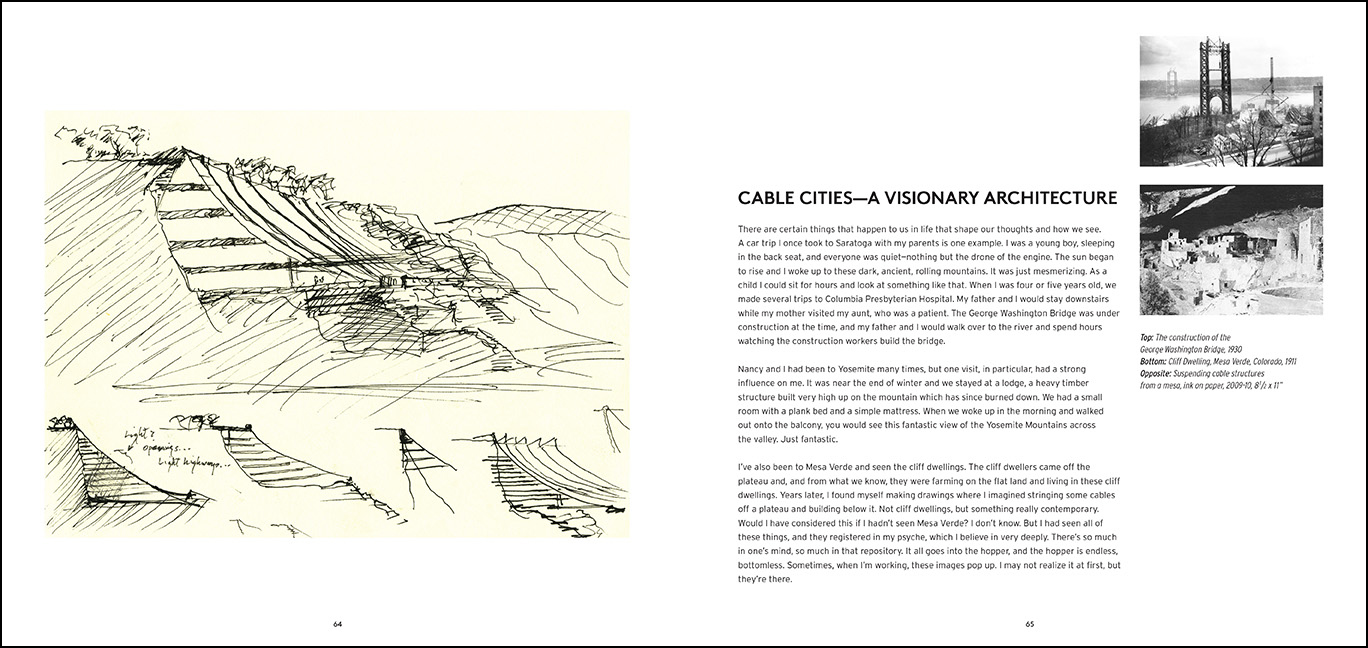
THE GREAT WHITE WHALE IS BLACK
Anthony Candido
Steven Hillyer, Editor
The Great White Whale is Black stems from an exhibition of the work of School of Architecture Professor and Painter/Architect Anthony Candido, held in The Cooper Union’s Arthur A. Houghton Jr. Gallery from February 2 – March 13, 2010. This publication presents Candido’s Cable Cities, a visionary idea of the interplay between humanity and the contemporary environment and what the future of architecture could be, while also highlighting his calligraphic brush and ink paintings and drawings, which have been an important part of his output since 1967. Through this selection of work, which spans the past five decades, Tony Candido: The Great White Whale Is Black portrays a bold expression of one man’s life vision, and illustrates Candido’s ongoing commitment to art and architecture.
NY: THE IRWIN S. CHANIN SCHOOL OF ARCHITECTURE, 2014
114 PAGES, 9 ½ X 9
SOFTCOVER, $40.00; STUDENT PRICE, $25.00
Purchase
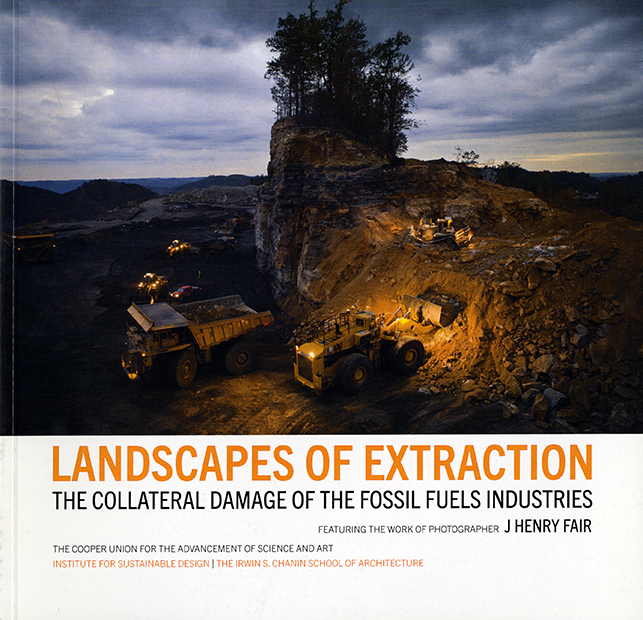
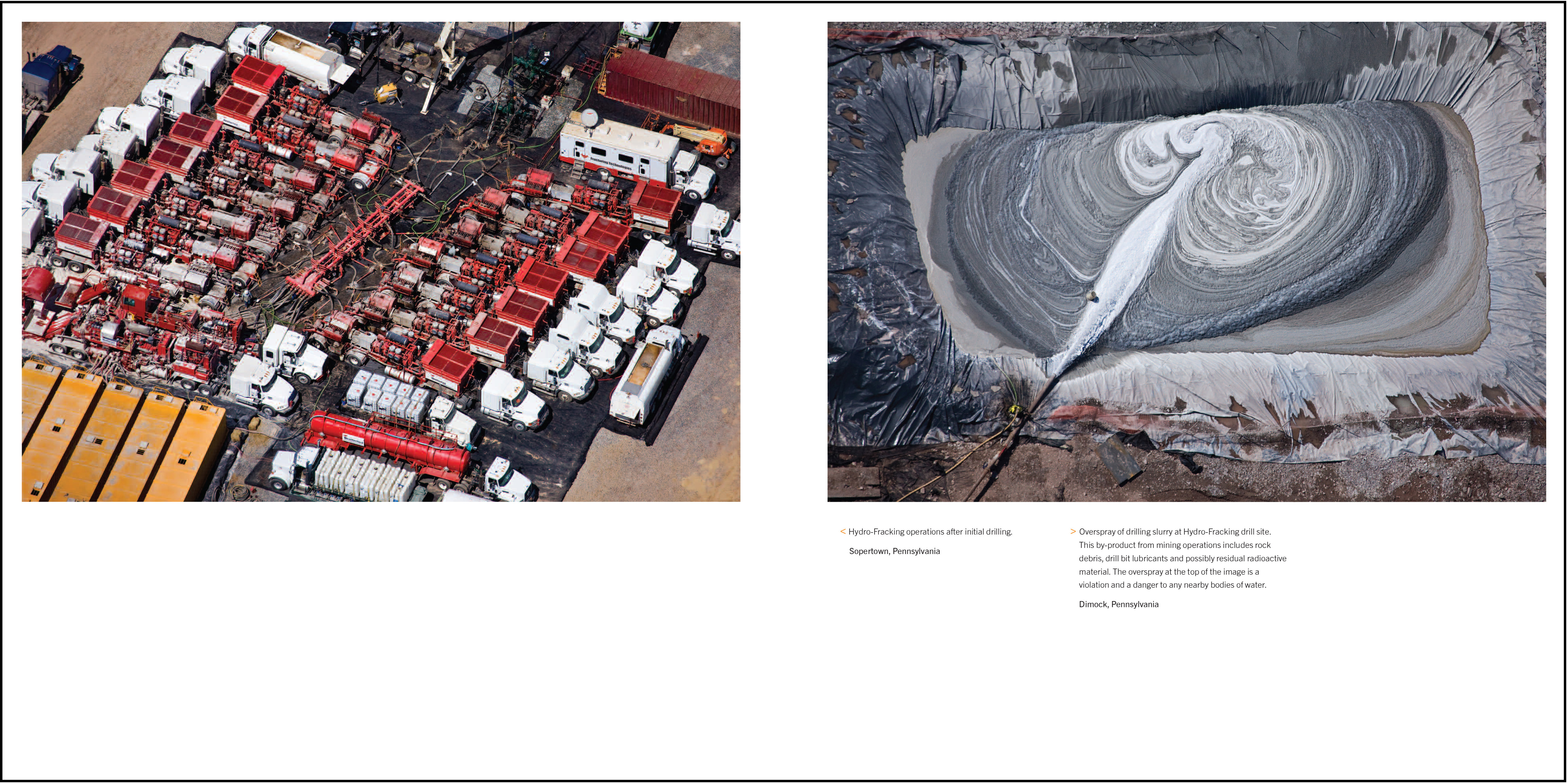
LANDSCAPES OF EXTRACTION:
The Collateral Damage of the Fossil Fuels Industries
The debate over our dependence on fossil fuels to provide energy and the subsequent gas emissions and planetary warming they create has largely focused on the invisible. Landscapes of Extraction, which features the impressive photography of J Henry Fair, provides an eye-opening look at the increasingly extreme industrial processes used to extract fossil fuels, including mountain top removal, deep sea drilling and hydro-fracking. Known for taking great risks—such as daunting flyovers by plane to gain unique vantage points—Fair’s work depicts the impact of the massive industrial energy sites of the world and the shockingly altered and polluted landscapes and fresh water supplies they manifest.
This publication is the companion of an exhibition of the same title, held at Cooper Union’s Arthur A. Houghton Jr. Gallery from January 20 – March 1, 2011. Researched and developed by a group of recent School of Architecture graduates and staff of The Cooper Union Institute for Sustainable Design and the Architecture Archive, this publication also features analytic graphics that allow individuals to understand and correlate how their energy use impacts the planet.
NY: CO-PUBLISHED WITH THE COOPER UNION INSTITUTE FOR SUSTAINABLE DESIGN, 2011.
82 PAGES, 9 X 9
SOFTCOVER, $20.00
Purchase
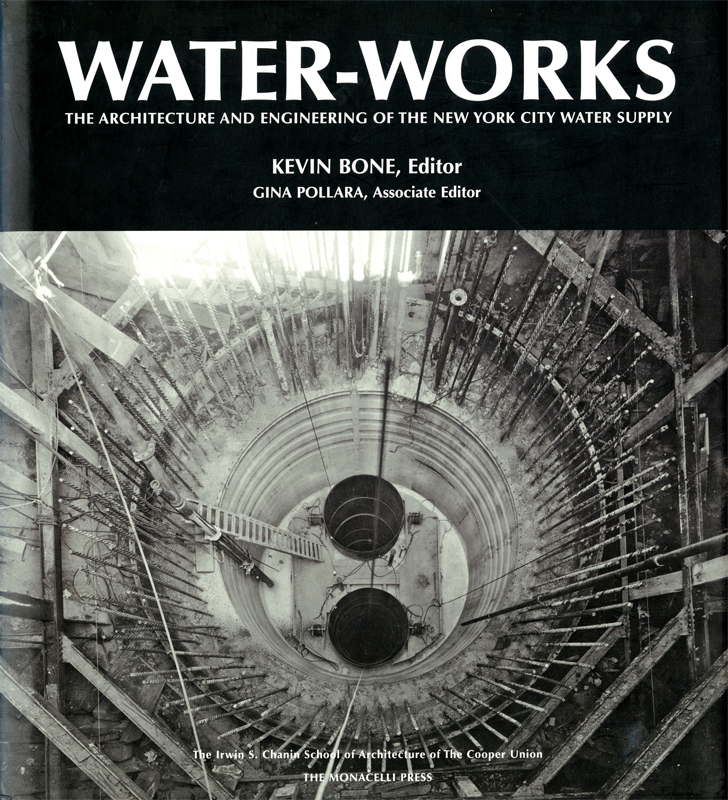
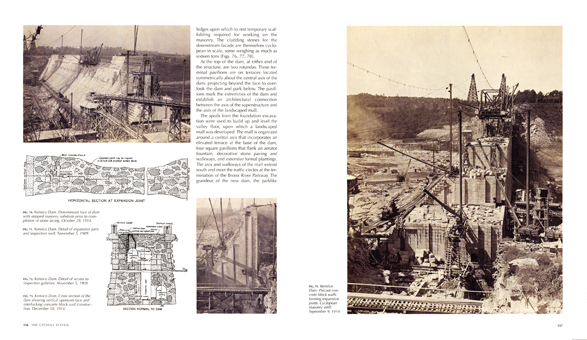
WATER-WORKS:
The Architecture & Engineering of the New York City Water Supply
Kevin Bone, Editor
Gina Pollara, Associate Editor
The fresh, clean taste of New York's water is legendary. Less well known is the fascinating story of the massive program of exploration and construction that was required to achieve such purity. The story of that monumental undertaking is told inWater-Works and illustrated with an astonishing archive of drawings and photographs documenting the design and construction of dams, reservoirs, aqueducts, and tunnels. This complex system brings millions of gallons of water to the city every day from rivers many hundreds of miles away.
Kevin Bone, Gina Pollara, Paul Deppe, and students from the Irwin S. Chanin School of Architecture of the Cooper Union spent nine years cataloging and preserving this remarkable archive, which is held by the City of New York Department of Environmental Protection, and which was showcased in an exhibition at The Cooper Union in 2001. Essays by Bone, former DEP commissioner Albert F. Appleton, and scholars Peter H. Gleick and Gerard Koeppel trace the history of the system from its beginnings in the mid-1800s to the current construction of City Water Tunnel #3. The story of New York's water system is illuminated in expert detail on the pages of Water-Works, revealing the beauty and power of these magnificent works of public architecture and engineering.
Kevin Bone is a professor at The Irwin S. Chanin School of Architecture at the Cooper Union and a founding partner of Bone/Levine Architects. He was the general editor and a contributor to The New York Waterfront: Evolution and Building Culture of the Port and Harbor (1997).
Gina Pollara (AR '91) was the associate director of The Irwin S. Chanin School of Architecture Archive until September 2006. She was a contributor to The New York Waterfront and prepared the revised and updated edition in 2004.
NY: CO-PUBLISHED WITH THE MONACELLI PRESS, 2006
268 PAGES, 9 X 10
350 ILLUSTRATIONS
HARDCOVER, $50.00
Purchase
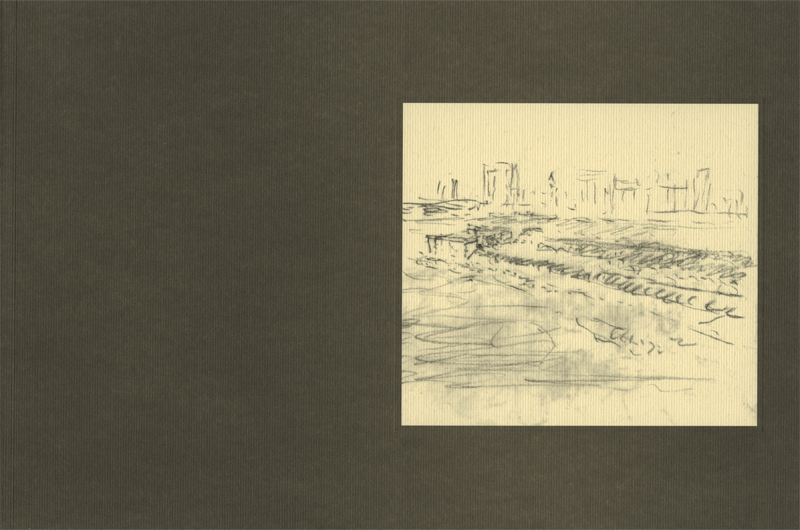

COMING TO LIGHT:
The Louis I. Kahn Memorial to Franklin D. Roosevelt for New York City
I had this thought that a memorial should be a room and a garden. That’s all I had. Why did I want a room and a garden? I just chose it to be the point of departure. The garden is somehow a personal nature, a personal kind of control of nature, a gathering of nature. And the room was the beginning of architecture. I had this sense, you see, and the room wasn’t just architecture, but was an extension of self.
—Louis I. Kahn
Published in conjunction with an exhibition of the same name co-sponsored by The Irwin S. Chanin School of Architecture and the Franklin and Eleanor Roosevelt Institute at The Cooper Union from January 10 – February 18, 2005, this catalogue examines the evolution of Louis I. Kahn’s design for the Roosevelt Memorial, his only completed late work that remains unbuilt.
Designed between 1972 and Kahn’s death in March 1974, the memorial to Franklin D. Roosevelt was to be constructed at Southpoint Park on the southern tip of Roosevelt Island. Reproduced within the book’s pages are illustrations of Kahn’s model and drawings for the memorial including previously unpublished sketches from a pocket notebook that Kahn carried with him during his travels. These are accompanied by the construction documents for the project, which were completed with the support of the office of Mitchell/Giurgola Architects and David Wisdom Architect after Kahn's death in March 1974.
The catalogue contains several major texts on both the Roosevelt Memorial and its context within the body of Kahn’s work. These include Kahn and the Civic Realm by Robert Geddes, Kahn and the Belated Monument by Michael J. Lewis, andMonument, Memory and Modernism by Anthony Vidler, Dean of The Irwin S. Chanin School of Architecture.
NY: THE IRWIN S. CHANIN SCHOOL OF ARCHITECTURE, 2005
48 PAGES, 12 X 8
44 ILLUSTRATIONS, 25 IN COLOR
SOFTCOVER, $20.00
Purchase
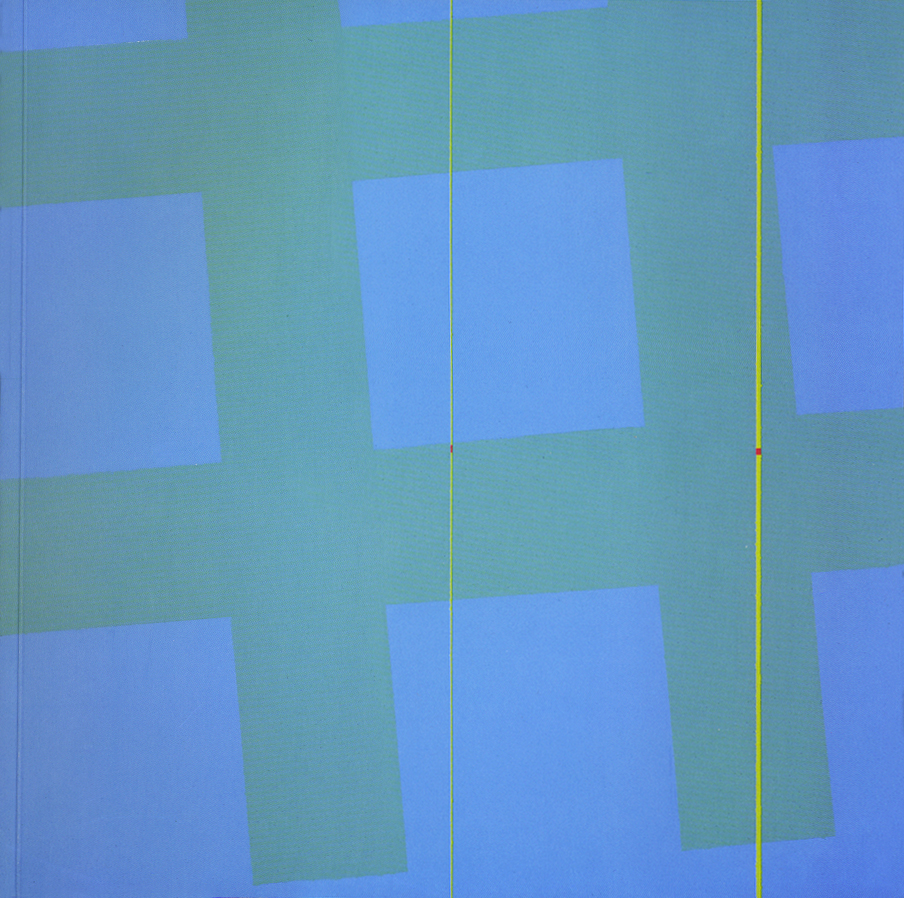
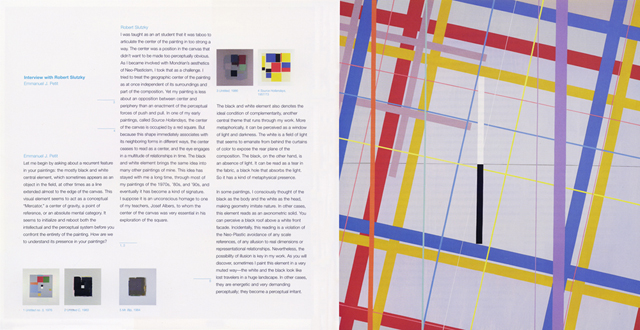
SLUTZKY:
Recent Work
Slutzky’s paintings, in the senses outlined in the Transparency essays, have always been deeply architectural by implication, if not in fact, each painting being a fundamental reworking and advancement of these spatial concepts.
—Anthony Vidler
This catalog celebrates an exhibition of 28 recent paintings by Robert Slutzky, works which elaborate the theme of ‘transparency’ that the painter has explored over the last fifty years. This catalog collects 27 full-color illustrations of these paintings, along with generous examples of Slutzky’s earlier work, to critically examine how the painter’s manipulation of color and transparency have transgressed the modernist canon of flatness. "The primary subject of my painting is color," Slutzky explains, "For this reason I call it color/structure painting. Turning its back on illusionism and allegory, this kind of art attempts to define its own universe of meanings, and in the polemical act of purifying itself from extraneously derived languages and imageries, aspires to ineffability."
The catalog contains a foreword by Dean Anthony Vidler that places Slutzky’s paintings in dialogue with his seminal essay, Transparency: Literal and Phenonmenal, (written with Colin Rowe in 1955); an interview with Slutzky by Emmanuel J. Petit that discusses the painter’s critical strategies of artistic production; an essay by Robert C. Morgan that examines Slutzky’s conceptual position in the art historical tradition of Leon Battista Alberti and Josef Albers; and an essay by Robert Slutzky with Joan Ockman on metaphor in his work. This evaluation of Slutzky’s work makes it evident that, in the words of by Robert C. Morgan, "To study—and therefore enjoy—a painting of Robert Slutzky is to become a part of it."
Professor Robert Slutzky taught at The Irwin S. Chanin School of Architecture from 1968–80, and at the School of Art from 1980-90. Published to coincide with an exhibition in the Arthur A. Houghton Jr. Gallery from 17 September to 29 October 2002. Designed by Brett Synder.
NY: THE IRWIN S. CHANIN SCHOOL OF ARCHITECTURE, 2002
52 PAGES, 9 X 9
76 ILLUSTRATIONS (15 FULL-SIZE), ALL IN COLOR
SOFTCOVER, $20.00
Purchase
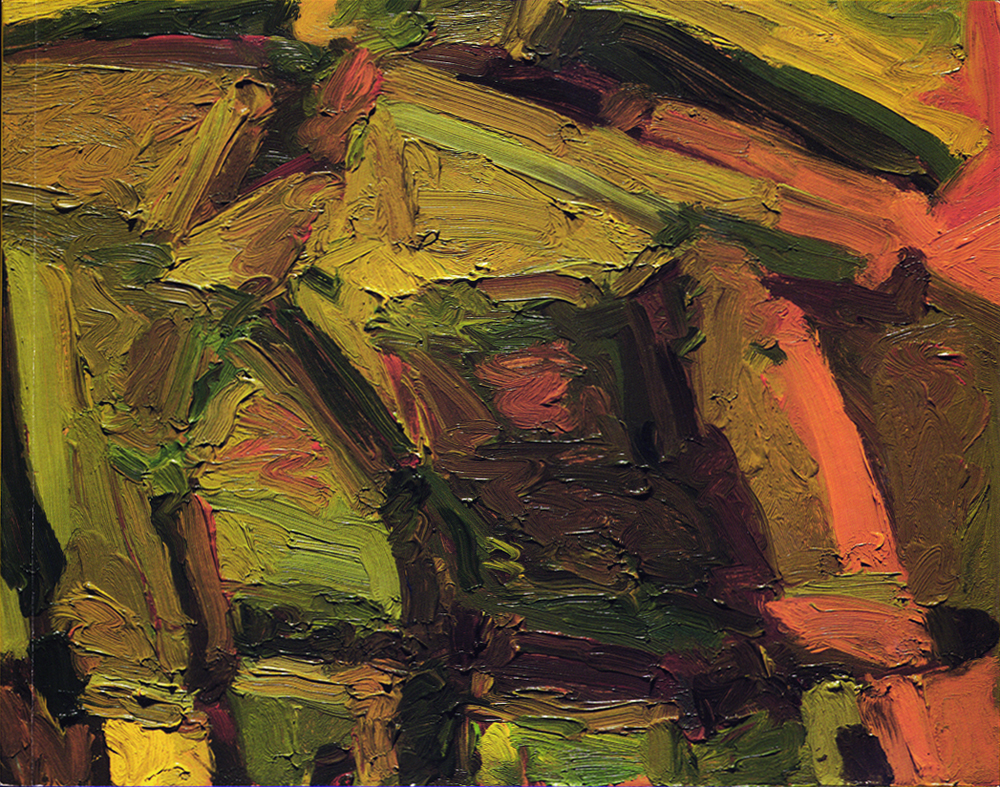

LANDSCAPE & MEMORY:
The Paintings and Drawings of Richard Upton
Kim Shkapich
To any artist, worthy of the name, all in nature is beautiful because his eyes, fearlessly accepting all exterior truth, read there, as in an open book, all the inner truth.
—Auguste Rodin
An intimate portrait of the landscape paintings of Richard Upton, selected from works completed in Cortona, Italy between 1982–88, documenting his journey from realism to abstraction, capturing the essence of space, color, light, and form. Richard Howard’s poem A Table of Green Fields: Richard Upton’s Cortona Landscapes is included, along with citations from the artist and others, that impose a way of reading the depths behind Upton’s works.
NY: THE IRWIN S. CHANIN SCHOOL OF ARCHITECTURE, 1999
48 PAGES, 5 1/2 X 7
31 ILLUSTRATIONS, 30 IN COLOR
SOFTCOVER, $10.00
Purchase
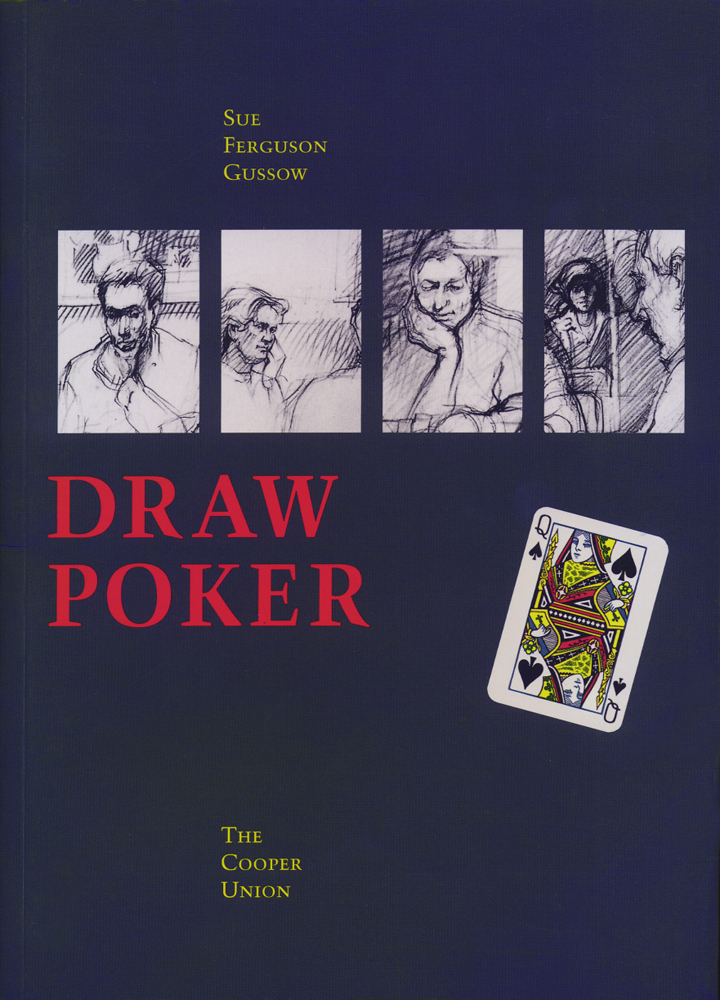
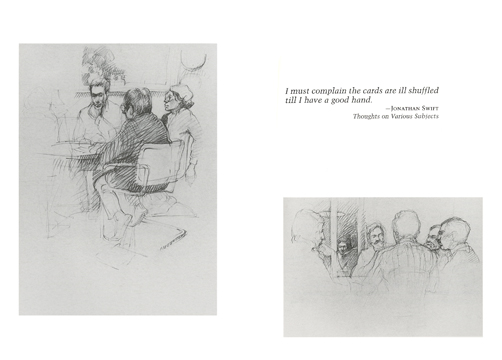
DRAW POKER
Sue Ferguson Gussow
Sue Gussow is the Matthew Brady of civil warfare where playing cards are the weaponry of winning and losing. She sends forth revealing portraits from the battlefield. Equipped with her penetrating pencil, the artist creates ambient portraits of social strife—around the poker table.
—John Jay Iselin
For anyone who revels in the art of drawing or cards, this book will delight the eye and the hand. These forty drawings span two decades where Gussow plays her craft among a circle of friends who gather to play cards. Her portraits and still lifes capture the theatrical mis en scène of the poker game, where tension, concentration, and the wry bluff are expressed in her idiosyncratic structure of line, gesture, color, and composition, revealing essential features carved in light or concealed in shadow.
As Kay Whitney wrote, "Her realism is made of more sophisticated stuff than mere veracity or photographic mimicry; it is a simple acknowledgement of creative data. Gussow is part of a generation of artists who have matured slowly, privately, who have survived the cataclysmic transitions that have characterized the art world for the past forty years. Part of her great accomplishment lies in her ability to retain her conviction in an art that critics and institutions have damned to irrelevancy for decades."
Texts by John Jay Iselin, John Hejduk, and Kay Whitney. Published to coincide with the 1997 exhibition of her paintings and drawings in the Arthur A. Houghton Jr. Gallery. Sue Ferguson Gussow is a member of the faculty of The Irwin S. Chanin School of Architecture.
Designed by Kim Shkapich.
NY: THE IRWIN S. CHANIN SCHOOL OF ARCHITECTURE, 1997
64 PAGES, 6 X 8 1/4
40 ILLUSTRATIONS, 6 IN COLOR
SOFTCOVER, $20.00
Purchase
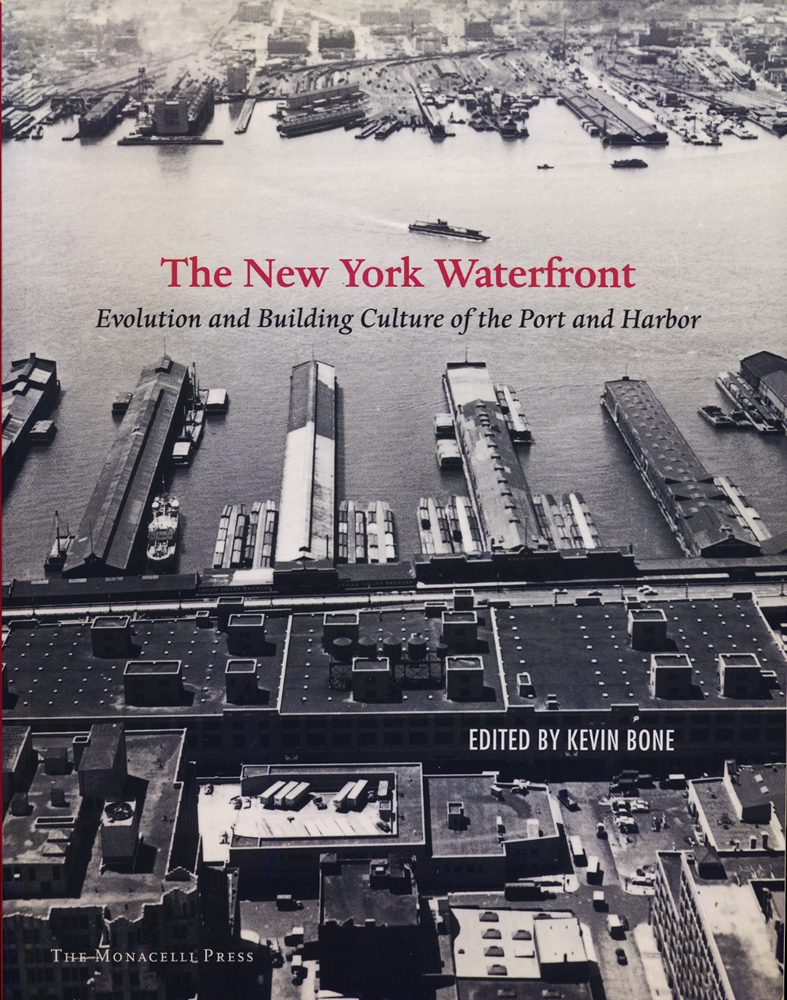
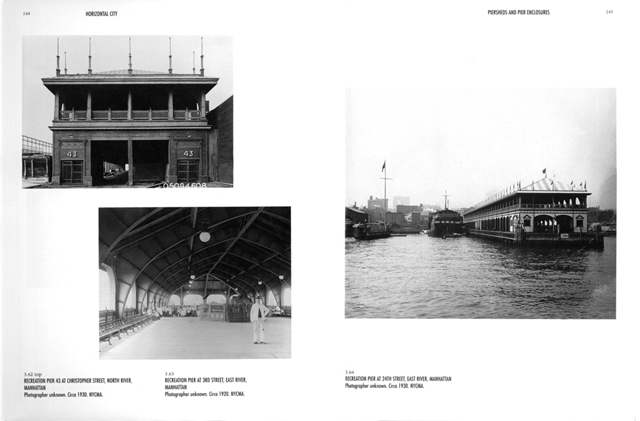
THE NEW YORK WATERFRONT:
Evolution and Building Culture of the Port and Harbor
Edited by Kevin Bone
One of the most remarkable sea- or bulkhead walls is that constructed by the Department of Docks in New York City, which in some places is built in mud 170 feet deep. It is of the relieving-platform type, supported on piles, which do not extend through the mud to hard bottom, with a vertical facing of concrete blocks extending seventeen feet below low water. This wall [was] originally designed in 1876.
—Carleton Greene
This densely illustrated book uses photographs and drawings culled primarily from the archives of the Department of Docks and the New York City Municipal Archives to tell the story of the rise and fall of the waterfront’s architectural, technological, industrial and commercial existence over the past 150 years. Created by a team of architects and historians, the essays by Mary Beth Betts, Eugenia Bone, Gina Pollara, Donald Squires, Michael Z. Wise, and Wilbur Woods offer unique perspectives on environmental issues and various masterplans, discussing built and unbuilt structures and the visionary proposals that made the building culture of the waterfront one of the greatest public works of New York City. Newly commissioned photographs by Stanley Greenberg capture many modern sites in the melancholy beauty of their present derelict state.
Published subsequent to the 1994 exhibition and symposium devoted to examining the past and future of the waterfront, which was curated by Kevin Bone and Mary Beth Betts, members of the faculty of The Irwin S. Chanin School of Architecture.
Designed by Kim Shkapich.
NY: CO-PUBLISHED WITH THE MONACELLI PRESS, 1997
280 PAGES, 7 1/4 X 9 1/4
207 ILLUSTRATIONS, 32 IN COLOR
SOFTCOVER, $40.00
OUT OF PRINT
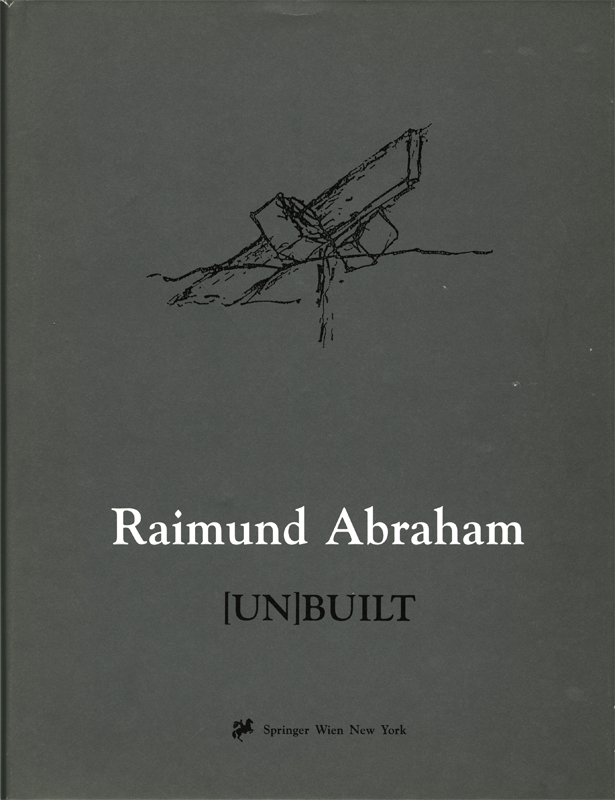
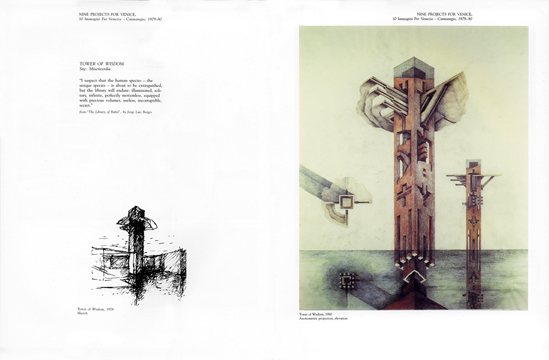
[UN]BUILT
Raimund Abraham
Edited by Brigitte Groihofer
A wall, a door, a window, a roof have archetypical meanings. It is in their elaboration and repetitions, [Abraham] maintains, they they become abstract. This abstraction neutralizies the nostalgias dwelling in the elements. Although neither the column nor the window, nor any other isolated element, represents an aspect of the natural world, in their very isolation they conjure up a mode of cognition and a state of being to which moods inevitably cling.
—P. Adams Sitney
A massive volume documenting the architecutral oeuvre of Raimund Abraham from 1961 to 1995. The book is structured in three parts: Imaginary Architecture; Projects; and Realizations. The architectural drawing occupies a central position in the evolution of Abraham’s work in challenging the predominant notion of built architecture. When Raimund Abraham refers to the reality of the [Un]built he does not simply want to equate buildings actually realized with projected ones, but he provides a view of the theoretical starting point of a project and its artistic statement.
Essays by Norbert Miller, John Hejduk, Kenneth Frampton, P. Adams Sitney, Lebbeus Woods, and Wieland Schmied.
In 1991 an exhibition of the same name was held in the Arthur A. Houghton Jr. Gallery. Raimund Abraham is a member of the faculty of The Irwin S. Chanin School of Architecture. His project for the Austrian Cultural Institute in New York is currently under construction.
Designed by Maria-Anna Friedl.
VIENNA: SPRINGER-VERLAG, 1996
316 PAGES, 9 X 12
402 ILLUSTRATIONS
OUT OF PRINT
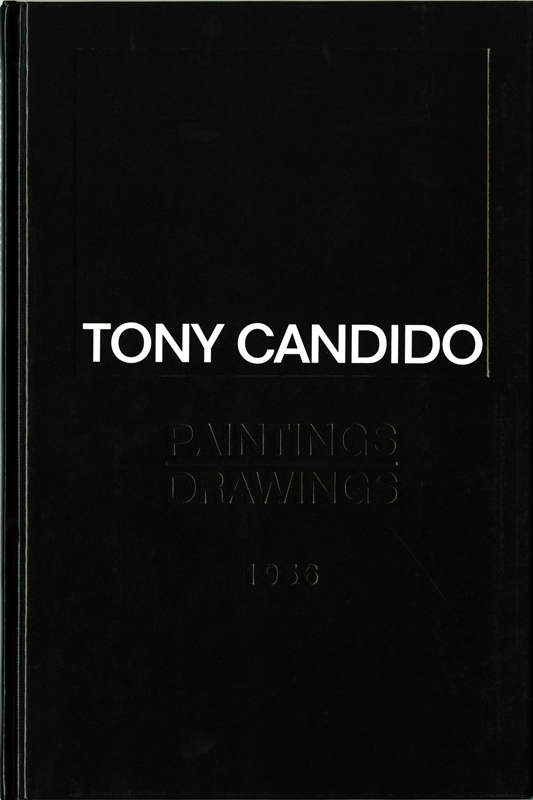
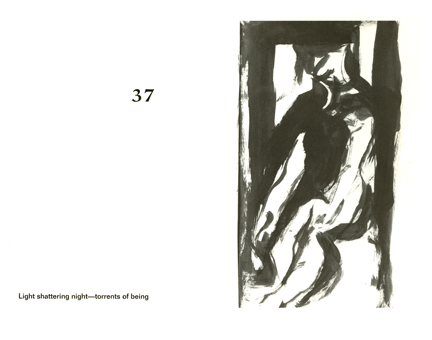
NIGHT DRAWINGS–1956
Tony Candido
White bright shining pure straightforward frank
In short: Candido
black lightning:
the calligraphy of being is body.
—Cid Corman
Published to coincide with an exhibition in the Arthur A. Houghton Jr. Gallery presenting a selection of the work of this painter/architect and member of the faculty of The Irwin S. Chanin School of Architecture. While the exhibition presented a selection of Candido’s monumental painting and drawing oeuvre from between 1955 and 1993, this volume reproduces drawings from a 1956 sketchbook which, in the words of the artist, are "the seeds of insight—the beginning of the fulfillment of a vision. Every mark is clearly there in drawing out the content." The mastery of Candido’s calligraphic brushwork creates subtle nuances of form in gesture, these brooding figures provoke and evoke the night of these drawings.
With contributions by John Hejduk, and the poet Cid Corman.
Designed by Kim Shkapich, received a 1994 American Graphic Design Award.
NY: THE IRWIN S. CHANIN SCHOOL OF ARCHITECTURE, 1993
102 PAGES, 6 X 9 1/4
47 ILLUSTRATIONS
HARDCOVER, $20.00
Purchase
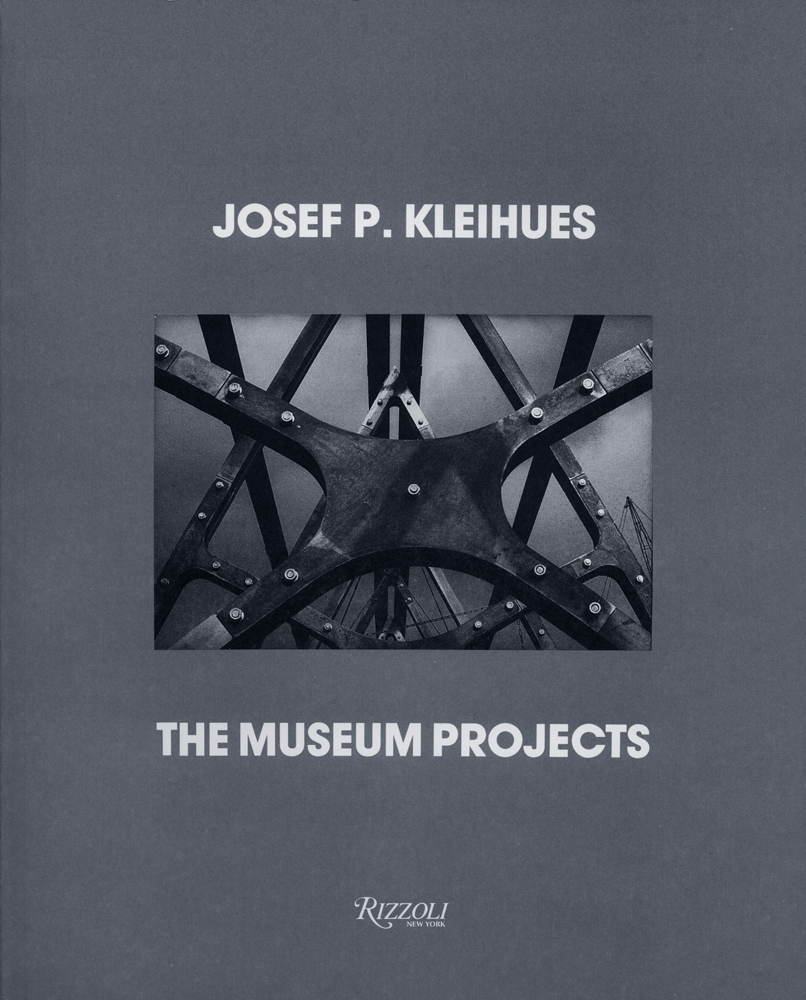
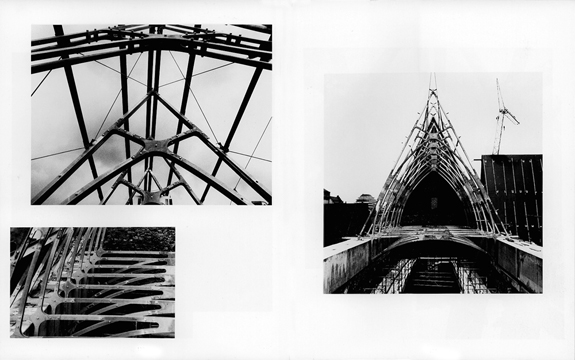
THE MUSEUM PROJECTS
Josef Paul Kleihues
Edited by Kim Shkapich
Museums deal with history, but also primarily with memory. The term anamnesis was slightly changed from the original when translated to mean remembering. It actually means not forgetting.
—Dr. Claus Baldus
During the seventeen years from 1972 to 1989 Josef Paul Kleihues produced sixteen designs for museums and exhibition halls in Germany, Austria, Switzerland, and the Netherlands. This volume comprehensively covers seven of these buildings; including the reconstruction of the Palais Ephraim and the Jewish Museum, the reuilitization of a former monastery as the German Museum for Swords and Blades, as well as an expansion proposal for the Städel Museum. The evolution from construction to occupancy of the Museum for Pre-History is narrated in photographs by Hélène Binet which capture the spirit of place. Illustrations include architectural plans, models, and sketches.
A poetic rationalist, the strength of Kleihues’ work lies in the endeavor to transform the reality of an original site into a new ideal reality in which historical elements, building structure, and the building’s context are adapted to his own architectural vocabulary, creating a relationship where building typology and urban form are synthesized.
Foreword by John Jay Iselin. Introduction by John Hejduk. Dialogue between Josef Kleihues and Dr. Claus Baldus. Kleihues studied with Hans Scharoun, has worked with Peter Poeizig, and begin his private practice in Berlin in 1962. In 1979 he was appointed Director of Planning of new construction for the International Building Exposition (IBA) in Berlin. From 1986–91 he was appointed to The Irwin S. Chanin Distinguished International Professorship at the School of Architecture. Published to coincide with an exhibition in the Arthur A. Houghton Jr. Gallery.
NY: CO-PUBLISHED WITH RIZZOLI INTERNATIONAL PUBLICATIONS, INC., 1989
160 PAGES, 8 X 10
104 ILLUSTRATIONS, 29 IN COLOR
HARDCOVER, $ 40.00 / SOFTCOVER, $25.00
Purchase
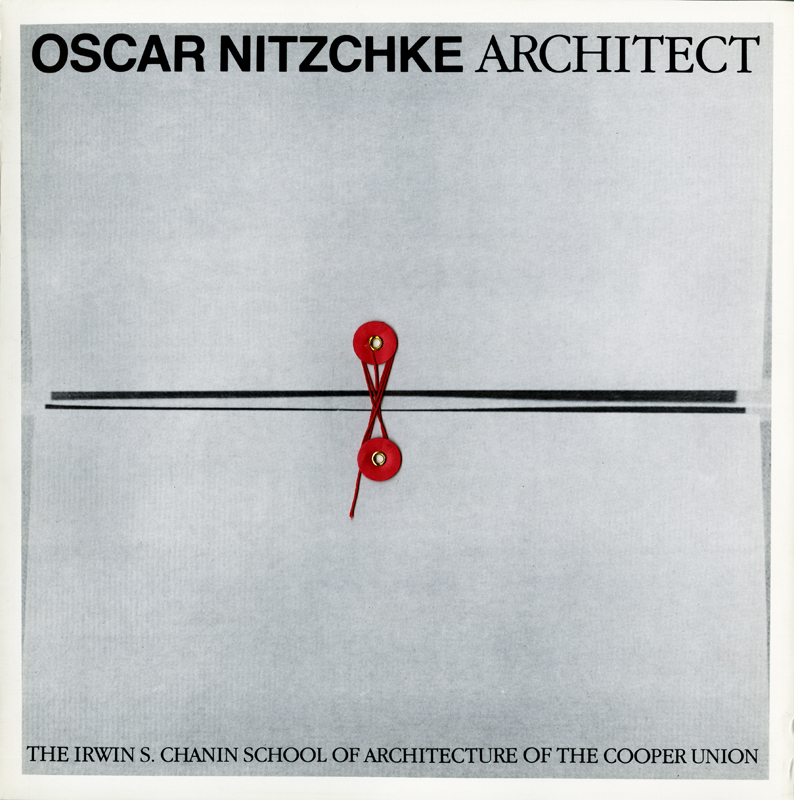
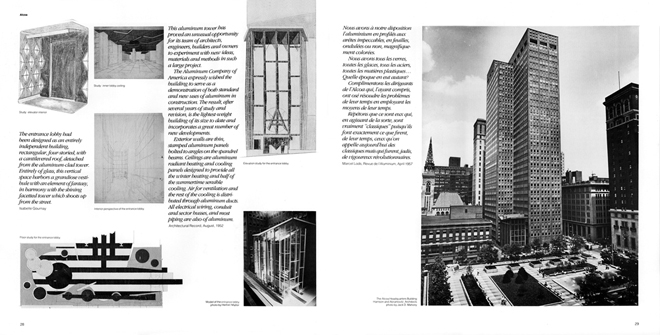
OSCAR NITZCHKE, ARCHITECT
Edited by Gus Dudley
In such dramatic structures as the Johnson Wax Tower, General Motors Technical Center, Lever House, the Corning Glass Center, Equitable Life, the Prudential Buildings, (and many more), U.S. big business has financed the most revolutionary advances U.S. architects were ready to make. And now—ALCOA (1949–53). Possibly the most revolutionary advance of the postwar years. ALCOA, the completely sealed, completely engineered, completely controlled, completely finished "building package"—all neatly and elegantly wrapped in Oxford-gray aluminum.
—Architectural Forum, November, 1983.
This volume begins with an illustrated chronology of projects complimenting Nitzchke’s biographical notes and an interview with C. Morey de Morand from 1980. Oscar Nitzchke worked in the offices of Le Corbusier and the Perret brothers and was a central participant in the modern movement in Paris in the early 1920s. The radical Maison de la Publicité on the Champs-Elysées, featured a six-storey open sky-sign framework suspended in front of the street facade which Kenneth Frampton called "a dematerialized, pyrotechnic, semiotic field . . . constantly active during the day and dynamically resplendent at night."
In 1938 Nitzchke came to the United States to become an associate professor at Yale University in the School of Architecture, joining Wallace Harrison and Max Abramovitz; and to work with Harrison and Fouilhoux as head of design research. Projects include the Bronx Zoo African Habitat, the Hotel Avila in Caracas, Time Life Building, participation in the United Nations Headquarters design, and Alcoa Headquarters, among others.
Essays by Joseph Abram, Kenneth Frampton, Isabelle Gournay, and George A. Dudley. Foreword by Bill N. Lacy. Afterword by John Hejduk. Supported by a grant from the National Endowment for the Arts. Published to coincide with an exhibition in the Arthur A. Houghton Jr. Gallery. Produced by The Cooper Union Center for Design & Typography, George Sadek, Director. Design by Mindy Lang.
NY: THE COOPER UNION FOR THE ADVANCEMENT OF SCIENCE & ART, 1985
64 PAGES, 12 X 12
140 ILLUSTRATIONS, PLUS 24 COLOR PLATES BOUND INSIDE GATEFOLD
SOFTCOVER, $50.00
Purchase
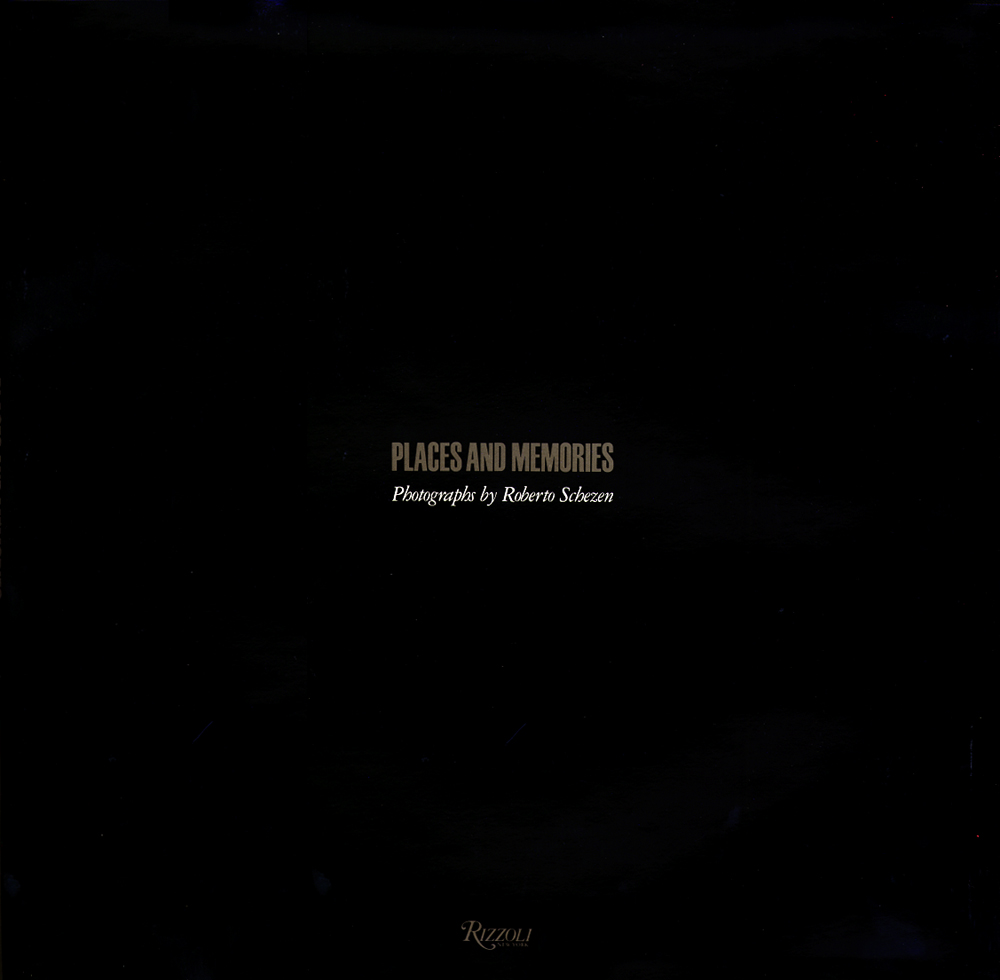
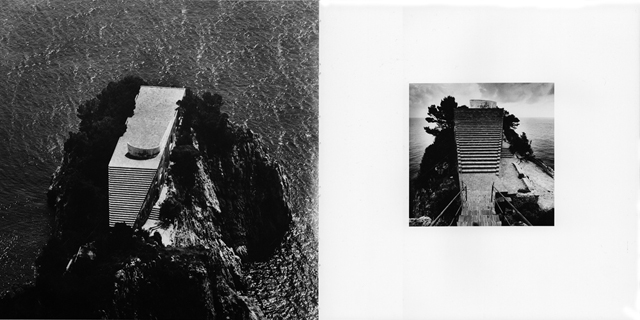
PLACES AND MEMORIES:
Photographs by Roberto Schezen
Roberto Schezen’s photographs speak of architecture with such eloquence as to silence those who would lessen his images with words.
—Bill N. Lacy
Eighteen places—from Paestum to the Beagle Channel in Patagonia—are documented through the lens of Schezen’s photographic eye. The images of Casa Malaparte on the rocks of Capri, Aldo Rossi’s Cemetery in Modena or the Gallaratese Housing in Milan; Josef Hoffmann’s Primavesi House or the Villa Karma of Adolf Loos all capture a haunting emptiness that echo other memories. Mayan ruins of Mexico and Guatemala follow photographs of the houses of Newport and the Fagus Factory of Walter Gropius, resounding in a monumental stillness that suspends time and space.
Diana Agrest’s notes on photography and architecture serve as a context for the reading of the work of Roberto Schezen, for his photographs form a discourse on some crucial moments of photographic history. The photographic discourse presented here is a discourse on the (mythical) nature of forms of habitation, and it fits uneasily into a category such as architectural photography. It is more of a text, open, metonymic, and fragmentary—a kind of collection of a heterogenous nature that touches simultaneously on the nature of architecture and on that of photography itself.
Preface by Bill N. Lacy. Introduction by Diana Agrest. Afterword by John Hejduk. Published to coincide with an exhibition in the Arthur A. Houghton Jr. Gallery.
Designed by Massimo Vignelli.
NY: CO-PUBLISHED WITH RIZZOLI INTERNATIONAL PUBLICATIONS, INC., 1987
120 PAGES, 11 X 11 1/4
96 ILLUSTRATIONS
HARDCOVER, $60.00
Purchase
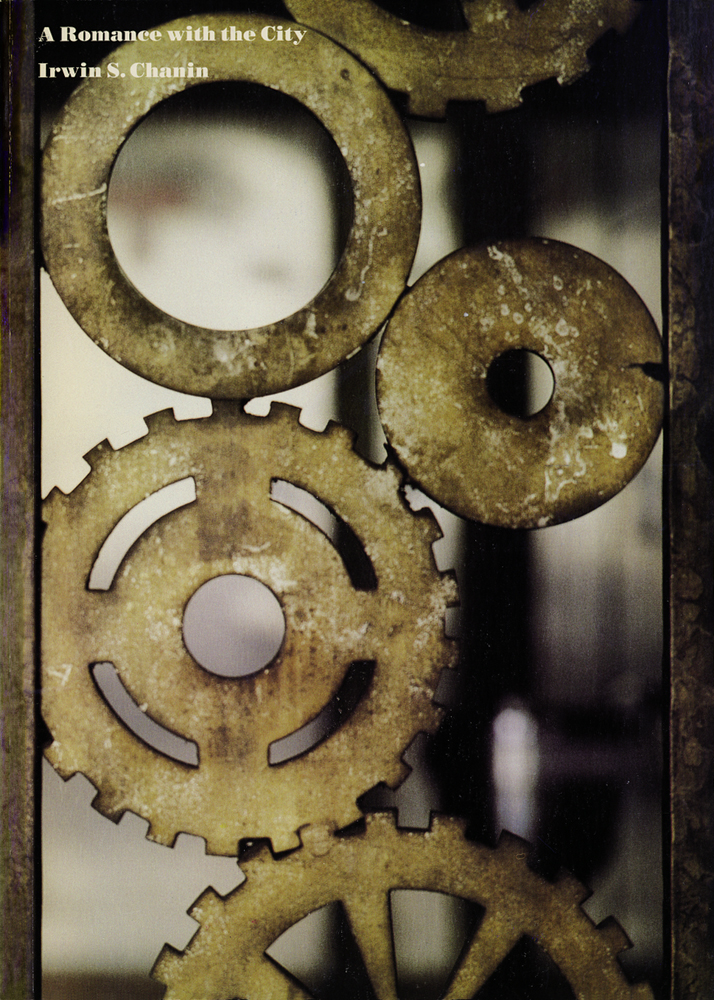
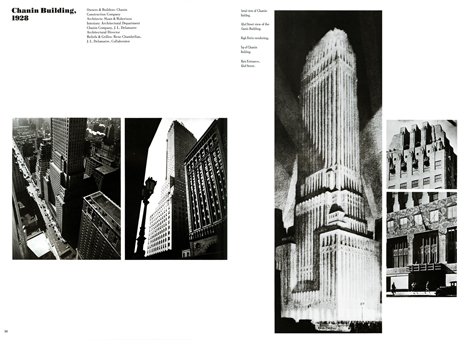
IRWIN S. CHANIN:
A Romance with the City
Edited by Diana Agrest
A sense of pleasure, a sense of the spectacular, an energetic drive that was characteristic of the New York of the twenties is also what best describes Irwin S. Chanin. The case of Chanin is one in which there’s a perfect articulation between the subject and the historical conditions. He enjoyed the city and mass culture and this love for the multifacted aspects of city life that informs some of his most important architectural contributions—the theaters for drama and musical comedy, the Chanin Building, the Century and Majestic apartment buildings on Central Park West—and which we could call, paraphrasing Chanin himself, a mise en scéne for American Modernism.
Celebrating Irwin S. Chanin’s career as architect, engineer, builder, and philanthropist, this volume presents nineteen projects built between 1925–59, including two phases of the suburban development Green Acres, 1936–39 and 1951–59.
Diana Agrest’s essay reintroduces us to Chanin’s work, recapturing the spirit of the man in his time. Afterword by John Hejduk. Contemporary color photographs by Roberto Schezen were commissioned for this project. Published to coincide with an exhibition in the Arthur A. Houghton Jr. Gallery.
Designed by Rudolph de Harak and Janice Bergen.
NY: THE IRWIN S. CHANIN SCHOOL OF ARCHITECTURE, 1982
112 PAGES, 9 3/4 X 13 1/2
167 DUOTONE AND 23 COLOR ILLUSTRATIONS
SOFTCOVER, $30.00
Purchase
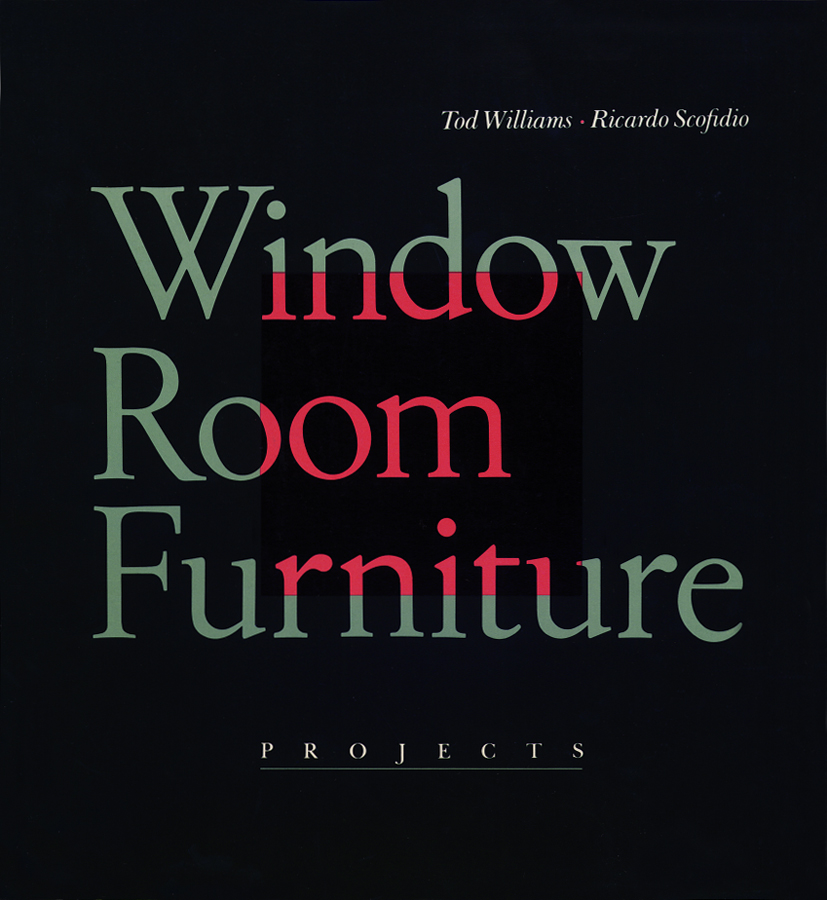
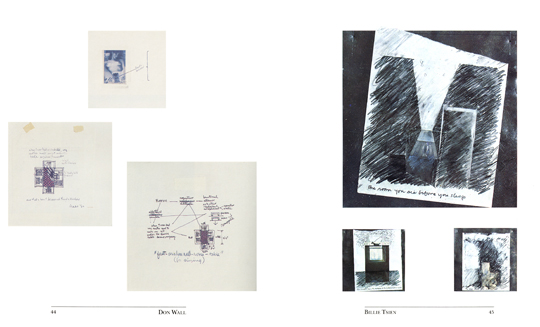
WINDOW ROOM FURNITURE
Tod Williams and Ricardo Scofidio
In recent years many attempts have been made to redefine in architectural terms certain elements common to the experience of each of us. Such simple words as wall, window and hearth resonate with meaning. We are inviting you, along with other selected artists and architects to submit your personal interpretation of the following three elements: Window Room Furniture.
—Letter of Invitation
Invited to submit responses in a format eight inches square, this catalogue documents the assembled work of 115 artists and architects, falls into a few broad catagories—exploratory: continuing the investigation; reflective: a catalogue of the exisiting; and self-justifying: previous work which happened to fit into the program.
Published with an exhibition of the same name at the Arthur A. Houghton Jr. Gallery.
Produced by The Cooper Union Center for Design & Typography, George Sadek, Director. Designed by Stephen Doyle, typography by Thomas Kluepfel.
NY: CO-PUBLISHED WITH RIZZOLI INTERNATIONAL PUBLICATIONS, INC., 1981
112 PAGES, 8 1/2 X 9 1/4
379 ILLUSTRATIONS, 47 IN COLOR
OUT OF PRINT
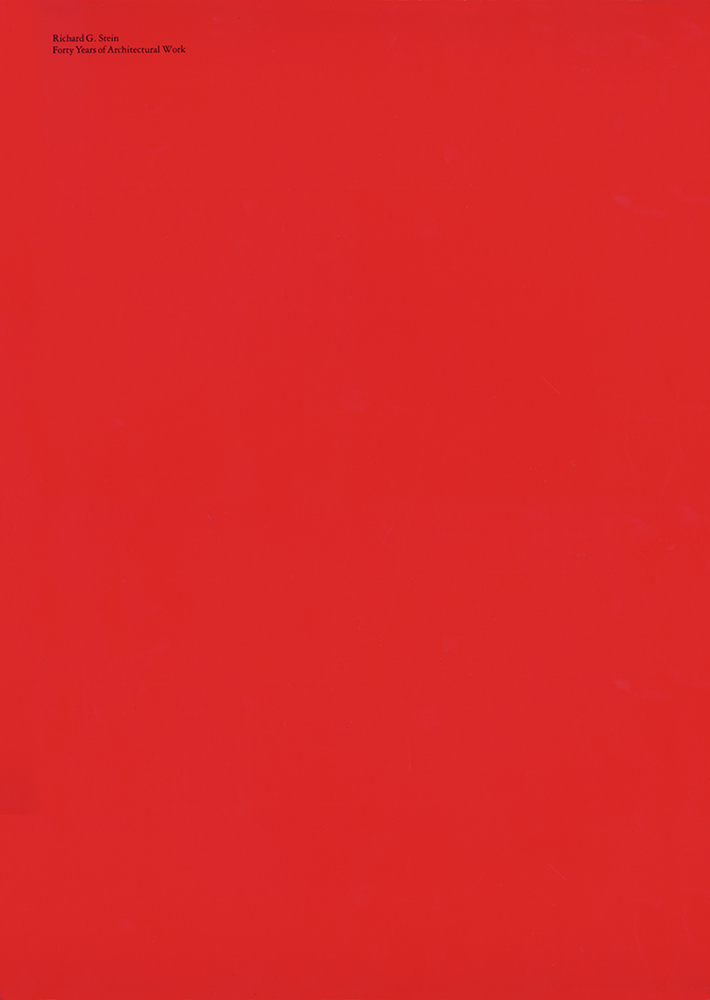
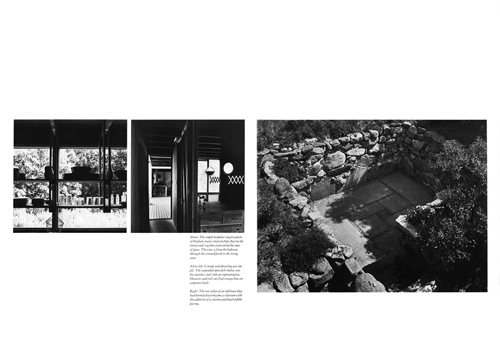
FORTY YEARS OF ARCHITECTURAL WORK
Richard G. Stein
I can now describe the metabolism of buildings both in birth and in life.
—Richard Stein
Known for his pioneering research in energy-conserving design and its application in the building industry. This monograph on Richard Stein is comprised of photographs, drawings, and texts of both built and unbuilt projects. They range from furniture he designed in 1939, when he worked for Walter Gropius and Marcel Breuer, to hospitals, schools, and housing projects. Notable among them are buildings for the Wiltwyck School for Boys, Coney Island Hospital, a small beach house, and a development plan for the Bronx River.
Published to coincide with an exhibition in the Arthur A. Houghton Jr.Gallery. Richard Stein was a member of the faculty of The Irwin S. Chanin School of Architecture from 1946–90.
Introduction by Arthur Rosenblatt. Foreword by Bill N. Lacy. Designed by Rudolph de Harak and Robin Plaskoff.
NY: THE COOPER UNION SCHOOL OF ARCHITECTURE, 1980
56 PAGES, 9 3/8 X 13 1/4
42 ILLUSTRATIONS
SOFTCOVER, $15.00
Purchase
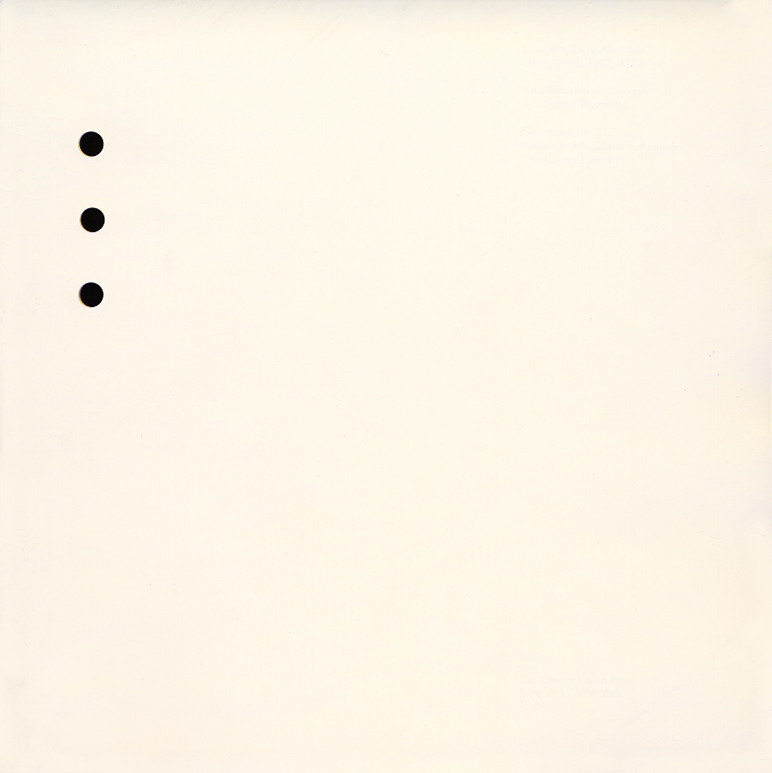
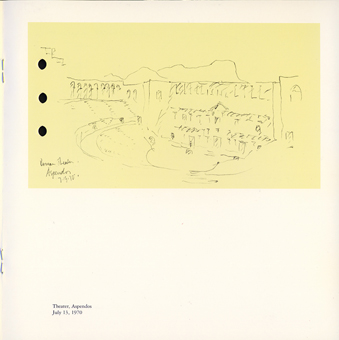
MICHAEL WURMFELD:
European Travel Sketches 1963, 1964, 1965, 1970
Throughout history artists and architects have had a deep thirst to travel and record although there have been a few who have remained stationary; fixed and conjured...imagined. Still, old places and old architectures fascinate.... Sometimes information was captured, sometimes spirit. Information tangible, spirit intangible.
—John Hejduk
This pamphlet has selected pages from Michael Wurmfeld’s travel sketchbooks, the result of two stays in Europe. The first was as a Fulbright Scholar in Italy from 1963–65; the second was a trip to Greece and Turkey of about eight months duration in 1970. The drawings represent a method of learning about architecture, a type of research into form and detail. As an aide-de memoire, each drawing records an encounter with a building, a public space, or a landscape.
Published to coincide with an exhibition in the Arthur A. Houghton Jr. Gallery. Michael Wurmfeld was a member of the faculty of The Irwin S. Chanin School of Architecture from 1972–84.
Afterword by John Hejduk
Designed by Rudolph de Harak.
NY: THE COOPER UNION FOR THE ADVANCEMENT OF SCIENCE & ART, 1979
20 PAGES, 7 3/4 X 7 3/4
7 COLOR ILLUSTRATIONS
PAMPHLET, $7.00
Purchase
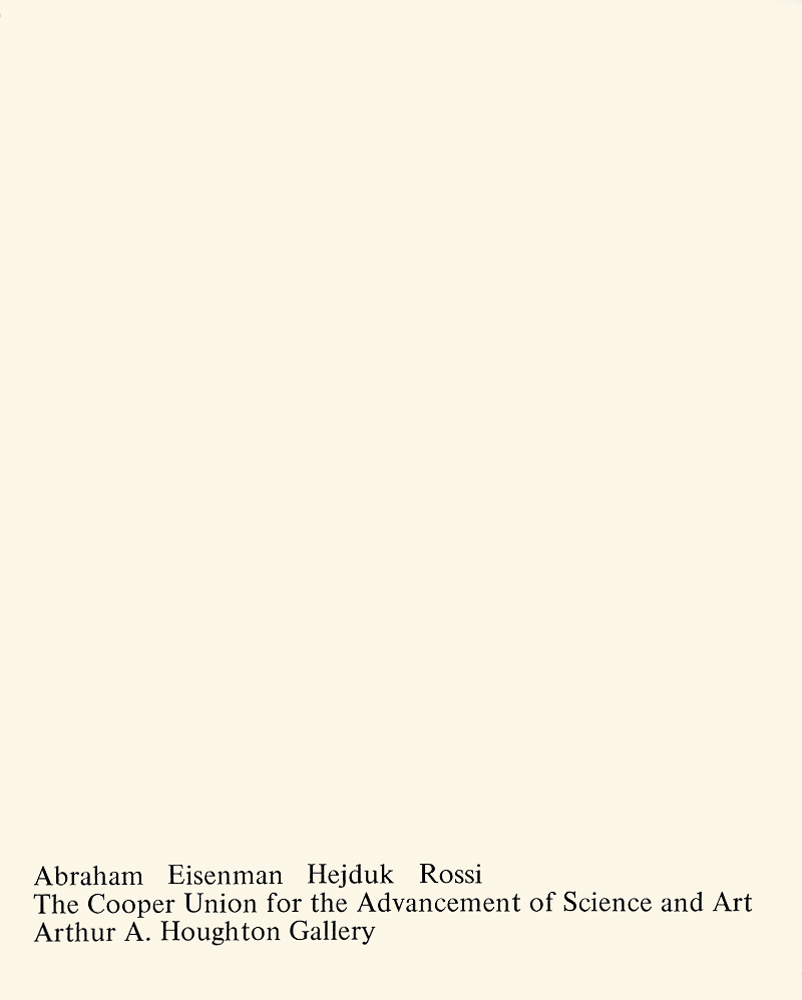
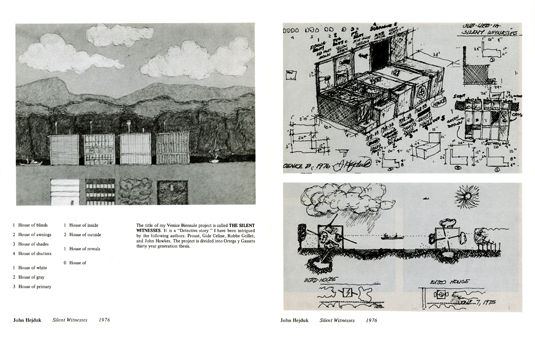
ABRAHAM EISENMAN HEJDUK ROSSI
A booklet of selected drawings from architectural projects exhibited in Urban Center–Suburban Alternatives: Eleven American Projects at the Biennale di Venezia in 1976 which includes Seven Gates to Eden, by Raimund Abraham; House X by Peter Eisenman; John Hejduk’s The Silent Witnesses and Suburban Houses; and Aldo Rossi’s houses La Calda Vita, and Casa Aborgoticino. For the serious ephemeral collector, these projects have been published in full in other sources.
Published on the occasion of the visit of Aldo Rossi as a Mellon Professor and in conjunction with an exhibition in the Arthur A. Houghton Jr. Gallery.
NY: THE COOPER UNION FOR THE ADVANCEMENT OF SCIENCE & ART, 1977
20 PAGES, 8 X 10
23 ILLUSTRATIONS
PAMPHLET, $8.00
Purchase




