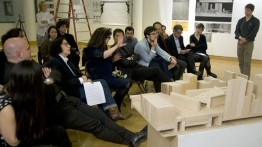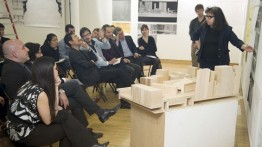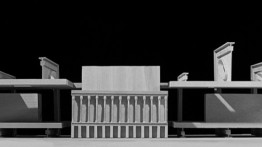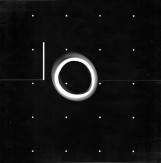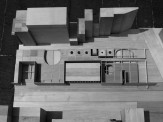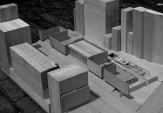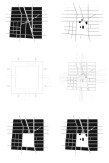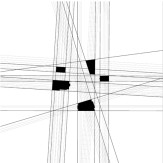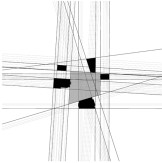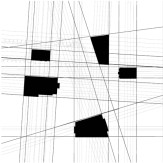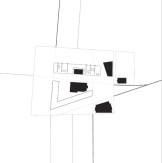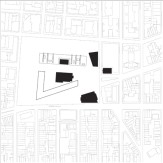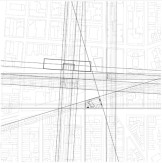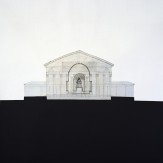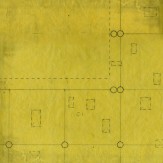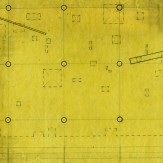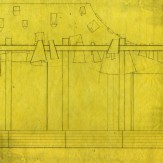Selected Undergraduate Design Studio Projects--Design IV, Spring 2012
SPRING 2012
Professors Diane Lewis, Peter Schubert, Mersiha Veledar, Daniel Meridor, Daniel Sherer
TEMPLUM: Ancient in the modern
The single order temple form, the precinct, the pre-existing skeleton of the site, the civic still life, the orders, the approach and the span:
The studio focused on the fact that the most obvious attribute of many of the definitive structures of 20th Century architecture such as the Neue Nationalgalerie, the Heidi Weber Pavilion and Ronchamp, is their formulation as single order structures akin to the ancient temple. This recognition opens literary and theoretical questions of order that emanate from the pursuit of the templum concept and the temple form without the pictorial aspects of the academic styles.
A consciousness of the manner by which a single order structure can exude a spatial autonomy and emit a field of measure and proportion to transform the surrounding, existing urban fabric into a still life and a dialogue across time and space was one of the founding objectives for the studio.
In addition, a study of the principles by which the “skeleton” of the Greek and Roman city plans that cradle the memorable architectural still–lives that are the art of the city, were initiated with an initial visit to Seagram, Lever, and CBS. This experience of the templum concept in the acropolis of midtown Manhattan on the first day of the studio was directed toward a revelation of the power of the ancient in the modern as a visceral spatial initiation to the knowledge necessary to the project at hand.
The ancient precincts composed from a succession of temples and the civic, spatial and programmatic relationships were studied as a key to the art of determining the character for a contemporary civic domain. As were readings of Semper’s ethnographic-based derivation of architectural form, which explores the genesis of the hearth to the house to the templum, the domestic to the civic. The Semperian definition of architecture, the formation of identifiable orders and distinct structural elements were considered in the drawings and scales with which the project is implemented.
A reading of Francesco Pelizzi's essay entitled “Magic for the Sake of Art,” published by The Irwin S. Chanin School of Architecture, was the introduction to the Semper text, in support of the ceremonial and conceptual aspects for the derivation of structural form, ambulatory and plan.
After a sequence of studies at one-quarter inch and one-half inch scale, of the details of the plinths and entry conditions experienced in the Manhattan architecture we visited, a definitive entry condition and façade concept were formulated by each participant. The idea that an entry condition of the 21st Century can confront the memory of the archaic temple was the objective. Oedipus Rex, Medea, Notes for an African Orestaia, and Diable in Corpo were viewed with a critical eye for a cinema of the ancient world, its literary roots, and the tragedy, in contemporary terms as an incentive for innovation.
SITE: THE COLONNADES AS TEMPLE IN THE ASTOR PLACE PRECINCT
Each of the studio participants was then asked to confront a given site plan, edited with select structures of the present and previous epochs. The La Grange Terrace structure called the Colonnades on Lafayette Street is shown to be a fragment of its original length, which spanned the length of the block as a Nash-like urban fabric, which served as counterpoint to the previously existing church façade at its north and its frontal relation to the Astor Library, now the Public Theatre. Considering the transformation of the Colonnades from a fabric building to an object building, with its implicit structural grid etched on the site, the project must address this site area in specific, as well as the larger urban address of the Astor Place precinct in which our school sits as a key templum.
The tectonic proposal must be verified by the civic program proposed.
Each project title had to embody the spirit of the project as rooted in conceptual structure, and carry the civic and literary memory that has inspired the project author.
Orders, the literary dimension of form, civic memory and the dialogue of the proposed to the existing were the fulcrum of the critique.
Projects
-
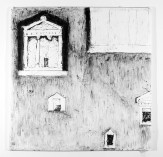
Design IV Spring 2012 - Synergistic Residences
-

Design IV Spring 2012 - Asklepion
-

Design IV Spring 2012 - Stage in the City
-
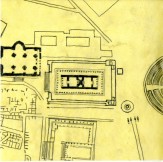
Design IV Spring 2012 - Citadel for Cooper Union
Back
Design IV Spring 2012 - Synergistic Residences
Synergistic Residences: Rooms within the Urban Fabric
Jeremy Jacinth
Fragments of past memories, civic figures and civic heroes remain. The vestige of Colonnade Row is unified by its classical façade. Located within a precinct of civic institutions, it is being solemnly smothered by the scale of the adjacent structures. It was built as private habitation between two walls, echoing the structure of another era. Now embraced by the structural innovations of the 20th Century, it is liberated from its previous programmatic necessity. This allows its once enclosed rooms to become exposed, floating within the urban fabric and revealing the rhythm of the original partition wall fragments. This act simultaneously liberates the ground level–the civic datum–which previously supported the service functions of the respective homes of Colonnade Row. The once private spaces now establish a new, distinct and public component of the civic fabric. Floating above, lifted by this civic space, reside contemporary civic figures. The autonomous planes are linked by a piercing artery, which clarifies the synergy between these civic figures and the civic body.
Design IV Spring 2012 - Asklepion
ASKLEPION
Bob Estrin
The ancient asklepion was a templum precinct for the healing of the body through dreams. As the body is a universal condition, the asklepion program is universally encompassing. Women and men, healthy and sick, wealthy and poor, were permitted within. The asklepion complex included a library, theater, museum, temple, rooms for medical treatment, oration, sleeping, eating, bathing and excreting. I understand the asklepion as both macrocosm of the body and microcosm of the city.
Sigmund Freud suggested that the city be understood as a psychic condition.
(Psychic, from the Greek psuche: god of dreams - the immaterial continuous aspect of one’s self which travels out of the body while the individual sleeps.)
THE CONTINUUM AND THE GAP IN THE CONTINUUM
Elements / conditions that illustrate the project's focus:
1. THE COLONNADE orders a continuum through structural repetition. The remaining four units, faced by twelve columns, are a fragment of the former / implied continuum.
2. THE ALLEYS, formerly Cross Street (between Lafayette and Broadway) and Stable Court (between 4th Street and Lafayette) are residual gaps in the built fabric of the city, like the margins between this text and the page’s edge. (A parenthetical space.)
3. VESSEL has three meanings: a ship or large boat, a gap in the sea; a hollow container, a hole / whole; a duct or canal, a passage to hold and convey both a continuum and gap, containing and conveying. Its paradox is evident in plan and section.
4. THE DREAM is a gap in waking, in the continuity of consciousness, in the light and sense of the eyes. In this gap only the orders exist, that is, only that which orders the seen and heard of waking life remains when we are enclosed in sleep.
5. THE RUSTICATED STYLOBATE runs continuously along the length of the block, from 4th Street to Astor Place at a height of fourteen feet, supporting the colonnade and the wall / mask. It reasserts the alley (Cross Street) against the backs of the buildings on Broadway. From Lafayette Street it steps to an elevated plinth. The space beneath the plinth (entered from the alley) is a subconscious realm for the secular and sacred act of solitary sleep. The forms are hollow and vascular. The ambulatory is explicit and processional. The body’s orientation is lost in immediacy, as if submerged. Above the ambulatory the body is clearly orientated in space. The flatness establishes the line of measure and consciousness.
6. THE WALL / MASK runs the length of the block, a continuous blank face cantilevered over the stair that folds back to the plinth for support. The colonnade building and fragments of existing facades remain within these gaps. In this cropping their continuation is implied.
7. THE ASTOR LIBRARY is placed in freed space by scraping back the surrounding buildings and creating an ambulatory that connects to the Stable Court alley. This gap, a clearing in the continuous built fabric, affects the rereading of the existing building.
Design IV Spring 2012 - Stage in the City
Stage in the City
Teddy Kofman
In this project I recognized the potential for the creation of a new public space in the East Village. This urban island encompasses, and is formed by the historic buildings of the neighborhood, those of the past and those of the present. It creates a continuity of public spaces with the existing parks in the neighborhood; Tompkins Square, Union Square and Washington Square.
The structure that defines and creates the west facade of the open public space captures the historic buildings, protects them and presents them to the city. The elevated platform creates a new datum to view the city, and to perform for the city.
Design IV Spring 2012 - Citadel for Cooper Union
Citadel for Cooper Union
Louis Lipson
Colonnade Row’s dilapidated figure embodies it with the character of an ancient templum within the young city of New York. During the first few decades of its existence (1833-1900) LaGrange Terrace was home to some of New York’s early philanthropists. Members of the Astor, Irving, Delano, Morgan and Vanderbilt families all called this place home. Besides philanthropy and social gatherings, LaGrange’s facade is a powerful element because of its repetitive nature; it can be read as an infinite ‘fabric’ that unites the elements behind and within it.
Primary Elements: A new continuum wall was designed. The wall frames Lafayette Street and terminates at Astor Place. The site also contains a rear façade, which creates an alley adjacent to Astor Place. Together these walls create a vessel for the buildings within. A lid-like cover stretched between the walls implies that this container is open for public use – a plaza open to the neighborhood.
Program: The site on Lafayette Place is located one block west of The Cooper Union, an institution established to provide merit-based free education to all those in attendance. Due to the proximity of the school to the Colonnade, I decided that the program would be a vessel housing the memory, ideas, visions and places for discussion of educational philanthropy. This vessel / precinct would contain all of the elements necessary to carry the founding principles of The Cooper Union into the future.
Programmatic Elements:
1. Existing Colonnade Row houses became cellae dedicated to four neighborhood philanthropists: John Jacob Astor, Andrew Carnegie, Peter Cooper and Abram Hewitt
2. The five demolished bays from LaGrange Terrace were redesigned to house five spaces for teaching, research and reading on philanthropy.
3. A gift to the city: a public plaza
4. A plinth for the plaza and an open memorial space that leads to the cellae that house the statues of the four philanthropists
5. A celestial canopy over the plaza
6. The new continuum wall, described above

