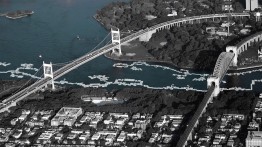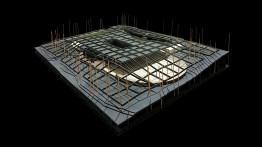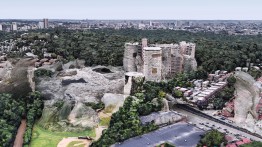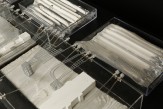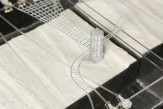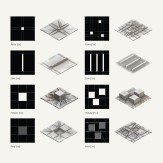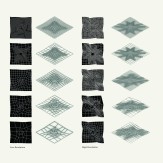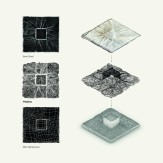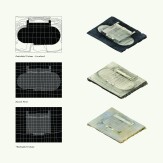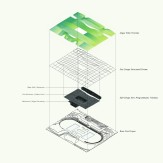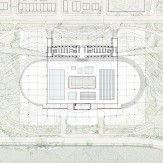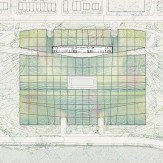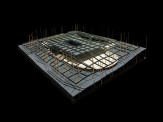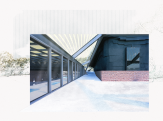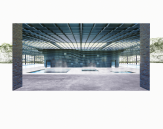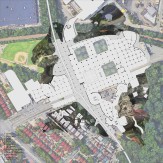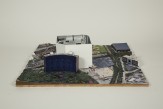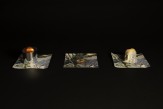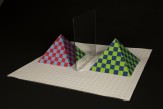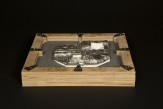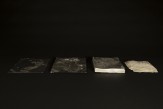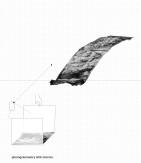MASTER OF SCIENCE IN ARCHITECTURE FALL 2022
GRADUATE RESEARCH DESIGN STUDIO I
Ben Aranda, Assistant Professor
NYC Park Machine
A NYC Park Machine is an imagined structure that is part building, part productive landscape, connecting into or growing out of a NYC park. It is simultaneously park infrastructure and productive landscape, situated within a dense urban fabric of New York City. Cities need to transform into productive landscapes—not just labor capitals, but territory capable of contributing energy, power, and material for the consumption of its inhabitants. Ambitious in scale, the assumption of the studio is that a NYC Park Machine can do this while creating spaces of repose and leisure that we usually associate with pastoral beauty.
< Back to Selected Graduate Design Studio Projects
Projects
-
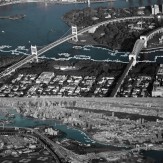
Ephemeral Shores: Redefining Park Spaces on the Water
-
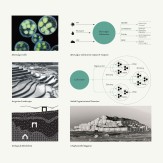
Augmented Ruins
-
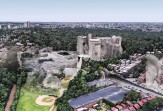
Protein, Photogrammetry; Metal, Mesh
Back
Ephemeral Shores: Redefining Park Spaces on the Water
Kai-Min Lee
Ephemeral Shores seek to elaborate the concept of park design and occupation by venturing into the realm of floating structures. The project delves into the complexities of embracing instability and the dynamic nature of rivers to interpret and represent these invisible elements architecturally. Nestled along the banks of the East River near Astoria Park, the project aims to showcase the anticipated rise in flooding over the coming decades or centuries. It interrogates how we can harness this natural engagement of water with land, adapt to the diminishing land area, and develop a productive approach to preserve our leisure by creating a park.
The park's construction material predominantly consists of air inflatables, which serve as both subtractions and templates, enabling the creation of negative forms. Two interconnected inflatable beams form the core structure, with one eventually removed. With the aid of flexible inflatable tubes, the park floats and fluctuates on the water's surface, mirroring the river's ebb and flow. This floating infrastructure serves as a template for a dynamic landscape that adapts and evolves with rising water levels. Should the waters recede in the future, the temporary structure can be dismantled, allowing nature to reclaim the land once more.
Augmented Ruins
Daniel Matallana
The Astoria Park Pool is the oldest and largest pool in New York City. Over the years, its facilities have slowly fallen into a state of disrepair. This project proposes draping the pool with a productive layer of algae tubes that purify wastewater, clean oxygen, and create biofuel and other useful products. Algae production augments the existing program in a reciprocal relationship that gives the pool a new life.
A physical draping/form mapping technique using fabric, string, and resin was developed through a series of material studies as an analog version of photogrammetry and 3D scanning—modern archeological processes. In this way, draping works as a creative act that is inherently based on a context but creates the opportunity to embed the context with new possibilities.
The final design is the result of physically draping the large site model and translating the string and fabric into architectural elements—the string becomes the structural grid, the fabric becomes algae tubes, and the new programmatic volumes that plug into the structural grid are digitally textured versions of smaller drape studies. This infrastructural landscape buries the Astoria Park Pool and allows people to inhabit the space between existing ruins and fabricated nature.
Protein, Photogrammetry; Metal, Mesh
Yinqing Zhu
How can we redefine the photogrammetry program's role as a gateway between the material and the digital?
Through a transformative journey from protein/metal to photogrammetry/mesh, this studio work showcases two techniques and one pilot project. The first technique learns from the folding chain structure of proteins, utilizing a plotting machine and CNC milling machine to intricately engrave metal surfaces. The second, inspired by the mirroring process in protein production, harnesses the computational power of photogrammetry to interpret reflective objects, fish out the illusions within mirrors and merge them with reality. In collaboration with the photogrammetry program, this design project uses a mirror device to construct a camouflage landscape with three systems of ‘illusion.’ The project proposes a protein facility that revitalizes the Queensway, transforming it into a dynamic conveyor belt for protein production and consumption.

