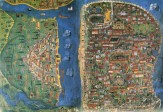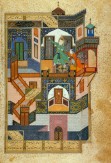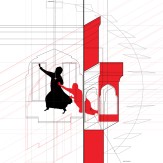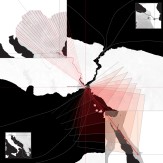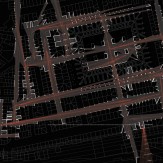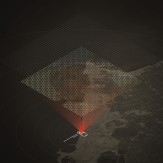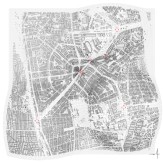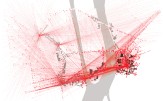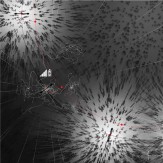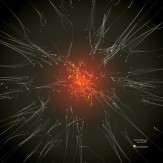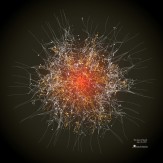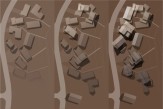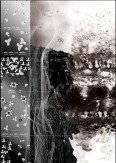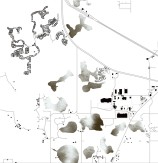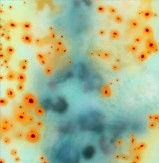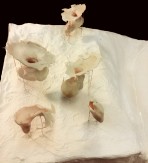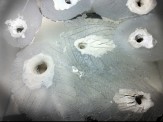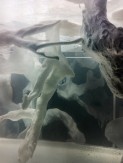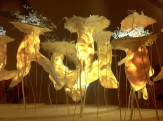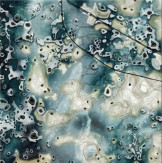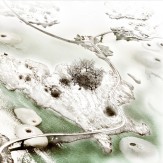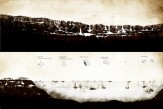Master of Architecture II Thesis 2012
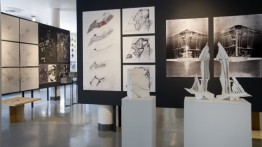
End of the Year Exhibition 2012
The MArch II Advanced Design Studio
Professor: Diana Agrest
Instructor: Daniel Meridor
This is a critical moment for the re-thinking of the object of architecture, approaching architectural discourse critically; questioning the very boundaries of Architecture itself. The discipline has been characterized in recent years by an anti-intellectual attitude. Moreover, it has been a reflection of an ideology of extreme consumerism and, as thus, "object" oriented architecture.
The innovative and visionary work produced in the Advanced Design Studio, while exploring specific problems, simultaneously addresses the question of the place and relevance of the problem in architectural discourse. Without prescribed boundaries, the projects address a myriad of critical issues affecting architectural discourse, ranging from urban theory to the present condition of globalization and the continual emergence of new scientific developments and technologies. Emphasis is placed on the design process developed through a series of productive readings. Drawing is emphasized as a tool for critical thinking and as an intrinsic part of the process completed by models.
< Back to Selected Graduate Design Studio Projects
VIEW INDIVIDUAL PROJECTS BELOW
Projects
-

Between Sky and Ground
-
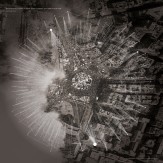
Parallel City
-
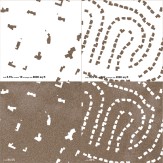
Suburban Variations
-

Disaster as Opportunity
Back
Between Sky and Ground
Between Sky and Ground: Reading of Istanbul through Orhan Pamuk's novel My Name is Red
Minbum Koo
This thesis focuses on reading the city through narrative, drawing from 16th Century Istanbul in Orhan Pamuk’s novel My Name is Red, in which the narrative stands for the conflict between Eastern and Western culture as the boundaries between the two are blurred. In this novel, the conflict is represented through painting – Persian miniatures, characterized by a representation based on frontality, and western portraits represented through perspective. This contradiction is transferred into the perception and representation of the city and architecture through planar projection; a type of projection believed in Eastern culture at the time to be "objective." Alternatively, Western depictions of the city and architecture are represented through "perspective," a mode of representation implying a subjective viewpoint.
Not only traditional Islamic, but pre-Renaissance understandings of the city are based on the planar view from the sky and are assumed to be Allah’s view in the novel. However, the influence from the West and the introduction of perspective replaced this view by placing the viewing subject at the center.
Parallel City
Parallel City
Seongmo Ahn
In 2011, the Egyptian revolution emerged not by a hero but by a mass of peers. Facebook made their gathering and sharing of ideas and ideals possible. Collective opinions triggered the actual revolution through the physical city, Cairo. During the protest, people mobilized through Twitter, informing their actions to the world via Youtube. The shutdown of the Internet three days later by the Mubarak Government was the strongest indication of the power of the “cloud,” the parallel city. Presently, we exist not only in the actual city, but also, simultaneously, in the virtual city through the use of the Internet in its various forms. This creates parallel cities that reflect and influence each other. Through their interplay, our perception of time, space and the city itself has been changed. My thesis is the exploration of the nature of this phenomenon by reading this invisible city through drawings focusing on the recent Egyptian revolution in Cairo.
Suburban Variations
Suburban Variations: Willingboro Township, New Jersey
Josefina Poroli
Based on an analysis of the historical evolution of the American suburb, this thesis explores ways to update the structure of the suburbs. The study investigates the current situation of Willingboro Township in New Jersey as an example of where to extract valid conclusions. The main hypothesis is to test that the static and self-contained structure of the suburb can be changed to respond to cultural, social and economic changes.
Willingboro’s situation is similar to the situation of many other American suburbs: the number of foreclosed homes and closed schools show that the future of the place has to be reevaluated if we are interested in preserving the resources used in its construction. The foreclosure issue cannot be solved only from an architectural point of view, but it can be seen as a potential to change the flatness and uniformity of the suburban fabric.
This project explores ways of bringing back the richness of suburbia’s symbolic universe by recombining and reshaping four model houses.
Disaster as Opportunity
Disaster As Opportunity
Ling-Li Tseng
The karst landscape of Central Florida is covered with sinkholes caused by the collapse of the ground into a vast system of underground limestone caves. These sinkhole activities cause land subsidence and accelerate flooding in the state. Geologists predict that 70% of central Florida will eventually become one huge wetland connected to the Everglades. People who live in this area keep using piers, grouting and underpinning to strengthen the ground structure. However, these are not good techniques. Nor do they provide a long-term solution. This thesis turns natural disaster into an opportunity for Architecture by creating a series of infrastructural prototypes working with the natural forces of this extreme landform.

