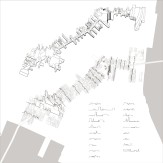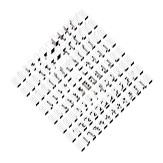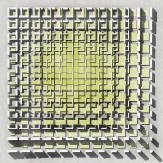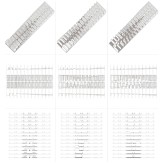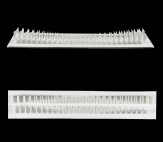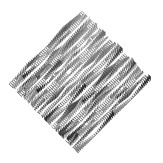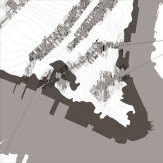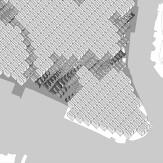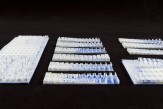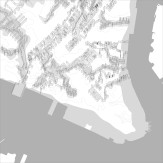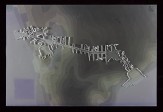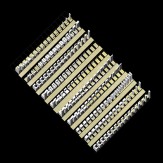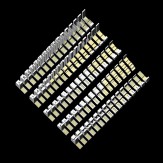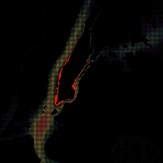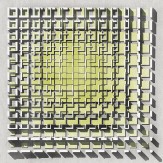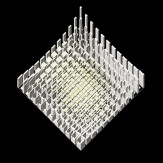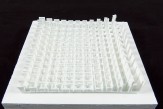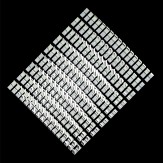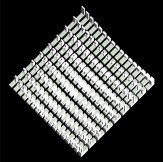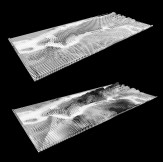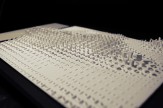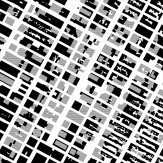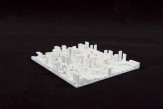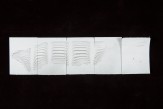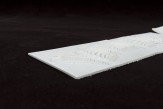Master of Architecture II Fall 2014
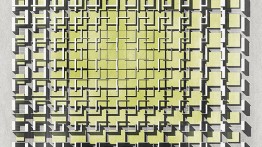
GRADUATE RESEARCH DESIGN STUDIO I
Associate Professor Pablo Lorenzo-Eiroa
Instructors Will Shapiro, Lydia Xynogala
Structuring Fluid Territories: The Typology of the Landscape and the Topology of the City
We may have surpassed the point of irreparable damage to our planet, as science confirms that an ecological balance may only be achievable now by artificial means. Anthropocene defines our geological era, understanding the environment as mostly affected by artificial human action. While the environment is understood as a large dynamic self-regulated ecosystem without borders, the causes and effects can be traced everywhere. But the consequence of the ecological crisis is mostly politically measured in cities where large economic interests are concentrated. While the ecological crisis draws attention back to the center, it cannot disregard the regional periphery where ecological forces may emerge. This problem presents a reciprocal continuous project as opposed to the separation between city / environment, city / landscape, and center / periphery.
Slavoj Žižek's recent statement "Nature does not exist" has questioned several assumptions and implies many concepts. One such assumption questions the environmental stability of our planet as 'natural' processes reconfigure landscapes out of crisis, such as earthquakes, volcano eruptions or hurricanes. One implication of his statement is the artificially projected signification of the word 'Nature' in our language to the object of study. But in the context of this studio, another implication may also be extended to computer languages and the simulation of environments through fluid dynamics, projecting another layer of signification.
To face these issues, the studio initially proposed to avoid environmental preservation.
Dually purposed as an urban design and as a landscape design studio, students were asked to study social, economical, biological and ecological landscape-urbanism alternative strategies for the systems of bays, rivers, shores and ports that surround and that affect New York City. Areas of study included New York City's Upper and Lower Bay, East River, Hudson River, Jamaica Bay, and Flushing Bay which were analyzed through both computer assisted and analog simulations. New York City and its surroundings were studied by structuring natural feedback, exchanging information and energy. The studio framed this approach through mega-structural visions as radical interventions that affect the entire region. Students were asked to consider relationships between the architecture of the city and the artificial structuring of surrounding territories as well as the constitution of form indexed through time, and to study fluid forces through dynamic computational processes. Students mapped, tested and worked both urban and landscape strategies through processes of sedimentation, erosion, and tidal or hydraulic energy, to extend and re-code the architecture of New York City.
The urban and landscape strategies of the studio were guided by the following principles:
Fluid Dynamic Representation
The ecological concern in architecture has produced many displacements to the discipline, but the most relevant is the representational shift activated by fluid dynamics. Today, the structuring and re-coding of an environment constitutes another disciplinary expansion activated by the possibility of formalizing fluid dynamics. Big data, dynamic representation, dynamic simulation, and computation allow us to represent, analyze and manipulate fluid dynamic energy, projecting at the same time a different kind of signification to our discipline. The result of such signification can be measured in the elements that constitute such architecture, demanding a specific disciplinary reformulation. Therefore fluid dynamic representational interfaces are understood as initiators of emergent orders, that structure and frame in specific terms the ecological concern. Rather than simply actualizing interdisciplinary knowledge, the studio understands architecture as an opportunity to inform the sciences from a cultural point of view.
Space-Environment
The disciplinary shift from space to environment, or the consideration of a space-environment, proposes a more specific and relevant disciplinary definition of the role of architecture with regards to the formalization of environments. The consideration of dynamic environmental forces challenge the static definitions of an architectural type, as well as the consideration of a space-environment that challenges the relationships between interior / exterior, container / contained, or spatial-envelope / environment.
Re-coding the City-Environment
The city is the result of several relationships and tensions between its organizational principle, which in the case of New York City is the grid. The zoning code and its exceptions, social interaction, the economic fluctuations of the real estate market and its speculative manipulation, among other parameters continuously tension the organization and form of the city. As a result of this tension, the city continuously produces typological prototypical conditions as solutions to the varying levels of fluctuations of these parameters.
Therefore the studio proposed a re-coding of New York City in relation to environmental forces. The re-coding of the city was based on the redefining of generic prototypical building types, experimentations on urban morphology and time-based massing strategies that by considering environmental forces could then propose new parameters for a new zoning code. The studio critically cross-related urban type and landscape topology inverting its usual methodological means to organize their constitution. The studio explored the architecture of the city and its infrastructure displaced topologically by exchanging information with environmental forces. The result is that the landscape of the city and the typology of the surrounding environments become active by structuring and organizing natural forces.
< Back to Selected Graduate Design Studio Projects
VIEW INDIVIDUAL PROJECTS BELOW
Projects
-

Topological New York City
-

Within and Without a Boundary
-
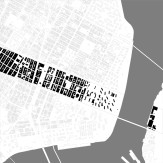
Manhattan Windscapes
Back
Topological New York City
Jaebong Jeon
Manhattan’s grid produces a homogeneous structuring of the territory of the city. However, both Canal Street and Houston Street are configured differently; they introduce, among other public spaces, irregular streetscapes. Tribeca evidences the triangulation produced by the collision of different grid negotiations resolved in irregular blocks. Additionally, infrastructures such as the Holland Tunnel produce voided public spaces that also interrupt the grid. This reading of irregular transformations of the city grid led to a recoding and transformation of the regular homogeneous city block, creating a range of differentiated typological ruptures in the grid system.
Historically, Canal Street has been affected by rising water levels; frequent flooding influenced the formation of the street, which was originally a functioning Canal. Through my investigations, this and other previously hidden latent streams and wetlands were recovered, as they inform typological ruptures in the city grid, creating a parallel topological system. This resulted in a project in which the water fluidly informs the original grid system. These transformations are based on fluid form through simulations of tidal change, sedimentation and erosion, which, within time, affect and transform a critical rezoning of Manhattan in relation to environmental forces.
Within and Without a Boundary
Nan Lei
This project establishes a new edge for the City of New York, redefining topologies between environment and city. This new expanded city edge proposes diverse typological relationships between the urban fabric, building types and the ground through decentralized, environmentally active green spaces. This extends the centrality of Central Park to redefine the edges of the city.
The research focused on flooding, analyzing the existing city edges and assessing the impact of natural forces. Simulating processes of erosion and sedimentation, the edges were reconfigured. The proposal makes use of existing wetlands as buffer zones for flooding, ultimately creating a new, soft edge for New York.
Manhattan Windscapes
Ming Yan
This project investigates relationships between environmental forces and urban morphology. The city of New York produces numerous building typologies, which are the result of architectural responses to the tension between the building code, which includes interesting displacements through interpretations and exceptions, and the urban grid.
This project examined inter-changeable relationships between the tower and its basement, between establishing an urban fabric and creating urban objects, and between urban solid and void figures. Wind becomes a generative force, affecting the formation of a new urban landscape in Manhattan, creating protected wind zones and speeding up turbulence in other areas to cleanse the city air. This, in turn, shapes a new windscape. New building envelopes are coded and designed with moveable skin elements, able to streamline the speed of outdoor air circulation while creating a protected and controlled indoor environment.




