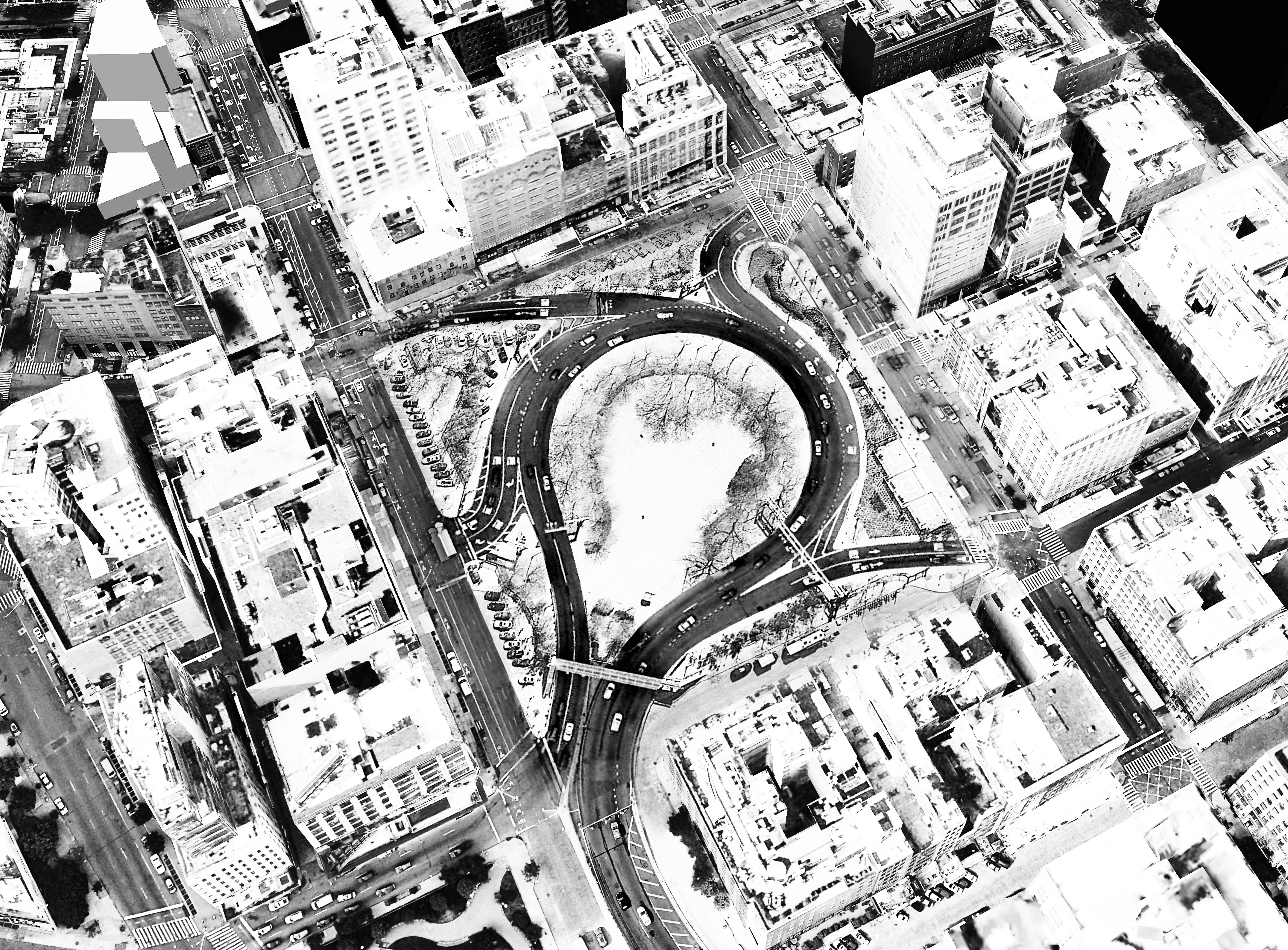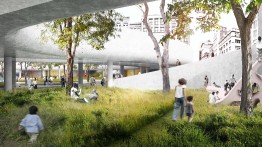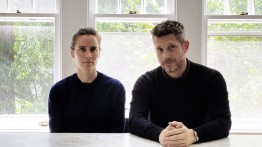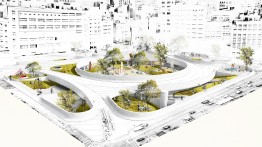Rotary Park: Alumni Build Community Around Infrastructure
POSTED ON: July 26, 2023
One of the hallmarks of a Cooper Union architecture education is a wide-lens view of the built environment combined with deep understanding of a site’s history. That was a notion critical to the school’s first architecture dean, John Hejduk AR’50, and carried forward by the late Diane Lewis AR’76, a professor known for her pedagogical vision that demanded students unearth a location’s deep-seated memories to successfully create architecture that speaks to its community.
In 2019, Peter Ballman AR’08 and Dasha Khapalova AR’07 called on their training at The Irwin S. Chanin School of Architecture to propose transforming a two-block site in downtown Manhattan—one built for cars—into a new public space that will reunite sections of the neighborhood long separated by the roadway—essentially excavating a long-hidden affinity between different regions of lower Manhattan. As the pair—the principals of the firm Ballman Khapalova—have put it, “An obstacle will be turned into a place of connectivity.”
Called Rotary Park, their proposal would introduce green space, indoor meeting and performance areas, and playgrounds on a 4.5-acre site where the Holland Tunnel’s circular exit roadway is located. Although still a proposal, the pair have assembled a formidable team to bring the project to life, including the structural engineering firm Thornton Tomasetti, climate engineers Transsolar, Sciame Construction, Starr Whitehouse, and other firms with specialties in landscape architecture, precast concrete, and even naval engineering. Together with community stakeholders, the architects have dedicated the last three years to meeting with community boards, the Port Authority, and residents to promote a plan that is driven by community needs as well as the site’s history.
Originally marshlands, the area where the Holland Tunnel terminates was once a contested border zone between the Lenape and Dutch settlers. The Dutch tried to convert the site to farmland, but when it proved barely arable, they gave it to formerly enslaved people. Later, Trinity Church purchased the land to build a gated park, a chapel, and elegant homes. But by the beginning of the 20th century, the neighborhood was again a marginalized part of the city. The park had been converted into a train storage shed by Cornelius Vanderbilt and, in 1918, 115 years after its construction there, St. John’s Chapel was razed. By the time the Holland Tunnel opened in 1927, no one thought much about the area’s livability or green space: The neighborhood, filled with manufacturers and warehouses, was dedicated to industry
Ballman and Khapalova, both of whom come to the project with years of experience on diverse, large-scale designs—between them they’ve worked at Deborah Berke Partners, SOM, Kohn Pederson Fox, and Sciame Construction, among others— see the current conditions of the site through this historic lens. It’s an approach to architecture they learned from Diane Lewis, who in her renowned fourth-year studio taught Cooper architecture students to mine a site for its multiple histories and to understand that those histories still have an impact on the site: Ballman recalls Lewis’s concept of “city as psyche...packed full of all of these kinds of latent motivations.” And as a New York City forum, The Cooper Union has long offered a model for exposing and debating just such underlying motivations in the life of the city, hosting speakers ranging from automobile-centric “master planners” like Robert Moses to those like Lewis Mumford, Victor Gruen, and Lewis herself who emphasized civic use as part of urban infrastructure.
Khapalova, who in 2022 was named one of Architizer’s “100 Women to Watch in Architecture,” told the Tribeca Trib, “While the park isn’t here yet, [the area] is improving, which is what we’re trying to do in the short term. Make people see the space as not just populated by traffic, but also populated by people.”
The design for Rotary Park garnered many awards, including the 2019 Architect’s Newspaper Best of Design Award for Unbuilt Urban Design, the 2021 AIANY Design Merit Award for Urban Design, and recognition as a 2021 Architizer A+ Awards Finalist in the Unbuilt Transportation category. But the project has evolved a great deal since Ballman Khapalova made those drawings. For the two architects, these designs are essentially a way of helping people visualize the amenities that the space could potentially provide—a first draft, not a hard-and-fast proposal. As Ballman says, “We see ourselves as defining the problem and proposing solutions—we’re advocating for the need for a park, not for a particular design.” He and Khapalova realize that thoroughly reimagining such a trafficked piece of infra- structure is, to say the least, a concept that will face great opposition. But the two are in for the long haul.

“Robert Moses proposed the Lower Manhattan Expressway to connect the east and west sides of the southern end of the city,” Ballman says. “His solution would’ve razed whole neighborhoods, which is no solution at all. But the problem still remains.” He and Khapalova want to focus on all the areas impacted by the Holland Tunnel—including Canal Street as it moves through Chinatown. “The issues are bigger than the Rotary site,” he says.
The two got in touch with Gina Pollara AR’91, a friend and Cooper alumna whose knowledge of such long-haul projects is extensive: Pollara, who directed the Municipal Arts Society and currently leads an initiative to memorialize victims of the Triangle Shirtwaist Factory fire, was a central figure in the building of the Four Freedoms Park on Roosevelt Island. Pollara admires Ballman and Khapalova’s initiative in proposing new uses for the rotary, and their awareness of what a project like this entails.
“I think it’s a heavy lift; it’s a long-term project. These kinds of things don’t happen in five years—more like 20 years. But like any project, you have to have the will and the persistence and perseverance in the face of what will be any number of setbacks.” She says that Ballman and Khapalova have just that. Today Four Freedoms Park is a highly celebrated project, but it initially read as a nonstarter: the skepticism was so rampant that even now Pollara marvels that the park was indeed built. (“Some- times I think it’s a mirage,” she says.)
Well-aware of the potential obstacles, Ballman and Khapalova have decided to come at the problem from multiple perspectives. First, they are widening their focus to consider surrounding areas: the Tribeca neighborhood, Canal Street where much traffic is deposited after exiting the tunnel, and the area near Hudson Square where drivers enter it. Residents contend with a great deal of traffic, noise, and air pollution, and minimal greenspace. The architects are asking how some of those problems can be mitigated in the short term in ways that could get people excited about a bigger-scale project in the future.
To that end, they’re undertaking an array of projects in the area that, like their drawings, help neighbors and other stakeholders imagine a greener, more pedestrian- friendly lower Manhattan. Last June, for instance, the couple gathered with volunteers to plant 12 trees—most of them five-year-old heritage oaks—on Laight, Varick, and Hudson Streets, all adjacent to the rotary. This one event alone resulted in new connections among residents, points out Jared Sheer, the founder of a neighborhood group, Tribeca North Neighborhood Association. It was a group effort that included contributions of money and labor from the Port Authority and a host of volunteers from the neighborhood. “It’s been a living and breathing thing,” Sheer says. “You meet people and it evolves from there.”
Besides restoring the landscape around the tunnel, the architects are working with other neighborhood organizations, including the Tribeca Community School. Kristen Pallonetti, program director of the school, says that the architects had inspired her pre-K students by asking them to imagine what they would like in the park. “They’ve done great work with the children, letting them feel that they can make changes to their space,” she says.
Laura Starr, co-founder and principal of the landscape architecture firm Starr Whitehouse and a member of Community Board 1, supports their idea: “They’re choosing to fight for unorganized masses who just want to breathe when our world is just so car-centric,” Starr says. She recalls hearing Ballman and Khapalova present to the community board and being impressed with their perspective, not to mention their tenacity. She knows firsthand the validity of their arguments: as a resident of Tribeca, she daily navigates the traffic around the rotary to get to her office in Hudson Square.
Reflecting the broad view of ethical, environmental, and cultural dimensions of architectural practice they developed as Cooper undergraduates, Ballman and Khapalova see themselves as creating a space for a community to articulate its vision for the area and then leading the efforts to make that happen. It’s an approach to city planning that was unheard of in the post-war years of highway building.
“When infrastructure was built under Robert Moses, there was no thought about what it meant to a community—how it severed neighborhoods,” says Pollara. “Now looking at infrastructure to provide amenities and public space is a really smart idea.” Without a big vision, she adds, little can happen. “If nobody sparks the fire, the fire doesn’t happen.”







