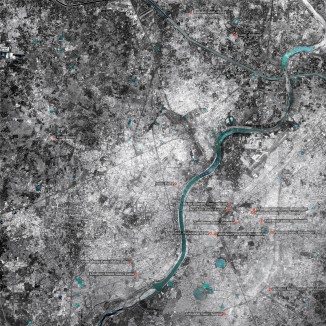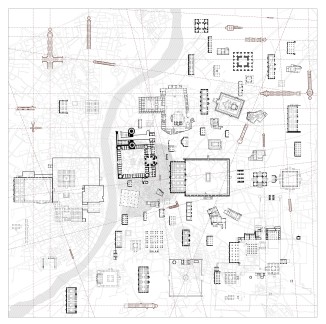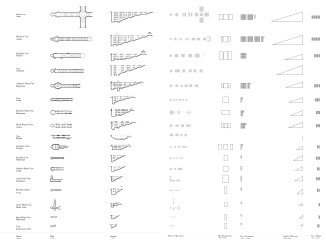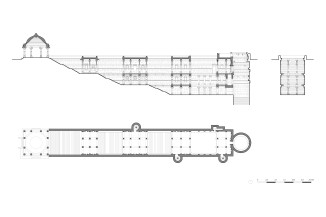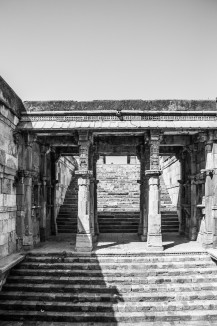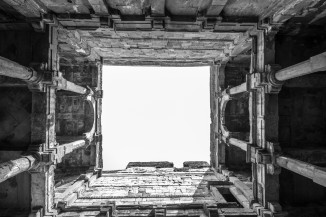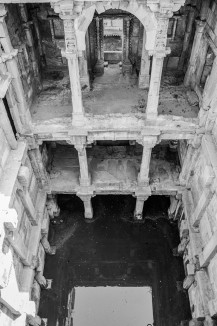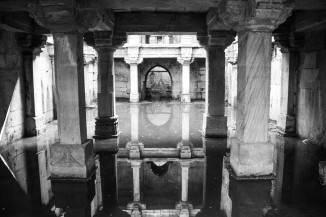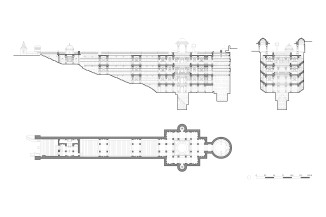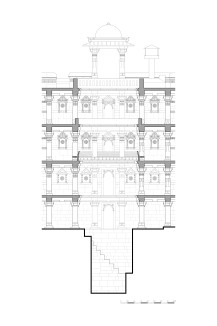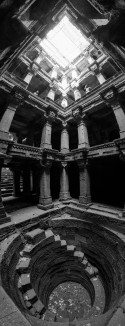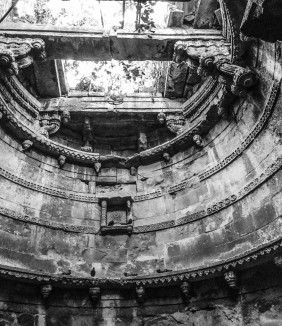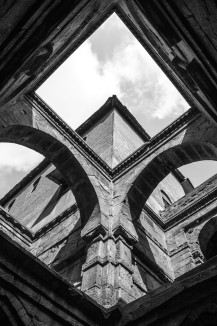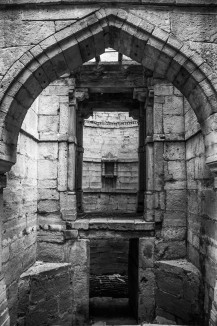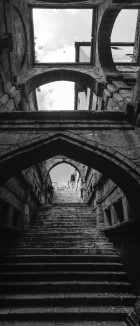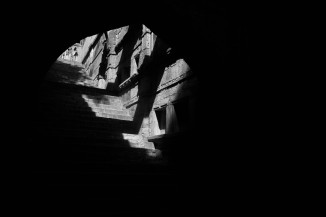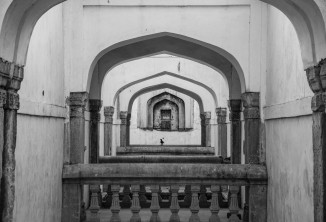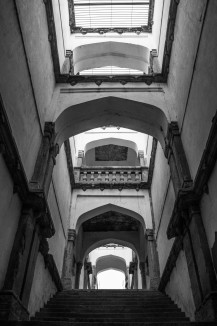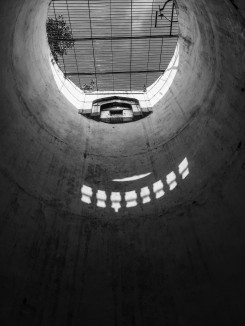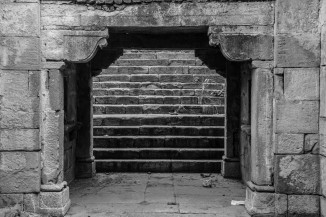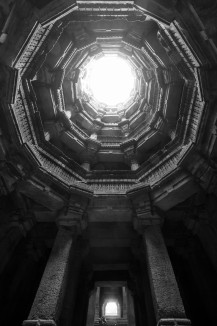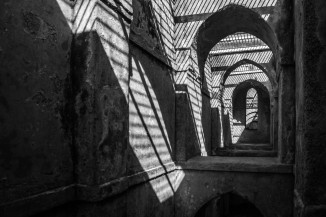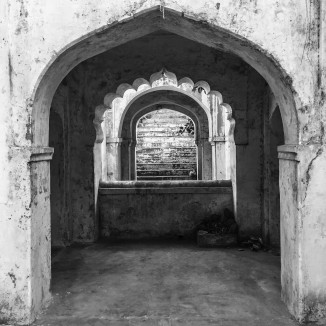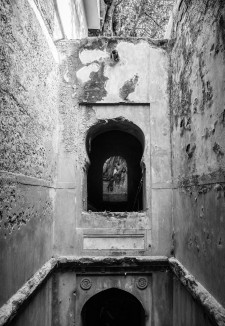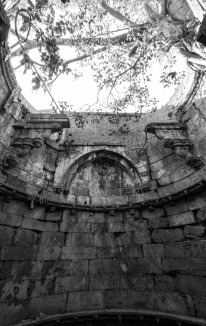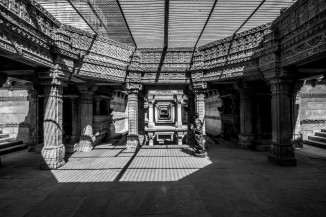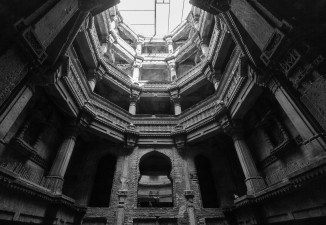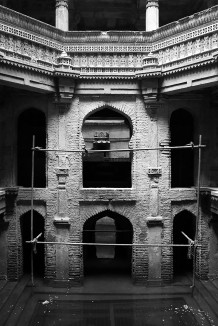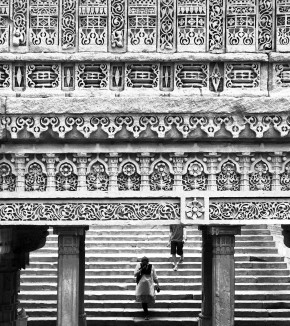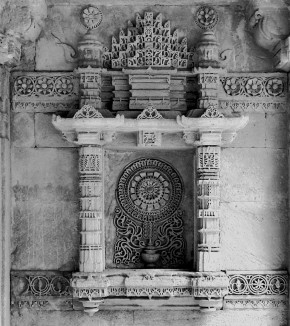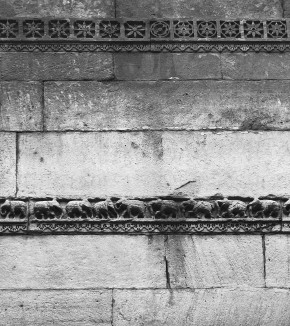Stepwells of Ahmedabad
Locations of the Ahmedabad stepwells documented in the exhibition.
Collage depicting the historic architectural typologies of Ahmedabad, including stepwells, mosques, mausoleums, temples, caravanserais, and mansions (havelis). All building plans are drawn at the same scale.
Comparative diagram of the formal characteristics of Ahmedabad's stepwells. All stepwells are drawn at the same scale.
Plan and section of the mid-19th century Jethabhai vaav located in Isanpur, one of Ahmedabad's historic suburbs. The stepwell irrigated an orchard and provided drinking water for livestock.
A panoramic view of Jethabhai vaav and its surroundings from its domed entrance pavilion.
The tall, distinctly proportioned columns of the upper galleries in Jethabhai vaav.
A view of the open sky, framed by pillared galleries and parallel walls, taken from the depths of Jethabhai vaav.
Rainwater collected in the stepped corridor of Jethabhai vaav during the monsoon.
The pillared galleries of Jethabhai vaav casting reflections in still water.
A plan and section of Ashapura vaav in Bapunagar, Ahmedabad.
A partial section depicting ornamental stone carvings and moldings in Ashapura vaav. Pillared galleries with stone benches wrap around a central sunken pool.
Capturing the depth of Ashapura vaav.
Looking up Ashapura vaav’s well shaft. The stone beam supported on large brackets was used to operate traditional water-lifting devices.
Looking up from the corner of the L-shaped Amritavarshi vaav in Panchkuva, Ahmedabad. Stone arches brace the parallel retaining walls of its stepped corridor against the thrust of the earth.
An arched bay framing the well shaft beyond in Amritavarshi vaav.
The stepped corridor of Amritvarshi vaav.
The play of shadows in Amritvarshi vaav.
The alternating, arched galleries of the Vadaj vaav in Ahmedabad.
A double-height archway acting as an intermediate brace between consecutive galleries in the Vadaj vaav.
Looking up the well shaft of the Vadaj vaav.
A gallery framed by heavy brackets resting on pilasters in Sindhvai Maata vaav at Hatkeshwar, Ahmedabad.
Looking up the octagonal ring of galleries from the deepest level of Bai Harir vaav in Asarwa, Ahmedabad. This stepwell displays exceptionally detailed stone ornamentation.
Alternating light and shade in the Pauranik vaav in Bapunagar, Ahmedabad.
Gandharva vaav with distinct scalloped arches in Saraspur, a former historic suburb of Ahmedabad.
A narrow, inconspicuous vaav in Vasna, Ahmedabad.
A tree grows out of the well shaft of Khodiyar Maata vaav in Bapunagar, Ahmedabad.
The grand entrance court of Rudabai vaav in Adalaj, Ahmedabad.
Pillared galleries with intricately carved parapets encircling a central pool in Rudabai vaav.
A sunken pool preceding the main well shaft beyond the arches in Rudabai vaav. This intermediate pool served as a settling tank for sediment carried by rainwater cascading down the stepped corridor.
Variations in vegetal and geometric motifs across consecutive horizontal bands in Rudabai vaav.
An Ami Kumbhor or 'water pot of life' motif—commonly found in stepwells—carved in a niche in Rudabai vaav.
Horizontal ashlar courses interspersed with ornamented bands in Rudabai vaav.

