Archlog
Toshiko Mori AR'76 to Receive 2021 Isamu Noguchi Award
POSTED ON: August 27, 2021

The Irwin S. Chanin School of Architecture is pleased to announce that Toshiko Mori AR’76 will receive the prestigious 2021 Isamu Noguchi Award, conferred annually by the Isamu Noguchi Foundation and Garden Museum. Mori, as well as the ceramics artist Shio Kusaka, will receive the award at the Museum’s annual benefit celebration on Tuesday, October 5, 2021.
Now in its eighth year, the Isamu Noguchi Award is conferred annually on highly accomplished individuals who share Noguchi’s spirit of innovation, global consciousness, and commitment to Eastern and Western cultural exchange. Brett Littman, the museum’s director, notes “The Isamu Noguchi Award was created to recognize exceptional individuals whose creative practice shares a thoughtfulness and boundary-transcending point of view found in Isamu Noguchi’s work and extends his ideals into our own times. We are honored to present this year’s Award to artist Shio Kusaka and architect Toshiko Mori. Their very different work shares a profound sensitivity to nature, playful and clear-minded approaches to materials and function, and quiet reflectiveness, carrying forward and extending Noguchi’s principles.”
Born in Kobe, Japan, in 1951, Toshiko Mori, FAIA, is the founding principal of Toshiko Mori Architect PLLC, and the Robert P. Hubbard Professor in the Practice of Architecture at the Harvard University Graduate School of Design (GSD). Through nearly four decades of influential projects her practice has emphasized a sensitivity to ecology and history, innovative and intelligent use of materials and light, and functionality in the most expansive sense.
The Award is presented in recognition of her diverse body of work—from early work designing for clients such as Commes des Garçons and Issey Miyake, to exhibition designs for the Museum of Modern Art and Cooper Hewitt, to numerous residential, cultural, and civic projects around the globe. Her integration of the surrounding environment in her designs, her thoughtful sensitivity in selecting materials, and her advocacy and activism for sustainability in architecture reflect values that she shares with Noguchi, with whom she interned while studying architecture at The Cooper Union.
The quintessential sculptor in an expanded field, Isamu Noguchi (1904–1988) was a future-focused idealist whose timeless work blended the ancient and the modern; formalism and conceptualism; art, architecture, and design. His multidisciplinarity and ability to bridge many of the supposedly irreconcilable contradictions at the heart of contemporary life remain an inspiration for a wide range of creative people. Using everything he learned designing playgrounds, dance sets, and gardens, he remade sculpture into a discipline for understanding our place in the universe, a technology for transcending limited thinking, and a technique for integrating the best habits and effects of craft into daily life.
Previous recipients of the Isamu Noguchi Award include: Lord Norman Foster and Hiroshi Sugimoto (2014); Jasper Morrison and Yoshio Taniguchi (2015); Tadao Ando and Elyn Zimmerman (2016); John Pawson and Hiroshi Senju (2017); Naoto Fukasawa and Edwina von Gal (2018); Rei Kawakubo (2019); and Sir David Adjaye OBE and Cai Guo-Qiang (2020).
Cooper Alumni Launch ‘Design with FRANK’
POSTED ON: August 26, 2021
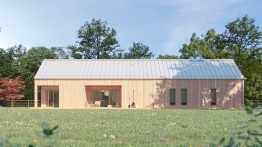
2018 Cooper Union architecture graduates Gabriel Munnich and Yaoyi Fan recently founded Design with FRANK, a start-up based on the premise that good design shouldn’t be a luxury. To that end, their company has developed a digital tool that embeds architectural intelligence in a user-friendly way, allowing anyone to make well-designed homes that fit their exact needs. Munnich and Fan believe that, as architects, it is their responsibility to create the next generation of design tools that serve everyone’s needs while creating a better-built environment for all.
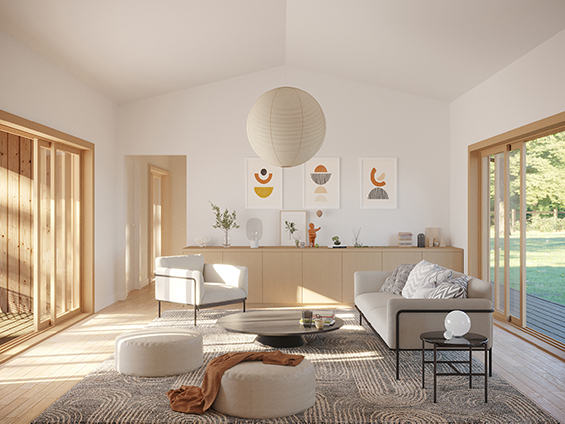
Recently featured in designboom, Design with FRANK streamlines the traditional design process into a simple, intuitive, game-like experience that allows users to make a house by manipulating and connecting 3D blocks. Once satisfied with their design, users can interchange roof types and exterior materials to suit different climates. The software also provides a sophisticated map system via satellite imagery and vector world data that visualize the user's dream house in their chosen physical site.
Homes designed with FRANK are created with sustainability at their core, as the software factors in solar gain and continuous insulation to minimize heat loss. The house blocks are compact to maximize their efficiency, and building with FRANK can reduce environmental impacts by creating homes that use less energy and fewer natural resources. A built-in cost estimator also allows users to see how their design and material choices impact their overall build budget.
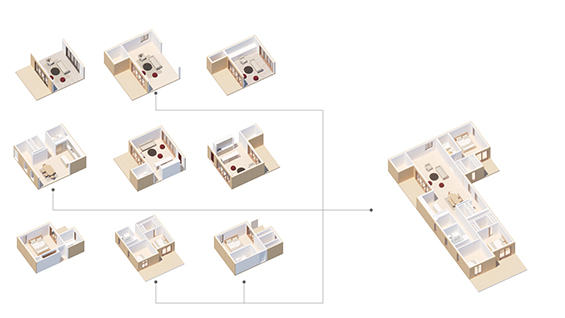
Once their design is complete, users can purchase and study a 3D printed model of the house they have generated. Design with FRANK offers two drawing packages as well—an initial set of architectural drawings and a complete construction set.
“While at Cooper, we realized that architecture stems from the tools that create it,” said Yaoyi Fan and Gabriel Munnich. “So we spent a large portion of our time creating design tools, such as CNC and 3D printers and software scripts. Through Design with FRANK we think we can democratize design by providing access to better tools for both designers and aspiring homeowners.”
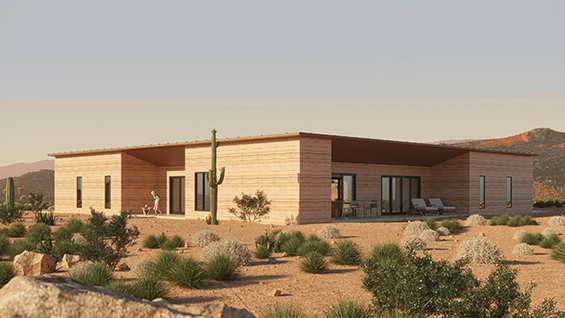
2021 Venice Biennale: NADAAA’s Veneta Porta Lignea
POSTED ON: August 19, 2021
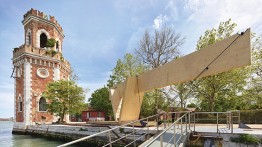
Photo by Roland Halbe
As part of an ongoing series of posts highlighting faculty and alumni projects featured in and associated with the Venice Biennale’s current 17th International Architecture Exhibition, the School of Architecture is pleased to feature the Veneta Porta Lignea, one of two projects by NADAAA in the Biennale.
Located adjacent to the Giardino delle Vergini, the installation occupies a critical location in Venice as both a destination at the end of the Arsenale, and its gateway as one arrives by boat. Historically, this vaporetto stop has been seen as a back door. However, with the Arsenale serving as an important open space during COVID, more outdoor installations have been conceived as part of this year’s exhibitions, warranting a gateway that acknowledges the site as a new front door.
NADAAA strategically conceived the project’s assembly and disassembly, focusing on proposals that could be erected in less than two days without having a substantial impact on the context, its fondamenta, and gardens. With an eye towards optimization, NADAAA adopted a panel of cross-laminated timber (CLT) as a single member into which it could carve and stencil without wasting material or labor.
The office’s first approach adopted a mass-customized strategy to optimize a cantilevered structure, giving depth to the core span while milling out material at its cantilevered edges and drawing out the herringbone pattern of the CLT to the surface. Surprisingly, this approach also increased the use of material and labor.
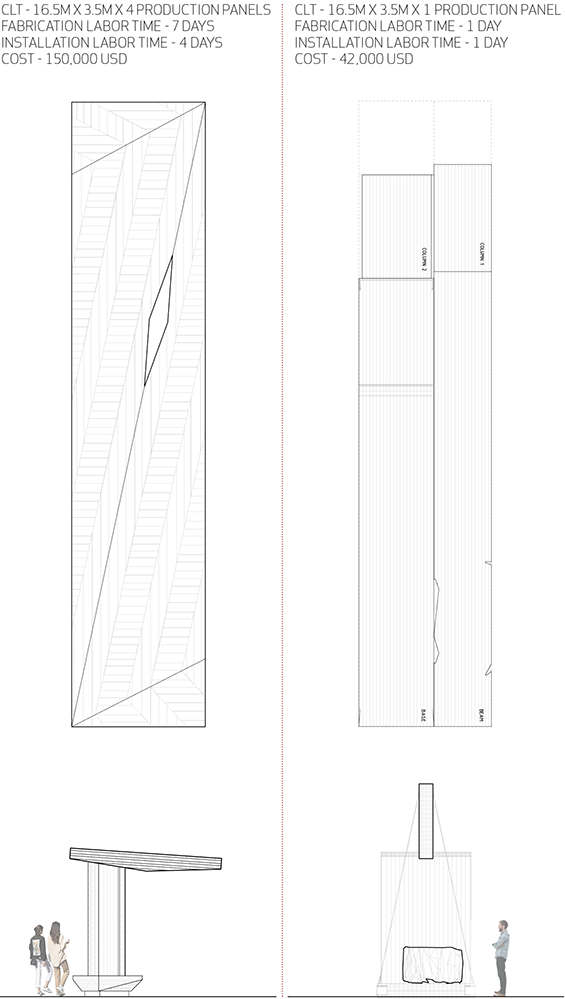
NADAAA’s second approach addressed the predicament of labor and materials with the idea of building the entire installation out of one CLT slab. This relegated the exposure of the CLT end-grain to the edges of the slab, where the silhouette of the CLT plank is excavated with divots affording nested joints for compressive and tensile members. The resulting design articulates a base, a shaft, and a lintel which both frames the threshold into the Giardino and recalls the symbol of Venice—the winged lion of St. Mark which holds the city’s welcoming words in an open book to the waters: Pax Tibi Marce Evangelista Meus (Peace unto you, Mark, my Evangelist).
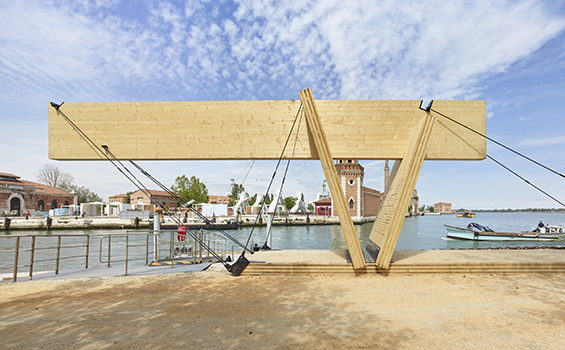
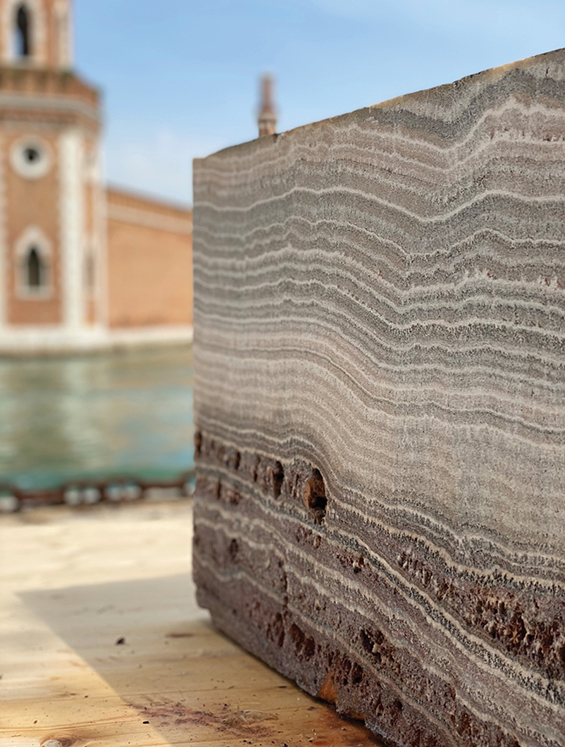
The base serves as a wood foundation, liberating it from penetrating the Venetian soil. The “piloti” is triangulated, a figural “V,” and an allusive registration of the open book containing Venice’s welcoming words—all while framing a view of the fortification tower beyond the lagoon. The lintel is displaced asymmetrically, cantilevering over the arrival passage and pushing the installation’s structural capacity to its limits; a Venetian stone maintains its balance on the opposing end. Set on the stones of the fondamenta, this wood construction also alludes to the wood piles that hold up this maritime city.
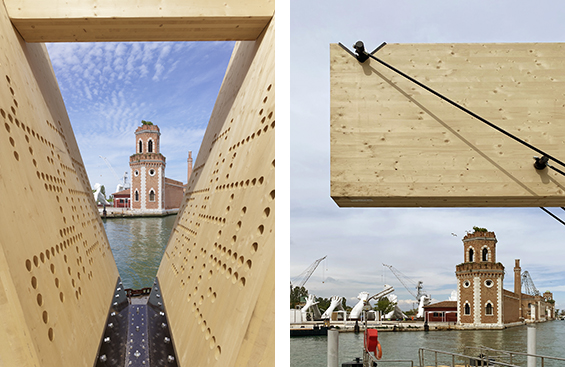
NADAAA also wished to develop a structure that would help to bring people together, frame the space at the Giardino, serve as an edge for the garden, frame the serene view north towards the lagoon, and provide a foreground for other Biennale installations.
The 17th Venice Architecture Biennale How Will We Live Together? is curated by Hashim Sarkis.
Project Team:
Principals: Nader Tehrani, Arthur Chang
Project Coordinator: Alexandru Vilcu
Project Team: Eric Cheung
In Collaboration With:
Canducci Group, Structural Engineer Consultant
Andrea Canducci, Alessandro Canducci, Alessandra Feduzi, Giulia Leopardi, Antonio Eroi
Donors/Sponsors:
Means Method Mission
Canducci Group
Elise Jaffe + Jeffrey Brown
Payanini SRL
Tags: Nader Tehrani
2021 Venice Biennale: Other Ways of Living Together
POSTED ON: July 7, 2021

The School of Architecture is pleased to share Other Ways of Living Together, a housing study by NADAAA, as part of an ongoing series highlighting faculty and alumni projects featured in and associated with How Will We Live Together, the Venice Biennale’s 17th International Architecture Exhibition curated by Hashim Sarkis.
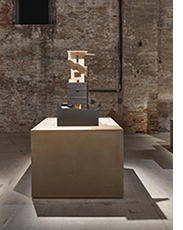 NADAAA’s study addresses housing in four environments—urban, suburban, industrial, and rural—across the greater Boston area. These studies have been guided by three strategies: using the ethic of Existenzminimum, or the minimally acceptable elements required for healthy dwelling, to improve the social and environmental performance of residential buildings through enhanced density, flexibility, and efficiency; reconsidering typological and code conventions to enable these performance improvements; and leveraging cross-laminated timber and stud framing, both derived from naturally renewable mass timber, as interdependent building systems.
NADAAA’s study addresses housing in four environments—urban, suburban, industrial, and rural—across the greater Boston area. These studies have been guided by three strategies: using the ethic of Existenzminimum, or the minimally acceptable elements required for healthy dwelling, to improve the social and environmental performance of residential buildings through enhanced density, flexibility, and efficiency; reconsidering typological and code conventions to enable these performance improvements; and leveraging cross-laminated timber and stud framing, both derived from naturally renewable mass timber, as interdependent building systems.
Vertical Row House | Boston, MA
Sited on Washington Street in Boston’s South End, this study explores opportunities for building in urban centers where nearly all infill sites have already been developed. More specifically, it focuses on rewriting zoning by-laws and acquiring air rights for urban corridors, typically with preexisting tall buildings, that could benefit from higher density. An innovative approach to the study’s fire stair is key to its efficiency: through up-zoning and hybridizing, the fire stair also becomes a communicating stair between two units or two floors of the same unit, affording a design that triples the number of bedrooms in the building.
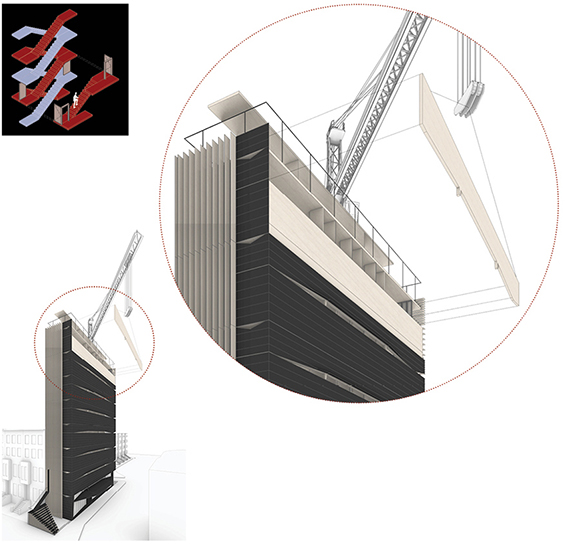
Suburban Mat | Revere, MA
This housing study addresses the inefficient use of space on suburban, residential lots by drawing on the mat-building strategies of high-density, repetition, and modular organization. Referencing the work of Israeli architects Nahum Zolotov and Danny Havkiv for their model neighborhood in Be’er Sheva, Israel, the study positions U-shaped apartment units—interlocked in plan and section with individual courtyards facing in opposite directions—around a central skylit corridor, running the length of the block, from which all units are accessed. With an emphasis on densification, this study eliminates unused lot spaces while optimizing circulation and ensuring that every unit has its own private outdoor room.
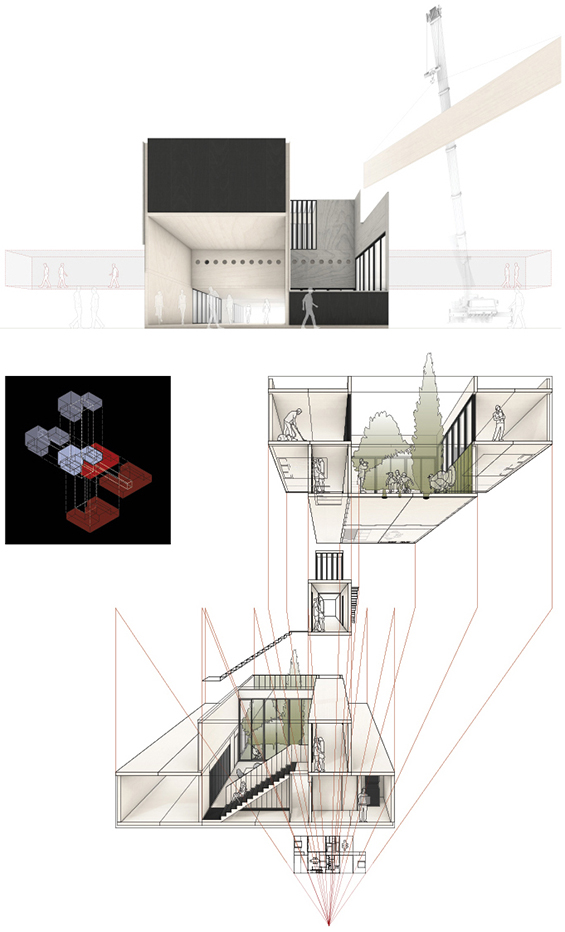
Big Box Adaptations | Greater Boston Area
In response to the ongoing shift from big-box retail to web-based delivery, this adaptation study introduces a microcosm of the city into a converted industrial shell. A second floor comprised of efficiency units is inserted into the big-box envelope while keeping the first floor open for light industry. Composed of small businesses, artist studios, and fabrication workshops, among other possible work spaces, the ground level is maintained as is, with large lofts that can easily be subdivided and reconstituted as larger and smaller units at will. This programming hybridization also includes re-zoned neighboring lots, allowing for the development of new streets, transportation systems, public spaces, and supporting sites.

Rural House/Apartment | Ayer, MA
Located just outside the village center of Ayer, the rural house/apartment study integrates our current understanding of the need for social distancing, the possibilities of working productively online, and the dynamic nature of the family unit. In response to this complex array of programmatic possibilities, the project questions the conventional relationship between urban and rural living. It employs several innovative design strategies, including a peripheral, wrap-around stair; a poché zone above and below the stair; flexible living arrangements; and the use of cross-laminated timber panels with traditional stud framing.
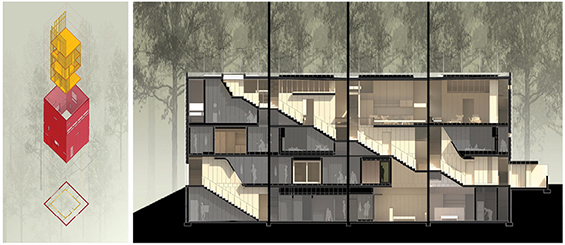
Project Team
Principals: Nader Tehrani, Arthur Chang
Project Coordinator: Alexandru Vilcu
Project Team: Christian Borger, Nicole Sakr, Harry Lowd, Phoebe Cox, Adrian Wong
Printing and Graphics Installation: Arteurbana
Installation photographs by Roland Halbe
Tags: Nader Tehrani




