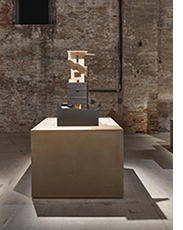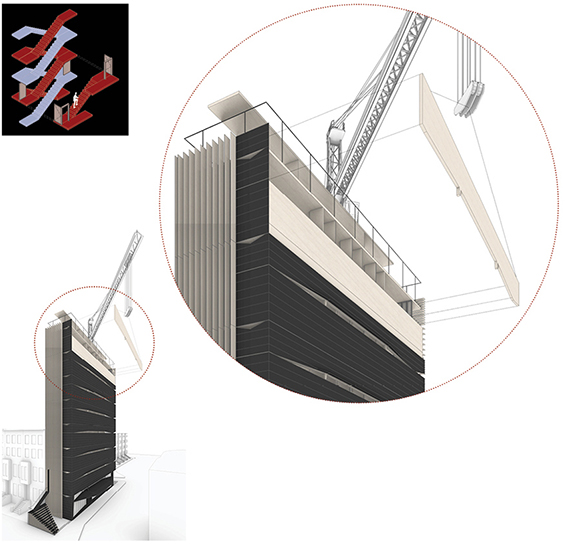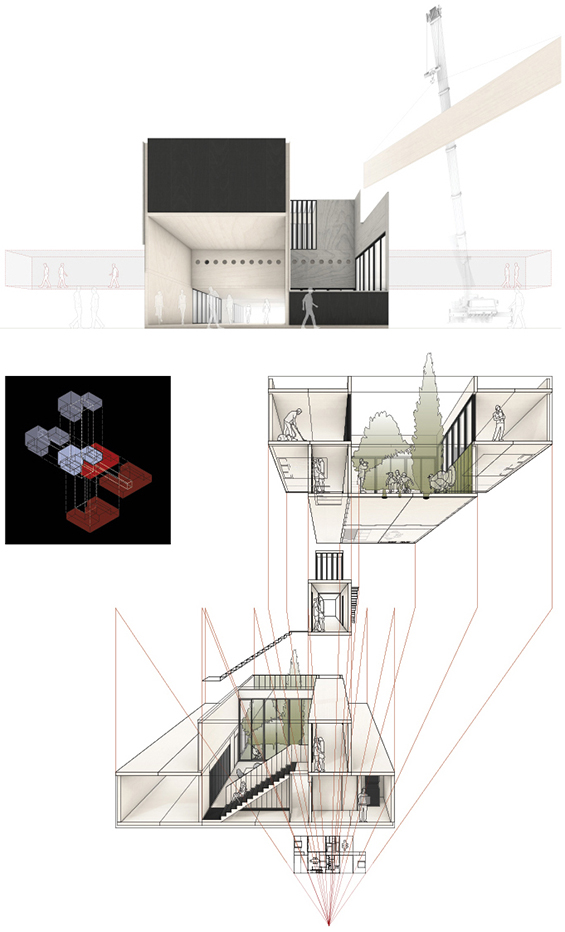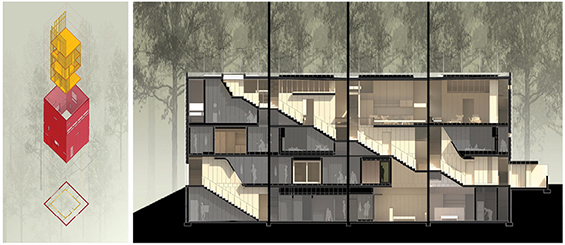2021 Venice Biennale: Other Ways of Living Together
POSTED ON: July 7, 2021

The School of Architecture is pleased to share Other Ways of Living Together, a housing study by NADAAA, as part of an ongoing series highlighting faculty and alumni projects featured in and associated with How Will We Live Together, the Venice Biennale’s 17th International Architecture Exhibition curated by Hashim Sarkis.
 NADAAA’s study addresses housing in four environments—urban, suburban, industrial, and rural—across the greater Boston area. These studies have been guided by three strategies: using the ethic of Existenzminimum, or the minimally acceptable elements required for healthy dwelling, to improve the social and environmental performance of residential buildings through enhanced density, flexibility, and efficiency; reconsidering typological and code conventions to enable these performance improvements; and leveraging cross-laminated timber and stud framing, both derived from naturally renewable mass timber, as interdependent building systems.
NADAAA’s study addresses housing in four environments—urban, suburban, industrial, and rural—across the greater Boston area. These studies have been guided by three strategies: using the ethic of Existenzminimum, or the minimally acceptable elements required for healthy dwelling, to improve the social and environmental performance of residential buildings through enhanced density, flexibility, and efficiency; reconsidering typological and code conventions to enable these performance improvements; and leveraging cross-laminated timber and stud framing, both derived from naturally renewable mass timber, as interdependent building systems.
Vertical Row House | Boston, MA
Sited on Washington Street in Boston’s South End, this study explores opportunities for building in urban centers where nearly all infill sites have already been developed. More specifically, it focuses on rewriting zoning by-laws and acquiring air rights for urban corridors, typically with preexisting tall buildings, that could benefit from higher density. An innovative approach to the study’s fire stair is key to its efficiency: through up-zoning and hybridizing, the fire stair also becomes a communicating stair between two units or two floors of the same unit, affording a design that triples the number of bedrooms in the building.

Suburban Mat | Revere, MA
This housing study addresses the inefficient use of space on suburban, residential lots by drawing on the mat-building strategies of high-density, repetition, and modular organization. Referencing the work of Israeli architects Nahum Zolotov and Danny Havkiv for their model neighborhood in Be’er Sheva, Israel, the study positions U-shaped apartment units—interlocked in plan and section with individual courtyards facing in opposite directions—around a central skylit corridor, running the length of the block, from which all units are accessed. With an emphasis on densification, this study eliminates unused lot spaces while optimizing circulation and ensuring that every unit has its own private outdoor room.

Big Box Adaptations | Greater Boston Area
In response to the ongoing shift from big-box retail to web-based delivery, this adaptation study introduces a microcosm of the city into a converted industrial shell. A second floor comprised of efficiency units is inserted into the big-box envelope while keeping the first floor open for light industry. Composed of small businesses, artist studios, and fabrication workshops, among other possible work spaces, the ground level is maintained as is, with large lofts that can easily be subdivided and reconstituted as larger and smaller units at will. This programming hybridization also includes re-zoned neighboring lots, allowing for the development of new streets, transportation systems, public spaces, and supporting sites.

Rural House/Apartment | Ayer, MA
Located just outside the village center of Ayer, the rural house/apartment study integrates our current understanding of the need for social distancing, the possibilities of working productively online, and the dynamic nature of the family unit. In response to this complex array of programmatic possibilities, the project questions the conventional relationship between urban and rural living. It employs several innovative design strategies, including a peripheral, wrap-around stair; a poché zone above and below the stair; flexible living arrangements; and the use of cross-laminated timber panels with traditional stud framing.

Project Team
Principals: Nader Tehrani, Arthur Chang
Project Coordinator: Alexandru Vilcu
Project Team: Christian Borger, Nicole Sakr, Harry Lowd, Phoebe Cox, Adrian Wong
Printing and Graphics Installation: Arteurbana
Installation photographs by Roland Halbe




