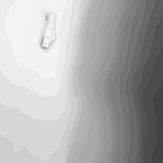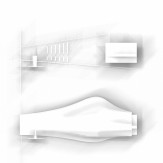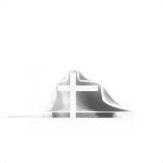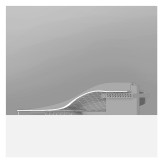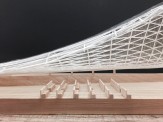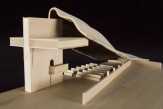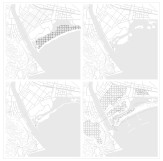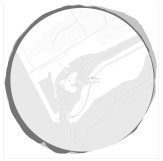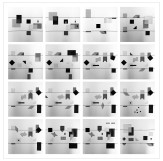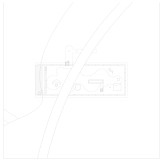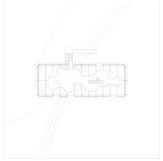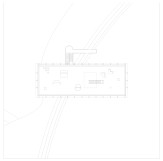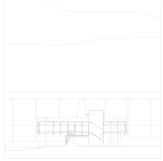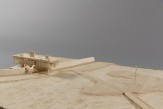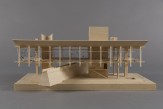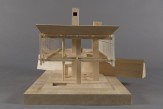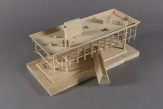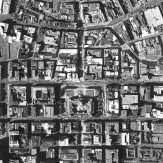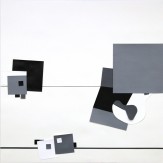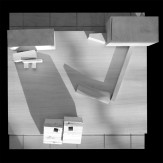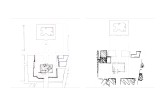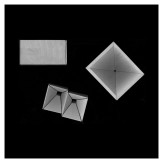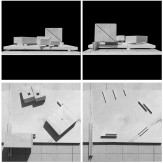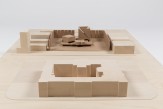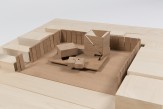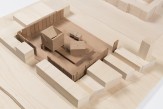Selected Undergraduate Design Studio Projects--Design IV, Spring 2015
Professors Diane Lewis, Peter Schubert, Daniel Meridor, Daniel Sherer
CUTOUTS 2015
The Matisse Cutout exhibition was at the Museum of Modern Art in January of 2015. Having been given the position of continuing the Cutouts course in 1982, a course that was initiated by John Hejduk in 1975, the presence of the Matisse Cutouts in New York was clearly an opportunity for a new exploration on the essence of this studio approach at the outset of this semester. The entire studio teaching team agreed that the provocative cutouts in the exhibition carry an architectural character that also confronts color, sculptural form, iconography, and the challenge of penetrating form with the act of cutting and ripping painted paper elements on paper grounds or fields.
We wished to find out how the Cutouts inform the notational nuances of architectural language, to imbue a structure with the spirit, thought, and hand of its individual author.
We also wanted to discuss the nature of a religious or sacred building in the terms of contemporary art and abstraction, and the tradition of figural and iconographic imagery imbedded in the plans and sections of the church over centuries, as well as other religions and pagan structures.
The knowledge of how sacred buildings are and were sited by the architect in many civilizations, and the challenge of the abstract aspect of architectural language and its ability to carry these intentions and decisions is necessary to the project.
All of the studio participants and faculty began with a trip to the Museum of Modern Art to see the Matisse Cutouts exhibition to begin the studio semester. The exhibition included the Chapel at Venice that Matisse designed from the inspiration of the Cutouts he created.
The first Cutouts Project of 1974 as given by Hejduk was a list of the artists Matisse, Cezanne, Picasso, Braques, Gris, Leger, Ingres, and the word HOUSE. The exhibition revealed the potential of the new component of study now - the CHAPEL as the program to be the outcome of the CUTOUTS.
With the challenge of this new component, the chapel, the studio was structured in three phases:
Select a Matisse Cutout as your inspiration.
Phase One: STILL LIFE/CUTOUT STUDY
Phase Two: RAISON D’ETRE FOR SITING A CHAPEL - SITE SELECTION AND SCALING
Phase Three: THE CUTOUTS OF THE CHAPEL FROM THE INSIDE OUT
Projects
-
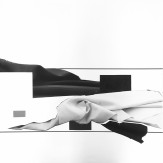
Cutouts
-

Shrine to The Ancestors
-
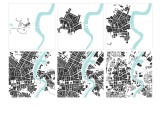
Chapel for the Co-Existence of Peoples
Back
Cutouts
Binhan Li
The project has two parts. It first started as an exploration of still-life cutouts, and how cutouts may potentially “inform the notational nuances of architectural language.”
This project attempts to explore subjects that are non-rigid and does not have an inherent structure, and thus cast their form upon other objects. For example, in still-life drawings, drapery is the only subject that does not take its own form, but shapes itself according to how it is placed along with other subjects. The drapery and the still-life subjects create interesting spatial relationships. The project attempts to capture that relationship in cutouts.
The second part is to derive a chapel design from the spatial understanding we developed previously.
Chapel derived from the word “cape”(Latin: capella), from the story about Saint Martin of Tours sharing his cape with a beggar in need. The beggar turns out to be Christ himself in disguise.
The resulting chapel is inspired by the story of Saint Martin of Tours, and the relationship between the sheltered, the structure(the body of St. Martin), and the drapery(the cape).
In this project, the cape takes its form from a cruciform structure(signifier), forms an elongated in-between space that enables worship. The cruciform structure is implied from the outside, but only reveals itself to whom it shelters from the interior viewpoint.
The project is developed from notational to spatial, from symbolic to tectonic.
Shrine to The Ancestors
Alice Colverd
The Shrine to The Ancestors is sited in the bay of Rikuzentakata on the East coast of
Japan. Bridging across a newly constructed seawall, the shrine is oriented to a lone tree in
the landscape which has become the symbol of the reconstruction of Japan following the
Great Tohoku Earthquake that took place on March 11, 2011. The earthquake triggered a
powerful tsunami that devastated much of the Pacific coast.
In Japanese spirituality there exists a strong tradition of ancestor worship where ihai
memorial tablets for deceased relatives are often kept in the home, within or near a
wooden cabinet called a butsudan (Buddhist), kamidana (Shinto) or tamadana (nonspecific).
Through these family alters the living are spiritually connected with their
deceased family members, ensuring the continuity of family lineage across generations.
Recognising the survivors’ loss of the ihai in the tsunami, the Shrine to the Ancestors is a
proposal for a place of memorial in its wake.
The composition of structural elements supporting the shrine began with an iterative
series of cut-out figures. Through this initial exercise each student was asked to propose a
still life that embodied the spatial principles that would then be scaled and translated in to
a proposal for a sacred space.
With the cut outs I was interested in the collapsing of depth in a two dimensional
composition and the flattening different projection systems. My final still life
configuration suggested the idea of a choreography of elements along an implicit axis.
Through the process of scaling the cut out elements in the chosen site I used the principle
of shakkei meaning “borrowed scenery”; a gardening technique in which a distant view is
incorporated as an integral part of a garden, the whole scene being composed as if it was
a painting.
The approach to the shrine leads to the seawall which acts as both a physical and a visual
barrier to the water and the horizon beyond. To enter the shrine it is necessary to ascend a
staircase parallel to the wall and to the water, also offering access to the path along the
seawall that passes under the shrine. The entrance is at the lower level and forms an
island suspended over the sand of the beach below and surrounded by translucent panels
that depict the movement of water. From this level it is possible to descend to the beach
beyond the seawall and to the waters edge. The roof garden above offers panoramic
views from between the figures of the still life, choreographing an experience of the
surrounding landscape where visitors have the feeling of taking a stroll in the painting.
Chapel for the Co-Existence of Peoples
Jonathan Ngo
Belfast, Northern Ireland
“The Troubles” have contributed to the turbulent contemporary history of Northern
Ireland involving violence and conflict since late 1960s. The divide comes from
political and territorial conflicts disguised as religious conflict. While the most violent
times have passed, it has affected many and it is still prevalent in the memory of the
city.
The Chapel for the co-existence of peoples is a space that recognises difference and
conflict, representing the contemporary condition of the city of Belfast. Located south
of Belfast City Hall, the entire complex is envisioned as a table/plinth with pieces
sitting on top. A clearing of the existing buildings creates a plaza surrounded by walls,
setting apart this space from the rest of the city. Within the plaza, on top of the table are
the main Chapel, a public auditorium, and a twin structure (The Brothers).
Notes on Paul Cézanne’s Kitchen Table (Still life with basket) and the still life model:
- Vectors and multiple horizon lines
- Objects that are lifted and floating
- Collapsed perspectives
In the model, I explored vectors as cuts. Embedded in the “table” of the still life
model are these cuts that become supports. The objects that sit on the table hold
pieces separated in two or multiple parts that are brought together, made whole while
maintaining their cut scars.


