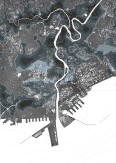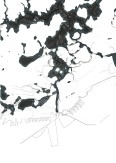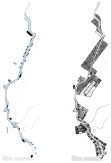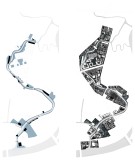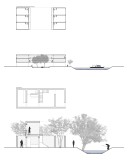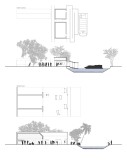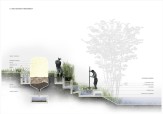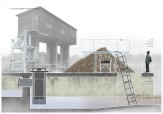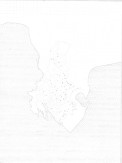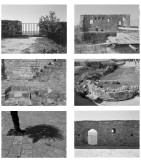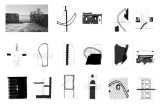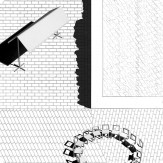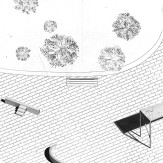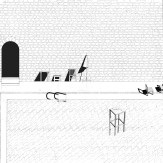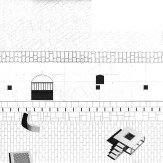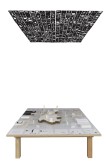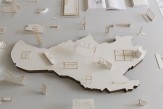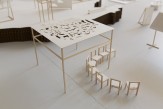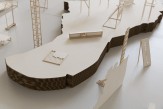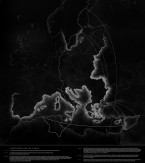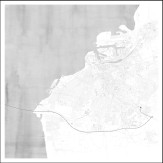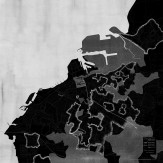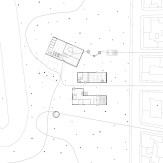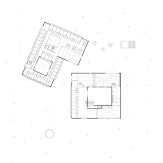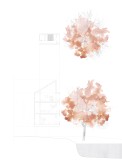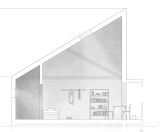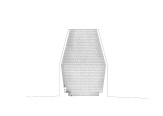Selected Undergraduate Design Studio Projects--Thesis 2014-15
Professors David Turnbull, Hayley Eber, Pep Aviles, Theodore Kofman
The Cooper Union is a place where the Fundamentals of Architecture have been cherished for more than 150 years. In the 1980’s a decade of work and careful curriculum design lead to a definitive account of ‘fundamentals’ in relation to the Education of an Architect, upper-case E, upper-case A. Both reified, almost sacred and with hind-sight, perhaps, rather ostentatious and more than a little bit ‘grand’. This account that was exhibited, published and discussed, crept consciously or unconsciously into almost every architecture school’s curriculum. Problems that had not really been problematic became the ‘problems’ that an enormous number of young architectural students discovered, addressed and resolved in some way in a project or two – typically somewhere in the middle of their architectural education. Everyone learnt something about architecture and for that we should be grateful.
There is nothing like a bit of plausible close scrutiny to confirm the status of the overlooked as looked over … allowing the already excessively visible to remain preeminent.
While a few years ago many of us felt that The Cooper Union should look outward, be less self-conscious, and more public; the publicity that we have seen emerge in the past few weeks, cultivated over the past few years, is not exactly what we had in mind. This affects everyone.
The School of Architecture is literally ‘interregnum’, in between, in many ways. But as is often the case in such periods, it is more vital, and more speculative than it has been for a while. Like inter-personal conflict, institutional instability can produce somewhere, somehow, enough calm, quiet-time and reflexive, empathetic responsiveness that real growth is possible toward an emotional, philosophically cogent and ethical architectural maturity – redefining architectural practice. This is an extraordinary moment for the School. It is not a ‘tipping-point’, is not a symptom of ‘reinvention’, but, rather precisely, involves the careful, patient transformation of the fundamentals that we knew, know and value.
How do we know that this time will be memorable for more than its outwardly awkward signifiers? Well, we do not – but we can feel it, smell it and touch it. And, what we do know is that the work is good, often very good, the ‘problems’ that our students are addressing are real and often urgent. The ‘fundamentals’ are in play, purposefully, and architects are being educated.
Projects
-
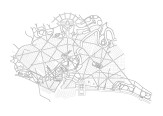
The Esteros Plan of Manila
-
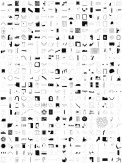
The Forever City - Can an Instant Be Forever?
-
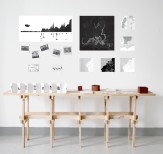
A Research Archive of Migration History
Back
The Esteros Plan of Manila
John Angelo Alonzo
In 1904, five years before he presented his famous Plan of Chicago, Daniel Burnham arrived in Manila on commission to design the capital city of the newly established American colony in the Philippines. Of Burnham’s monumental vision of the city, only a few of the proposed buildings and roads were built and survived the destruction of the war. Long neglected and largely forgotten, the plan seems to hold little relevance for the sprawling metropolis today.
While studying the plan, however, I began to realize that water—not buildings or roads or parks but the existing network of waterways—was fundamental to the original proposal. Burnham focused on the development of the waterfront along Manila Bay for parks and parkways as well as the development of the Pasig River and its tributaries, the esteros, for both recreation and the transportation of goods. “The estero,” Burnham wrote, “is not only an economical vehicle for the transaction of public business; it can become, as in Venice, an element of beauty. Both beauty and convenience dictate a very liberal policy toward the development of these valuable waterways.” Burnham envisioned the esteros as playing a major role in the development of the city, not only for their functional utility, but also for their unique contribution to the city’s identity.
Long before Burnham’s arrival in Manila, the esteros had been vital to city life. Over thirty-five esteros once crisscrossed the site of the present-day city, creating an extensive, natural network of waterways. Historically, the esteros assumed multiple roles as bath, sewer, and means of transportation. They were filled with boats, such as bancas and cascos, bringing goods and produce from farms in the outlying districts to markets in the city.
Today, the waterways are choked with garbage. Some esteros have been completely filled in, and the ones that remain have been overtaken by informal settlement. Flooding is exacerbated by the pollution and loss of the esteros, which were once the city’s natural drainage system. In the absence of long-term planning, efforts to rehabilitate the river system have been haphazard and uncoordinated. I propose to recover the relationship between the city and its waterways, restoring the esteros of Manila to alleviate flooding and to explore their potential as an armature for shelter and transportation, anticipating growth, and public open space. In doing so, I believe the esteros can become, in the spirit of Daniel Burnham’s original plan, an integral part of the city’s landscape, infrastructure, and architectural identity.
Manila’s neglected waterways hold the key to the city’s revitalization. Although considered by most to be problematic and undesirable, I believe the esteros can once again become an important resource for the rapidly growing city. The esteros are not a problem in need of a solution. Rather, they can become a source of solutions to create lasting social, ecological, and infrastructural changes in the city. I hope to transform Manila, both at the scale of its individual esteros and at the scale of the original Burnham plan.
The Forever City - Can an Instant Be Forever?
Arta Perezic
It is dry and hot as I am photographing this city of relentless sun. The city, raised on a fortified stone plinth, collides with and animates the sea. The salt in the air begins to sting subtle wounds. There are only the shadows within thick defensive walls to free the body from these omnipresent elements. I leave the city with eight rolls of film carrying the memory of the city. We continue apart from one another. The city transforms… The city I photographed no longer exists. The Forever City exists only in these photographs as an architectural construction of light and shadow.
This city, built on a raised and fortified “island” on the coast of the Adriatic Sea, is contained.,Each inhabitant, construction, and destruction has left a trace within this perimeter, and continues to do so. Unlike many ancient sites, the continuing re-articulation and shifting urban fabric of this city has never been recorded and traditionally preserved. The Forever City exists in layers of memories and time.
With a process of extraction and isolation of architectural elements and objects, I am tectonically defining an instant of a city that has been inhabited for 2,000 years. By exploring the characteristics of this city through its light and shadow, I am proposing a methodology to record the unrecorded. Elements extracted from the photographs are used to develop an alphabet of the city. Through architectural studies and manipulations, I began to make my mark in time on The Forever City. the thesis became a question of my own presence on this timeline. In order to make record of this layered city, it is necessary to build yet another layer of memory upon it furthering its structural logic.
I am seeking to preserve the city as it was at that moment. With a recording process based in light and shadow, The Forever City has been rewritten and removed from its context to acquire a new spatial dimension. This is a dimension that can exist autonomously and yet contain the traces of memory of its origin. Ultimately, the records of the city can be replaced into the site they were originally found to exist as intimate architectural moments of memory within the Forever City — a city that can now contain the preservation of its own history.
I am pursuing a new methodology to memorialize.
A Research Archive of Migration History
Maja Knutson
My thesis project has grown out of personal concerns that I have for the place where I was born, where I have seen how failed political integration projects and the dismantling of the welfare state have planted the seeds of xenophobia throughout the social fabric. When Sweden joined the European Union in the 1990s, the borders of this relatively small country suddenly expanded drastically. The question of migration, previously a national issue, was extended to a distant edge: an EU border 4,000 kilometers away.
As the fortress of the European Union builds its walls higher and higher, the humanitarian refugee crisis on the opposite side of the border expands. Of all European Union nations, Sweden welcomes the most refugees per capita. It is the only European country that currently provides permanent residence to Syrian refugees, making the inflow of immigrants larger than ever before. Despite its remote location far from war at Europe’s northern edge, the country is at the heart of questions of migration and the E.U. project at large. Most asylum seekers who make it to Sweden have made a long and hazardous journey through the Middle East, Northern Africa, the Mediterranean and Europe to reach a distant country in the North.
70 years ago, in the spring of 1945, World War II refugees arrived in masses to the harbor of Malmö. Today, two thousand refugees enter Sweden every week. Bertolt Brecht’s poem To Those Born Later is a ghost from a time of deep crisis within Europe itself. Today the crisis starts just outside The European Union, at our doorstep. How do we tackle this external refugee crisis that is knocking on our door? This thesis project investigates the geopolitical implications of migration and its direct impact on individual asylum seekers. It attempts to answer the question of how welcoming and integration can take architectural form. It asks: how can we build in a way that renovates a history of humanitarianism and civic architecture in a context of unprecedented migratory upheaval?

