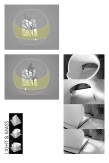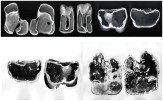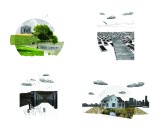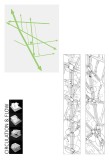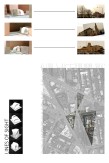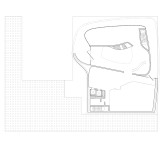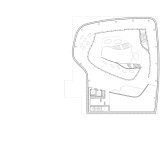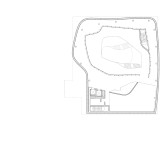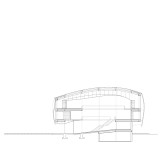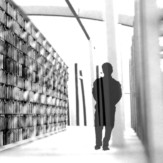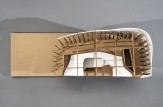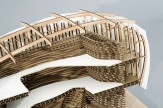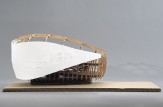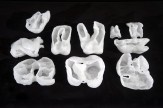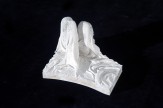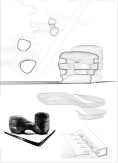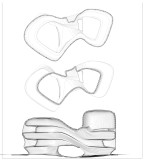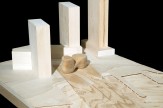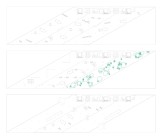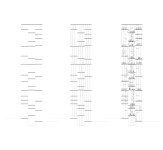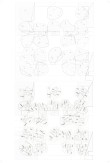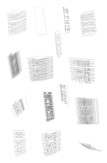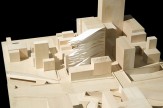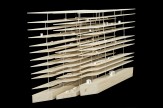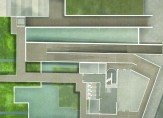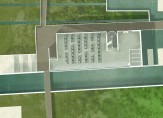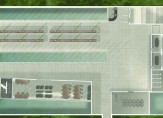Selected Undergraduate Design Studio Projects--Design III, Spring 2013
SPRING 2013
Professors David Allin, Lydia Kallipoliti, Michael Young, Sam Anderson, Ashok Raiji & Sheng Shi
The Spring semester of Design III continued the previous semester’s analysis projects focused around the typology of the library. The studio extended these ideas in the development of a new design project that integrated the analytical findings into a resolved architectural proposal. This semester developed and articulated the resolution of constructive, structural, environmental, and lighting ideas integrated into conceptual and aesthetic arguments.
Program, Site, Material and Tectonic are crucial elements in the development of architectural form and the means by which they structure human environments and relationships. Program is both the reality of functional use, and the scenarios of imagined narratives. An architectural Site consists of an urban context or a condition of landscape, and the cultural understandings that influence the reception of a built intervention. Material, which may seem straightforward, real and direct, contains questions regarding the status of nature, artifice, and craft. The Tectonic idea and the articulation of a building’s assembly is never as simple as revealing the construction and is often as much about what is concealed as it is about what is revealed. The studio asked students to examine and engage these terms as dynamic, shifting and historically contingent.
This studio also developed and explored methods of representation as a crucial condition of architectural design. Through digital and analog media, physical and virtual models, representational and diagrammatic notations, the studio engaged in the development of a language of architectural mediation.
The studio addressed these questions through the design of a library sited in one of three sites across the boroughs of Queens, Brooklyn and Manhattan. The semester was structured through a series of three exercises.The first question was an interior design of the stacks organizing the library’s collection in relation to the reading room(s). The second exercise was an exterior design of multiple schemes of massing in relation to conditions of site. Finally, the full library program was developed in relation to its site as a final building design over the second half of the semester.

