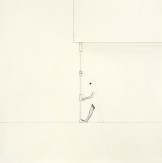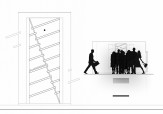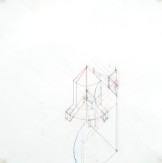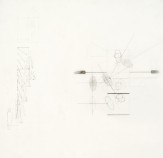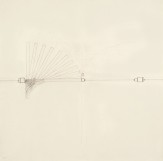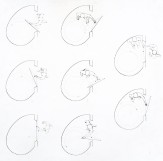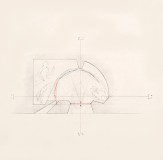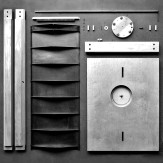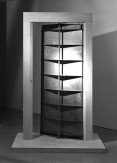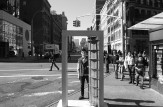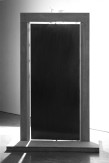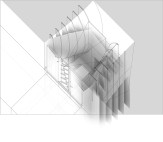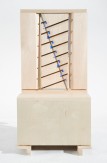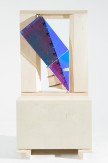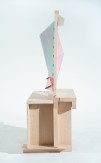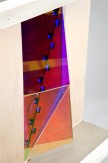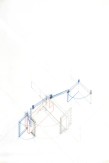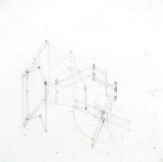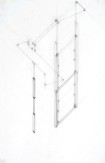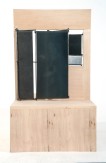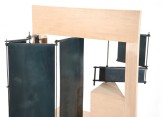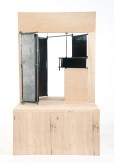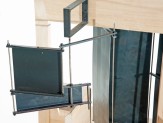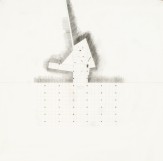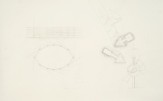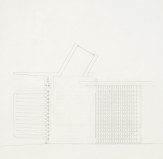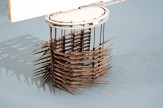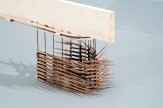SELECTED UNDERGRADUATE DESIGN STUDIO PROJECTS--DESIGN II, Spring 2013
Professors Guido Zuliani, Katerina Kourkoula, and James Lowder
The Design II Spring semester consists of two different yet intimately connected parts. The first focuses on the design of a door sited within an indefinitely extended generic wall. The second is concerned with the design of theinhabitable space to which the door belongs.
A door is one of those objects omnipresent in our daily life the perception of which, citing the German critic and historian W. Benjamin, takes place in a state of distraction, in spite of spatial, cultural, symbolic and social implications that this object entails.
Simultaneously producing and connecting an interior and its exterior, a door functions as a medium and is tied by an irresolvable reciprocity to these two conditions, to their structure, aesthetic and meaning.
The scope of the exercise is to raise, through the design of a door, the awareness of the architectural project as the concrete site of the critical articulation of complex sets of latent contents embedded in those spatial constructs that constitute the physical landscape within which our lives take place.
Initially three separate possible vantage point are offered:
—The door as the only point in common to any three intersecting planes.
—The door as a topological element that simultaneously produces separation and connection between two different environs assumed to be an interior and an exterior.
—The intimate relation of the human body, in particular of the hand, the head and the feet, in relation to a door and the elements of its complex program.
The design process is supported by an analytical phase in which different examples of doors are chosen by the students.
The final design is developed at the scale 3"=1'
An Inhabitable space
The second part of the design exercise consists of the definition of an inhabitable space for one individual—the one operating the door—and a possible visitor. This inhabitable space is to be considered exclusively as an interior located behind the door and embedded within a generic mass. The program of inhabitation is conceived in its minimal form and it refers to three archetypical conditions of a body in space: standing, sitting and laying prone.
The project is developed at the scale of 1"=1'
<BACK TO SELECTED UNDERGRADUATE DESIGN STUDIO PROJECTS

