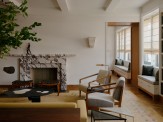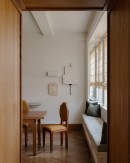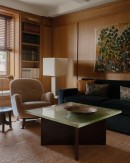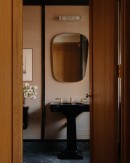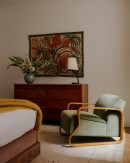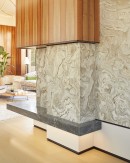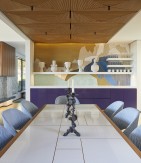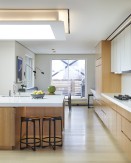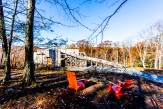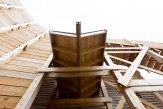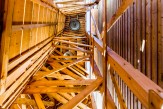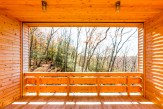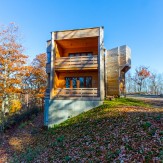Anik Pearson
Assistant Professor Adjunct
The daughter of European artisans, Anik Pearson was raised in an environment where craft, science and art were seamlessly intertwined. After graduating valedictorian of her class at The Cooper Union, Anik earned her license as soon as she was eligible and started her namesake firm, Anik Pearson Architect, P.C., at the young age of 29. She has since blazed a path in architecture with a wide range of achievements, a stunning portfolio of work and quiet confidence. She approaches each project with meticulous study and uses a variety of methods for design investigation; hand drawing, watercolors, photography, and research on historical precedent to arrive at design solutions that are singular in their approach yet proven to withstand the test of time. She brings an artist’s creative edge and the rigor of an organized structure to each project. Anik’s ability to mix modern and classical elements in a sophisticated way enables designs that are not limited to any style or period.
The firm, an 100% woman-owned architecture practice in operation in NYC since 2001, has been involved in over a hundred new constructions and renovations, locally as well as nationally: from apartments to single-family residences, from churches, private clubs, offices to country estates. The firm’s design team effortlessly merges modern living concepts with a distinctive range of architectural and decorative styles, and is drawing audiences in design, lifestyle, and professional circles.
The firm’s work is widely recognized for its meticulously crafted buildings aspiring for sophistication and permanence, and thoughtful project planning designed to reduce the project’s ecological footprint and impact on the environment’s finite resources. The projects have been widely featured in national and international publications and have earned them the Lucy G. Moses Preservation Award from the New York Landmarks Conservancy, for preservation of the St Stephen’s United Methodist Church, located in Marble Hill. The firm has earned Interior Design’s Best in Design acclaims, has been named one of LUXE Magazine’s 2018 “Builders of Dreams,” and made the 2019 Luxe Gold List as an Honoree of Architecture.
In addition to being an Architect and business owner, Anik is proficient at freehand drawing, photography, sculpture, and martial arts. Anik has been leading efforts to support women in architecture through the Mentoring Women in Architecture (MWA), as well as architecture students at the Cooper Union through the creation of the endowed Sue Ferguson Gussow Scholarship.
She is a member of the AIA, a certified LEED AP, a former Certified WBE business owner, and is currently an appointed State Board Member and Vice-Chair of the New York State Board for Architecture, Office of the Professions.
Anik's CV is available here.
Projects
-
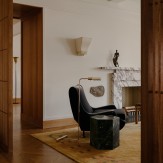
Apartment on Carnegie Hill
-
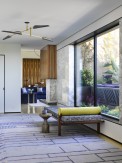
Duplex Penthouse on Fifth Avenue
-
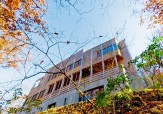
Estate in Wingdale, New York
-
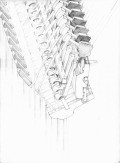
Artwork and Exhibition Pieces
Back
Apartment on Carnegie Hill
After their clients purchased the adjoining apartment in their Pre-War Coop building on Upper Fifth Avenue, Anik Pearson Architect was commissioned to seamlessly join the two apartments for a full-floor five-bedroom five-bathroom apartment. Being an enthusiast of the Italian and French Moderne movement of the 1940’s and 50’s, the client wished to create an aesthetic environment inspired by the best designers of the period. As such, stylish yet functional living spaces were created with the warmth of oak paneled doorways and baseboards designed to elegantly frame the public room, in contrast with crisp lines of white-painted panel molds and angular trim. The interior designer joined the design team to assemble a collection of vintage furniture pieces and custom upholstery infusing the whole with muted colors befitting the period. In homage to the Villa Necchi Campiglio in Milan, figured marble provides highlights of organic glamour to a decidedly Modernist whole.
Duplex Penthouse on Fifth Avenue
This duplex penthouse apartment on Upper Fifth Avenue, New York, is in a fourteen-story Neo-Renaissance-style building originally completed in 1925. The penthouse floor, historically the building’s maid quarters hidden behind an oversized cornice, was reimagined as a modern aerie with contemporary spaces and clean lines, enhanced by the warmth of natural materials and bathed in natural lights. The interiors were clad with walls of figured stone recalling waterfalls and forests, and wood paneling edged with bronze and adorned with custom hardware. Many of the windows were enlarged to enhance light and views, and as a result the spaces on the terrace became an extension of the interior. As such, the terrace elements were designed to integrate with the interiors, where the materials, the lighting and the detailing are interconnected. The terrace furnishings and plantings were laid out to reveal the views of the park below, just as the interiors were designed to celebrate the natural inherent beauty of Quartzite stones and Oak, Olive, Chestnut and Afromosia woods.
Estate in Wingdale, New York
This contemporary residential compound is an upstate New York weekend retreat for a family headed by a prominent lawyer and a modern dance choreographer. The design for this project involved the master plan for a sixty-eight-acre wooded property with provisions for a main residence, a caretaker’s house and dance studio, each connected by a network of trails. The house itself is set within a clearing at the top of a long, winding road, perched dramatically on a steeply sloped hillside. Exterior walls are clad with roughly textured cedar siding left unfinished to weather naturally. Inspired by wooden railroad trestles, a ramp leads to a roof deck with expansive views of the Appalachian Trail nature preserve across the valley. Inside, details have been developed from the simplicity of Shaker architecture as well as the whitewashed color palette found in traditional Scandinavian houses. Space is compact but flowing, with a focus toward outdoor rooms which include a screened dining porch on the first floor and two sleeping porches on the second floor. Modern in form but with a variety of textures and materials, the house is designed to provide a strong connection to the great outdoors and to artfully frame views of nature.
Artwork and Exhibition Pieces
-

1995 – 2005, Rites of Passage Exhibition, The Carcass drawing.
-
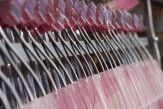
1995 – 2005, Rites of Passage Exhibition, The Carcass sculpture.
-
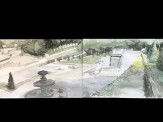
2019, Architecture OMI Single-Handedly Exhibition, Vaux le Vicomte
-

2022, Art By Architects Exhibition, On the LIRR 11.7.14
-

2022, Art By Architects Exhibition, On the LIRR 11.7.14
-

Beaux Arts apartment section looking west
Anik Pearson Architect, P.C. is fully represented by its focus on hand drawing, ideation, the discipline of watercolour, participation, and inclusion of exhibitions.

