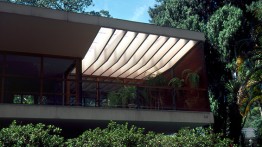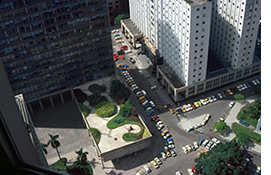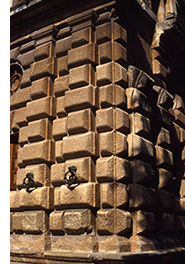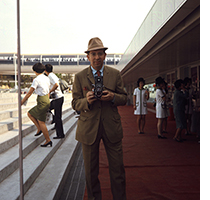Stanley Prowler: Brazil, Spain & Portugal
Wed, Apr 14, 2021 12pm - Fri, Jun 4, 2021 12pm

The Stanley Prowler Travel Photos Collection
This collection consists of over 6,000 transparencies by the late architect Stanley Prowler. For over five decades beginning in the 1940s, Prowler traveled extensively in the U.S. and abroad, documenting architecture throughout South America, Europe, and Asia. Using medium format and 35mm cameras with an architect’s eye, Prowler captured the essence of the sites and built environments he visited. After each trip he held gatherings at his apartment where he presented his photographs accompanied by insightful observations and details about the people and places he encountered. Following his death, Prowler’s collection of travel photographs was donated to The International Center, where he served as a board member, and in 2006 the Center donated the collection to the Architecture Archive. Prowler’s photographs of Brazil in the late 1970s, and Spain and Portugal in the mid-1980s, shown here online, were originally curated by Patrick McElnea and presented in the Third Floor Hallway Gallery in 2013 and 2014 respectively.

Green Chasis: Urban & Suburban Brazil, 1978
Taken using a 35mm camera, Prowler’s photographs of Brazil suggest a type of entry into architecture, specifically through the nuances of framing. These images explore architectural framing devices in concert with the country’s unyielding verdure: the ways in which the city’s central and marginal spaces are shaped by resident flora. Plants bracket, truncate, mantle, or punctuate an array of conditions. We can see his commitment to anatomizing intermediary breaks and regional climates without resisting the position of sightseer. These interludes and outgrowths (along with exposed bodies) create lush apertures into the Modernist environment, rethinking vegetation beyond its role as a contextual footnote in most architectural photography. Prowler’s photographs impart an idiosyncratic and anomalous version of the overgrown urban landscape.
Above a cluster of high-rises set into a mountainside, a natural condition is fortified by concrete to prevent erosion. Greenery encases or obstructs the façades and decorous fascia in suburban communities. The trace of a stacked edifice is partially entombed by foliage, now a backdrop to a parking lot. Atop a downtown building, an HVAC system with green pipes mimics the local color palette. Here, as in much of his work, Prowler’s dynamic eye embraces shifts in height, perspective, and composition.

Tectonic Views: Spain & Portugal, 1986
These images capture ornate details in Christian and Islamic architecture dating from the 14th to 18th centuries throughout Portugal and Andalucía, Spain. Many of the photographs examine elements of larger architectural conditions usually seen in their entirety. Working with 35mm slide film, Prowler finds distinct moments where decorative schema informs structure. To better understand these architectural conditions, we see his proximity to architecture constantly change.
Prowler’s subjects here include Moorish palace archways of mocárabe (honeycomb carvings) and muqarnas (relief patterns resembling stalactites), walls of zellige (terra cotta tile) and arabesque, and artesonado (ceilings with coffered wooden inlay). We also see, from drastically different vantage points, an ancient tomb in disrepair, a cathedral in dissimilar lighting conditions, the multi-leveled roof of a mosque-turned-cathedral, and a fortress wall. Each comparison articulates a specific tectonic moment of interest.
The Eye Behind the Lens
Stanley Prowler (1919 – 2004) was a New York City-based architect and photographer. His studies at New York University were interrupted by three years of service in the Army during World War II, after which he received his degree from the Yale School of Architecture. He subsequently joined his father’s architectural firm. When Gilbert Prowler passed away in 1952, Stanley took over the firm, located in Brooklyn’s Williamsburg Savings Bank building, and eventually relocated his home and office to Manhattan.

Prowler practiced architecture until he was 80, designing retail spaces, art galleries, offices, and facilities for non-profits including The International Center and The Bard Graduate Center for Studies in the Decorative Arts, Design, and Culture. He also designed homes and apartment conversions for several clients, including Norman and Frances Lear, George Soros and Susan Weber Soros, and Cincinnati’s city planner Norman Gordon, whose modern home was featured in the April 1964 issue of Domus.
Green Chasis and Tectonic Views text by Patrick McElnea A’04 (edited 2021).




