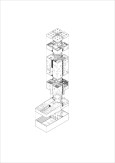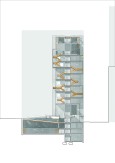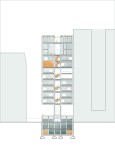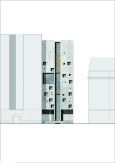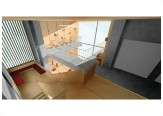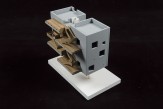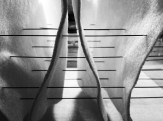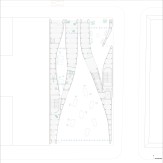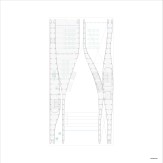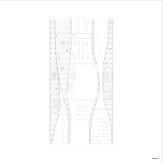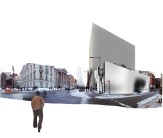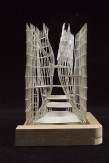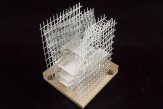Selected Undergraduate Design Studio Projects--Design III Spring 2015
Professors Michael Young, David Allin, Sanuel Anderson, Ashok Raiji, Rosalyne Shieh, Sheng Shi
The spring semester of Design III builds off of the analytical work of the fall semester by synthesizing the analytical concepts of movement, structure, program, and environment into a design proposal. The typology that the studio addressed this semester was that of an educational building, specifically a New York City public high school. The program of an educational environment includes multiple spaces that range in use, scale, material, lighting, furnishing, and acoustics.
This semester looked for a developed and articulated resolution of programmatic, constructive, structural, environmental, and lighting ideas integrated into the student's conceptual and aesthetic arguments. Each student worked individually and was held responsible for resolving all of the factors that condition architectural design. Program, site, material, and tectonics are crucial elements in the development of architectural form and the means by which they structure human environments and relationships. Program is both the reality of functional use and the scenarios of imagined narratives. An architectural site consists of an urban context or a condition of landscape and the cultural understandings that influence the reception of a built intervention. Material, which may seem straightforward, real, and direct, contains questions regarding the status of nature, artifice, and craft. The tectonic idea and the articulation of a building’s assembly is never as simple as revealing construction and is often as much about what is concealed as it is about what is revealed. Further, the meanings of these terms are no longer the same today as they were a century ago. The understanding of the role and influence of these issues on architectural design is fundamental. The studio asked the students to examine and engage these terms as dynamic, shifting, and historically contingent through a series of one-week design charrettes focused on a single aspect. The second half of the semester integrated these explorations into an architectural proposal.
Projects
-
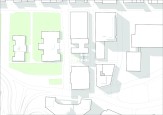
A Public High School for Tribeca in New York City
-

A High School in the Heart of Wall Street
-
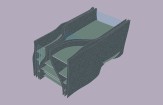
Wall As A Verb
Back
A Public High School for Tribeca in New York City
Hugh Scott Moncrieff
This investigation began with the question – what does it mean to be a high school student in the 21st Century? And more specifically, what does it mean to be a high school student in New York City in the 21st Century? This question prompted the development of a proposal which seeks to have a direct effect on the learning experience of those inhabiting it. As an initial move the site is divided in-half with the southern portion being given over to a public plaza, the principal means of access cuts directly through its center thus integrating the school with its community in a radically different way to the existing norm.
The building is organized into two halves. One underground and one above it. The classroom, library and cafeteria spaces are all set above ground whilst the administration, gym, music and back of house facilities are all sunk below grade.
Programmatically the building is divided into two umbrella categories which breakdown further into sub-genres as you navigate through the school. Principally these are Communal and Monastic spaces: This concept is derived from the previous semester’s analysis of the work of Alvar Aalto and seeks to implement his play with levels of connection between interior and exterior.
A High School in the Heart of Wall Street
-

Exploded isometric of initial design proposal
-
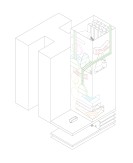
Front and back isometric of schematic proposal
-

Final plan: ground floor
-
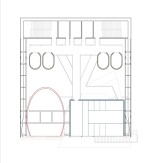
Final plan: third floor
-
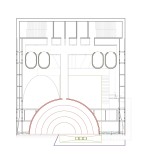
Final plan: fifth floor
-
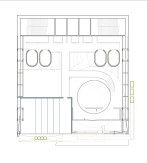
Final plan: seventh floor
-
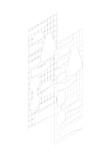
Isometric of facade structure
-
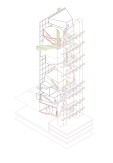
Isometric indicating circulation
-
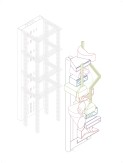
Exploded isometric of structure
-
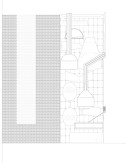
Front elevation of final design
-
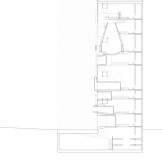
Final section
Celine Park
The 3rd Year Spring Semester project was to design a high school in the heart of Wall Street, next to the City Hall. The project, my first experience in designing a true large scale building, emphasized a need to incorporate viable structure, program, mechanical detailing, code regulation as well as experiment and express in architectural form.
The result was a high school in which volumes are suspended via truss system in a large rectilinear atrium. Each volume was assigned a specific type of classroom based on the properties of its shape. The conical volume, for instance became an art room because its central organization and high ceiling were ideal for students to draw from a model and learn from each other. A cubic math room on the other hand allows for a lecture style lesson. However, the true focus of the design was not in the volumes themselves but rather in the negative space that formed in between them. The circulation was designed so that students can walk on top of, below, and in between the rooms. Some of these spaces were libraries and lunchrooms, but others had no particular program at all, to be used as any student saw fit. It is possible to occupy every nook and cranny, resulting in a high school of Piranesian discovery. This school is both colossal and intimate, organized and disordered, a playground for the confused young adult.
Wall As A Verb
Hui Rong Liu
This project explores the possibility of walls being the primary element in the creation of space: a wall that provides light, structural support, as well as defining space and programs. The proposal aims to challenge the practice of specialized architectural elements in modern built environment; in which each element is assigned with a specific function, and individually it does not hold the qualities of an architecture. By erasing the specificity of architectural elements, the boundary between buildings and object blurs; raising the question of what is the essence of an architectural structure, beside its adaptation of human scale and activities.
The program for this project is a public high school for 300 students. Situated in lower Manhattan, the site is bond by three streets and located at the threshold of the Brooklyn Bridge. The proposal is to occupy the entire site with four 8 feet wide, 100 feet high walls. The four walls deform according to the programmatic needs and spatial fluidity. Thus program that takes up more space are pushed to the two ends of the building. Two types of spaces are created under the layering organization: the space in between the walls, and the space in the walls. The space in the wall nests serving spaces and mechanical equipment, which allows the space in between the wall to have bigger scale events and more dynamic uses.

