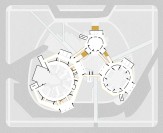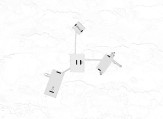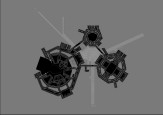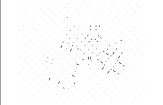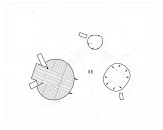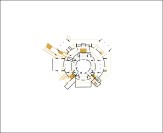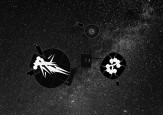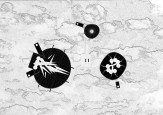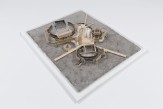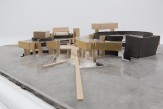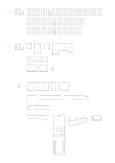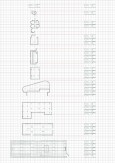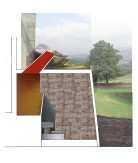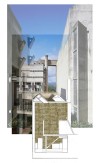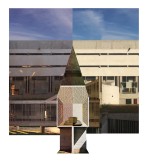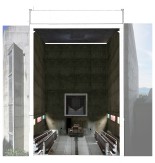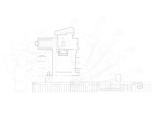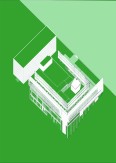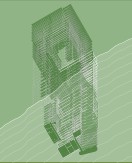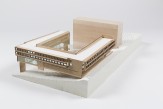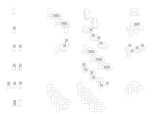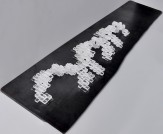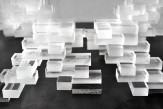Selected Undergraduate Design Studio Projects--Design III Fall 2014
Professors Stephen Rustow, Samuel Anderson, Ashok Raiji, Tamar Zinguer, Sofia Krimizi
The third year studio introduces building typologies of greater complexity than those treated in the first two years and develops both analytical and design skills around a comprehensive consideration of site, program, movement, structure, and environmental conditions. Fall and spring semesters of the third year are closely interrelated and the elements of analysis that are developed in the fall inform the integrated components of a design response to a specific site and program in the spring. The pedagogical arc of the year reinforces a deep understanding of the reciprocal relationship between description and projection – analysis and design.
This year, the 20th century buildings chosen as references were selected not for their typological commonalities but rather for their particular historical status as projects outside the mainstream canon of modernism, part of a group the critic Reyner Banham once called “the Silent Zone.” These projects reflect a variety of programs and scales, but all embodied a radical gesture, revolutionary in nature and powerful in defying conventions. They were also buildings made for public programs – collective environments for individual experience. The design challenge of such programs is to devise a method for moving beyond the architect's personal experience and convictions to a full engagement with the public nature of the program and the needs and desires of an unknown group of others.
During the first half of the semester students interrogated their references directly. Working in pairs, they produced a full documentation of the building in plans, sections and elevations, synthesized from diverse archival sources. Once the documentation was complete they worked individually, spending a month intensively considering the building in terms of four general categories of analysis: movement, structure, program and environment.
Underlying all four of these categories of investigation was the question of site. One of the questions provoked by the analysis of historical references is the nature of the pre-existing condition, and how the architect has transformed it through the process of design. The explorations of the last weeks of the semester were conceived as a disciplined speculation on an ‘original’ site condition that could be imagined as anticipating the building’s design, or inviting it, and which might still be discerned or uncovered, even after the building’s construction. Seen in these terms, analysis works projectively towards a gradual comprehension of site and the preconditions for design.
Projects
-
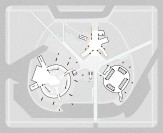
Mummers Theater Analysis
-

Le Couvent Saine-Marie de La Tourette
-

Analysis: Habitat 67, Moshe Safdie
Back
Mummers Theater Analysis
Daniel Hall
I was asked to construct with a partner a set of plans and sections of the Mummer’s Theater by John M. Johansson, formerly in Oklahoma City, OK. What interested me about this building was the apparent lack of organization and the relationship between three theaters that are connecting through circulatory elements. In my individual studies I began to look at the three theaters as individual pieces. The theaters have their own self contained environment that exist as separate entities from the rest of the building. Each of the theaters create their own environment through layers that negate the actuality of the shell of the space. They create a different space inside than what is expected from the exterior. When constructing the model I was interested in how the different elements of the building can exist individually and are are connected through structure and circulatory volumes creating a kit of parts that can be shifted around.
Le Couvent Saine-Marie de La Tourette
The aim of this project was to analyze a building while considering elements such as movement, structure, program and environment. Le Couvent Sainte-Marie de La Tourette was completed by Le Corbusier in 1960.
I compartmentalized the building based on an inventory of programmatic spaces. These programmatic spaces are arranged in the sequence that one would experience them. Cataloging the building’s individual parts counters the conventional typology of a closed courtyard monastery. The dimension of each programmatic space is determined by the dimension of the individual monastic cell. The part to part relationships of program in the building are interconnected by their dependence on the cell.

