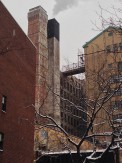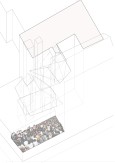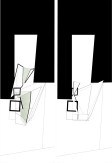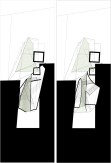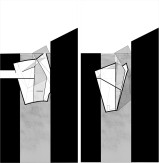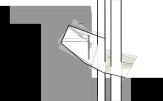Selected Undergraduate Design Studio Projects--Design II Spring 2015
The Distributed Urban Zoo - An Architectural Menagerie in the West Village
Professors James Lowder, Dorit Aviv, Will Shapiro, Lydia Zynogala
First conceived as “cabinets of curiosity,” the earliest notions of the zoo could be found in the collection of small pavilions or pagodas, strategically placed within the expansive and picturesque gardens of royalty. While perhaps the contemporary zoo has evolved past these cultural models of mere spectacle and object fascination, architecture has had a limited role in redefining this evolving relationship. Under the pretense of designing a menagerie of individual animal houses, which in turn will produce a larger distributed “zoo” network throughout the urban context of the West Village, the students were asked to locate a site from which they would cultivate their proposals.
Not defined by the normative parceling of land, property lines or zoning envelopes, students chose liminal urban spaces for their latent qualities and potentialities that were then, in turn, developed, with equal amounts of conceptual rigor and imagination, into highly abstracted landscapes, transcending their origins in order to achieve a new conceptual and spatial status. Each student then had to introduce an intervention that responded to and engaged with the constellation of forces, vectors, and elements of the site. In tandem with this exercise, the students chose an animal to study in relation to the human body: comparative analysis of their morphology, studies of their range of movement and locomotion, research on various mediums/phases of matter in which the animal moves not only in relation to abstracted notions of their natural habitats but also to the surface areas and volumes equivalent to those found on the site. This information was then put into conflict with the site intervention in order to structure and mediate the relationship between the two subjects. Due to the vast array of non-anthropomorphic criteria put into conflict with the architectonic elements, many of the assumptions upon which the discipline of architecture is predicated are now forced to be reimagined. The stable relationships that architecture has with human bodies, due to the human body’s relationship towards matter, geometry, gravity and scale, has unmoored the underlying principles that govern architectural form and necessitate a radical re-engagement with the motivations of an architectural language.
Projects
-

Urban Zoo: Intervention in the West Village
-
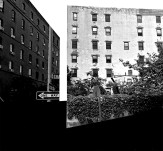
Urban Goat House
-

The Distributed Urban Zoo
Back
Urban Zoo: Intervention in the West Village
-

Composite site photograph
-
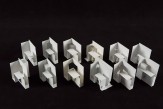
Iterative models exploring formal site interventions
-

Final phases of manipulations to the site
-

Study of orangutan locomotion
-

Studies of various habitats, datums, and metrics between species
-

Interventions of the corner (removal, doubling, rotation) of the site
-

Studies of various habitats, datums, and metrics between species
-

Circulation plans
-

Cross section of proposed intervention
-

Cross section of proposed intervention
-
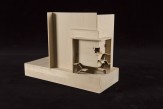
Model showing human circulation located in doubling of the corner
-
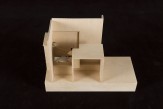
Final model showing doubling of the corner and animal intervention
Samuel Sol
This project originates with the selection of a site in the West Village from which a series of conceptual and formal readings were taken. A corner condition, native to the site, was abstracted into a series of planes and put through an exhaustive process of interventions through the making of small sketch models. In tandem to this was the selection of an animal to study in relation to the human body through comparative analyses of movements, habitats, and mannerisms. These studies were introduced to the site and informed a new series of interventions that sought to mediate the relationship between two species through the manipulation of the planar language of the site.
Urban Goat House
-

Site analysis: collage render
-
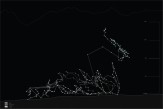
Study of mountain goat movement
-
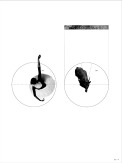
Study of mountain goat vision
-
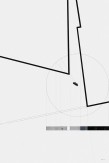
Study of mountain goat vision on site
-
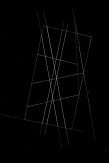
Plan of tectonic forces on site
-
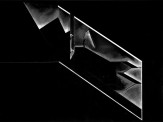
Section of mountain goat house
-
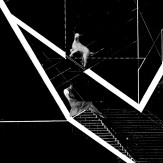
Collage of human and goat interaction
-
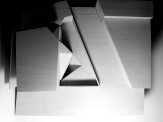
Final study model of urban goat house
-
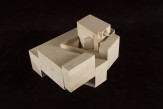
Final study model of urban goat house
Athena Unroe
The site of the project is the intersection of Charles St. and Greenwich St. in the West Village of Manhattan, a New York City. The program of this project is an animal house that would consider two scales of bodies interacting in space- the scale of the human body and the scale of the animal. The project began with a site analysis studying the inherent and tectonic qualities of the city that is translated into a formal urban intervention that responds to the proposed reading of the site. The animal chosen was the mountain goat and a series of mountain goat movement and vision studies in the context of the goat’s natural environment as analysis was then used to develop formal organization. The animal studies prompted the question of how a new body and scale would respond and react to the site, producing another intervention which would programmatically become the animal house.
The Distributed Urban Zoo
Margaux Wheelock-Shew
A zoo is generically a space where one species surveys another. It is an uncomfortable zone of avoided or prolonged eye contact, hiding or being all too visible, separated by a membrane that limits further interaction. A compressed, narrow void between two tall buildings is chosen an urban site in which to position a zoo. It exists as a space that could be occupied simply by squeezing a volume in between the two heavy brick facades, only sixty feet apart, one half shaded, the other half open to the public of the street. The idea of the butterfly is seen as a means to experiment with an architecture that has little gravity, as well as the human limit of inclines. When considering human-animal interaction, the typical voyeur/voyeuse approach is ignored. Instead, the visitor enters the first of two prisms where they are kept in the dark, the only light coming through via a central void where the caterpillars hang static and are limited, like the humans to leaf-like planar surfaces. Both species are closely contained in their movement. The glass prism that penetrates this previous dark space acts as its opposite.. Here is where, after liquefying and molting, the caterpillar flies to the light as a butterfly, a creature no longer bounded in the way it navigates between surfaces. The same few simply curved planes are dispersed in the space, acting as both steps for the human and a surface for the butterfly to eat and hang from. Both are made to feel as free to navigate in the space as the other, the human gaining the sensation of metamorphosing with the butterfly.

