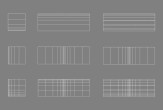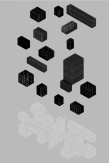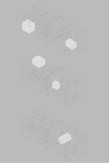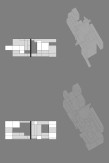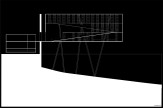Selected Undergraduate Design Studio Projects--Design II Fall 2014
Professors Diana Agrest, Dorit Aviv, Lis Cena
Seven works of architecture from the second half of the 20th century were the subject of analysis for the first part of the semester. Essential drawings and models were produced followed by the development of a series of readings exploring pertinent concepts focusing on sequential organization, activities and narrative.
The second part of the semester was based on an archive of New York City.
Process: Each one of these steps was issued progressively, one at a time. A review took place after each one of the steps indicated below. A pertinent scale for the drawings and models was indicated for each of the steps in the process.
1. Definition of a type of archive of New York City in terms of Activities and Narrative and constitutive elements through operations of Selection and Combination.
2. Typological Inventory: Based on the examples of archives provided covering a vast range of archive typologies and organizational systems, create a typological inventory of all the different types of archival systems through diagrammatic drawings that best describe each.
3. Generic Archive: Based on archive typologies, create a generic archive within a volume of 30' x 30' x 90.' Indicate identifiable modules following a mathematical series.
4. Transformation: Transform the generic archive, incorporating your narrative and relating to type of users, through operations of subtraction and addition
5. Sequential Organization: Taking into consideration the concepts of Sequence: movement in time through space and Threshold: transitional conditions, produce a further transformation developing sequences of spaces in relation to Activities implied in your narrative. Organize Sequence through the following oppositions: Public/Private, Interior/Exterior, Classified/Open to the Public.
6. Volumetric Organization: Considering the site, develop a volumetric organization and define the Entry sequence and the Entry itself.
Projects of Archives developed in studio in teams of two students included: Archive of Immigration contributions to NYC; Archive of Counter-Culture in the Lower East Side; Archive of Light of New York City; Archive of Urban Legends; Archive of the Undocumented; Archive of Sound; Archive of the Spoken and the Written Language; Archive of Surveillance; Archive of Everyday Life objects and its Financial counterpart; Archive of The City as Theater and Theater in the City; Archive of Jewish New York; Archive of Violence.
Selected Reference Texts: Archive Fever, Jacques Derrida; The Order of Discourse, Michel Foucault; The Order of Things, Michel Foucault; The Wall and the Books, Jorge Luis Borges.
Projects
-
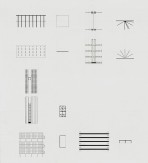
The Archive
-
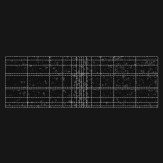
Archive/d Research
Back
The Archive
-

Studies of archive storage types
-
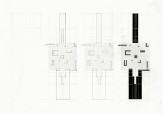
Plan Studies
-
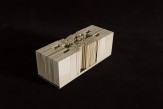
Final study model exploring the exponentiation of the center and the modification and freedom this allows
-
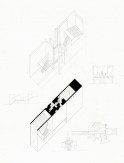
Initial axonometric studies concerning passage
-
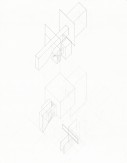
Studies exploring segmentation of program
-
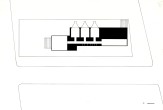
Early plan showing relationship of the proposal to the site: Collect Pond Park
-
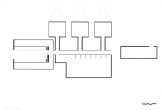
First floor plan illustrating the separated programs housed in the archive, including the digitized file platforms and succession of planes in the center (archivists’ occupancy)
-
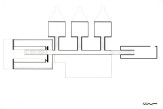
Second floor plan showing the second floor/mezzanine level (public occupancy)
-
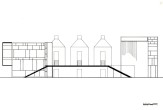
Transverse section showing elevated public walkway and primary object storage units to the left, and film storage at far right
-
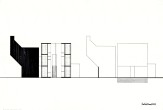
Mylar and ink study of light well experiential quality and elevation showing primary entry and screening space
-
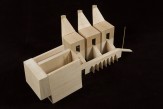
Final model (entry on left)
-
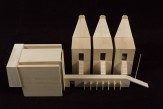
Final model (entry on left)
Evan Shirley and Heebeom Yang
Initial Studies for the archive began with looking at numerous practical methods used for storing materials. We attempted to unearth and catalog these varied systems, whether they were shelving or simple arrangement on a field, to better be able to later adapt them to our own use. The next stage had us choose a particular topic that had relevance to us and the urban condition and that would provide adequate material to necessitate the program of the archive. Our subject: The City as Theater and Theater as the City was then translated through a series of study models that incorporated a mathematical sequence or series. Heebeom and I chose to use a game called the Tower of Hanoi. The important elements to consider regarding this game are as follows: (1) the game is comprised of three posts traditionally, though more can be used, (2) there are eight discs of varying size that must be transferred without ever placing a larger disc on top of a smaller one, (3) this sequence assumes an exponential function after a certain number of plays. This allowed us to quickly provide a logic for separating the functions of the archive into three distinct sections. The exponential function allowed us to thoroughly reconfigure the central space at will (seen in final study model) by parsing it into fine segments. The final model took shape rather quickly following this; the entryway or foyer would house props, costumes, and other concrete physical items in recessed boxes that would form both the wall and a covered storage system. These same items could later be accessed from behind by the archivist for researchers use. We translated the parsing of the central section into the vertical axis by placing an elevated public walkway above that of the archivist’s private walkway below. This elevated walkway would lead to even higher cubes, which would contain all paper and non-digitized copy held by the archive. Chimney shaped light wells would diffuse light while the paper goods would be shuttled upwards from below by an archivist-assisted lift. The final portion of the archive will provide a public entry and a theater for public film screenings, below which would be housed the film and microfiche holdings of the archive. In addition to the functions listed the sloped front façade would be utilized as a public film screen or backdrop for particular events or fundraisers.
Archive/d Research
Margaux Wheelock-Shew & Pablo Toubes-Rieger
In our research we explored a diversity of violence throughout the history of New York City. We identified five categories of organized crime: the mafia, gangs, Wall Street and the New York Police. Within these categories we investigated the complexity of ethnicity, economics (crisis), gender and geography in understanding violence in the city.
To give coherence to this data we created drawings to map specific events of violence as well as larger trends throughout history.
“If okay--if...if you have a skull with a glass globe in the center, people can come up to that skull and break the teeth and and break the jaw and whatever right and ah. What the city will do is they will help you wire up the jaw together and and put the teeth in and and patch up and and the glass globe inside is is shattered still and on the outside everything everything is fine so as long as things on the surface are patched up the city says fine everything is okay…”
-Goetz
Archive Design
There were three components, which structured the design concept: the wall, the relationship to the outside, and the idea of suspending the material of the archive as well as the inhabitant. The wall created a visual and physical divide between the archivist and the visitor that was experienced through sequential transitions. In the final design, both the visitor and archivist passed through the wall from a bridge, viewing the suspended space of the archive. However, only the archivist could pass through the wall again to reach the archive material. In the initial phases of the project, we derived the basic forms from a rule system, which would dictate the way the visitor and archivist interact and view each other in the space without making direct contact. The excavation both uncovered the violently erased history of the site and allowed for the further suspension of the human inhabitant and the archive material.

