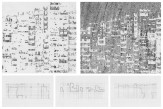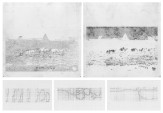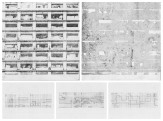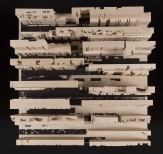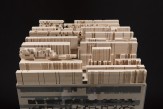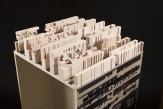Selected Undergraduate Design Studio Projects--Architectonics Spring 2015
Professors Mersiha Veledar, Adam Longenbach, Savina Romanos
Elements: A Scalar Play In Marks, Elements, Objects And Constructions
First year sets the course for an elementary understanding of the Foundations of Architecture. This studio teaches the underlying principles of tectonics within a body of autonomous figures of various typological elements such as columns, walls, windows, doors, skylights and stairs. The individual “kit of elements and parts” framework creates an array of new inventive figures and possibilities in structural, formal, composite and programmatic configurations, becoming a generating lexicon of design.
The studio coursework is set by the exploration and experimentation within the kit of elements and parts progression in scale and learning how to draw and design to scale, at multiple scales.
SCALE CAN ________. Scale is a fundamental principle of architecture and one of the most crucial challenges every young architect should begin to examine and understand through basic observations in proportions, measures, constructions, assemblies and most importantly, arche-typical conditions in space. These become key studies in creating new inventive typologies in form and structure.
FULL SCALE: DETAILS [1:1]: Windows, Doors, Skylights, Columns, Floors, Walls, Stairs
INHABITATION SCALE: OBJECTS [1/8” = 1’-0”]
SCALE-LESS: FIELDS VS. FRAGMENTS
In the last phase of the Studio, students are encouraged to identify the next critical scale of their project, where they can choose between two extreme scales: field vs. fragment scale.
For the projects who chose a reduced FIELD condition scale, it becomes critical to invent a sequence of site marks that could generate a new SITE DOMAIN. Students scale down their unique objects, cut into their TABULA RASA sites to begin to test how they could work in parallel with either the remainder of the projects generated by the entire studio as well as their own individual project syntax. Explicit and implicit projection of grids, details, objects and vectors sets the underlying basis of construction towards a new invented site armature.
For the projects who chose an enlarged architectural FRAGMENT scale, it becomes critical to select a key crop of the project that describes a specific programmatic function, for example, one showing an entry condition. This fragment re-introduced how each project and their prospective element have trans-formed during the semester in the conceptual categorization and active engagement in the larger dialogue on the FUNDAMENTAL ELEMENTS of architecture.
Projects
-
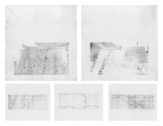
Stratum Passus
Back
Stratum Passus
Stephen Ku
my element is a low wall.
To speak to the low wall, is to speak of origins. I investigated and entire trajectory of wall types throughout historical periods, contexts, and scales.
Old Wick; Caithness, Scotland 1100s
-A stone wall that demarcates property
Amiens Cathedral; Amiens, France 1220
-the parapet wall of a cathedral
Beijing Wall; Beijing China 1400
-a defensive wall
Walled City of Kowloon; Hong Kong, China 960-1987
-the development of a military outpost into a communal structure
Tower of David; Caraccas, Venezuela 2007-present
-low walls that articulate an interior
I then drew a series of Parts from low walls found in history. Their individual character and figures created a series of low wall sets. I thus focuses on how a part or parts could make a series.
From these discoveries, I activated my findings through the act of overlay and repetition.
The parts and fragments were layered into a compressed timeline. The proposal builds off the single “parti” of the initial overlay drawing. The walls are constructed with fundamental tectonic principles as guidelines: some are cut, cantilever while others remain flush thereby creating varying wall profiles or faces. The datums of these are built up such that the provocation of the low wall is always present.
While the layering of the strata from the initial plan is significant, more importantly for inhabitation is the notion of the ambulatory: the act of passage thus became a means by which to through the mass. The SOLID thus reading as PERMEABLE.
This sets parameters for how far one may see, as well as how far one may walk. It then becomes a matter of understanding what it is to look over a low wall. The walls, where each set or series creates a passus, or a section, that can be read at multiple scales at multiple eras where the configuration of the section is adapted to the conditions of its intended function. Finally, the interstitial spaces truly define the character of the proposal. Varying cutous, reliefs, embossings, speak to both the surface and depth of a series that is read both vertically and horizontally.
Typology A
Speaks to a wall that adheres to the idea of the vector cutting directly along the vertical axis
while
Typology B
Proposes the idea of the vector cutting along the vertical axis while moving simultaneously along the horizontal thereby creating cut-outs
The invention is of a low wall with an indeterminable depth that, at the same time, when multiplied, creates a passage.
The full extent of the provocation in this proposal is not so much captured in the parameters of a single wall, but, rather, fully realized in a series of walls.

