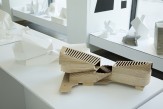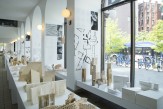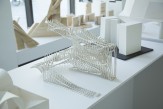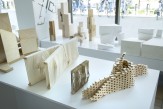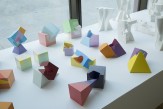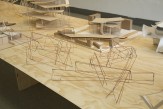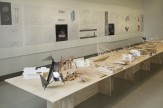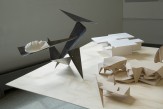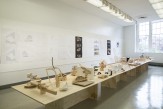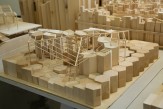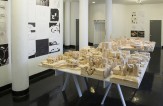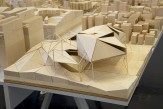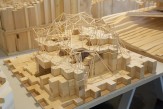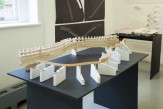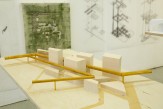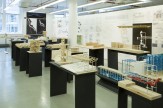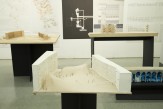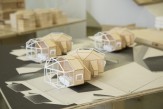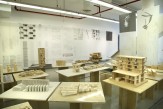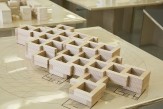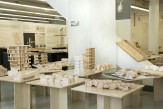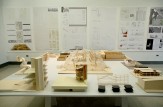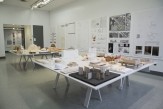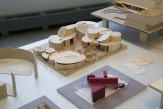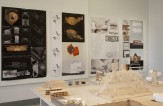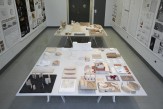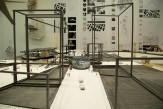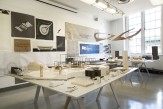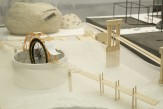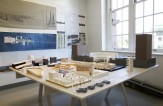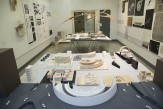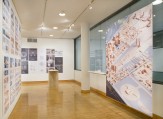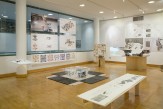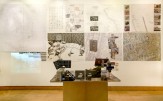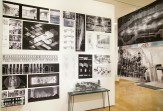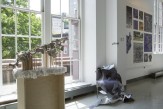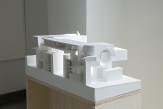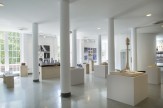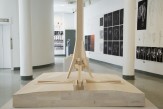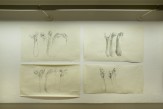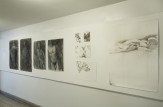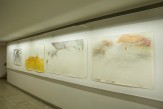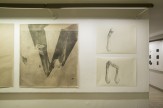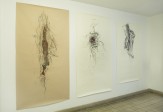End of Year Exhibitions 2018-19
Projects
-
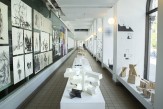
EOYS: Architectonics & Representation, Fall & Spring, 2018-19
-
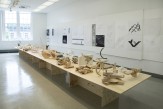
EOYS: Design II, Fall 2018
-
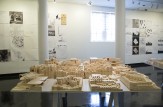
EOYS: Design II, Spring 2019
-
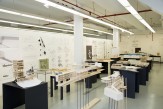
EOYS: Design III, Fall 2018
-
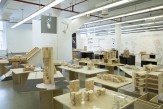
EOYS: Design III, Spring 2019
-
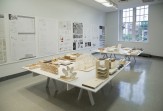
EOYS: Design IV, Fall 2018
-
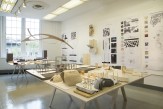
EOYS: Design IV, Spring 2019
-
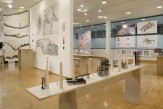
EOYS: Thesis, Fall & Spring 2018-19
-
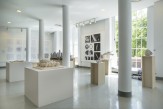
EOYS: M.Arch II Research Studios, Fall & Spring 2018-19
-
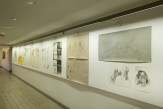
EOYS: Advanced Drawing, Fall 2018
Back
EOYS: Architectonics & Representation, Fall & Spring, 2018-19
ARCHITECTONICS, FALL 2018
James Lowder, Assistant Professor Adjunct
Igor Bragado, Instructor Adjunct
Elisa Iturbe, Visiting Professor II
Mersiha Veledar, Assistant Professor
This studio investigated the fruitful conflict of architectural drawing (the notational systems of geometric description and control that are inherently immaterial and abstract) and material fabrication (the means by which matter is disciplined through the advent of various forms of technology). The conflict between these two conditions, the relentlessly abstract and 2-dimensional with the physical and 3-dimensional, was mediated through the rigorous and precise implementation of geometry. The consumption of geometric systems and principles have been integral to the development of architecture as a discipline—the various abstract and immaterial elements of geometry (points, lines, planes, figures, volumes, grids, etc.) and their constituent properties, both conceptual and performative, provide the underlying systems and generative processes that give rise to an architectural form and syntax—they are the means and techniques by which we understand and describe the objects in the world as well as the world itself. This studio therefore began with the premise that architecture emerges when matter is disciplined through the instrumentalization of geometry to produce an order of space other than that found in nature.
The oscillation between these two conditions (the abstract and the material, 2D and 3D, etc.) was used as a structuring device to introduce the students to a repetitive and iterative design process, foregrounding experimentation and discovery through transformation. This back and forth method of working was also challenged by the introduction and rotation of different geometric systems and material logics, turning each iteration into an exercise of translation, and the loss and gain of information. Investigating a range of spatial, formal, and tectonic concepts and effects, the studio focused on building the foundations of an architectural language in which students are expected to gain a playful fluency. Spatial concepts such as dimensional transformation (point – line – plane – volume), figure/ground relationships, and Boolean unions and differences, to name but a few, were necessarily reconceptualized and augmented when put into conflict with the physical aspects of material thickness, techniques of joinery and connection, and methods of construction. Working in tandem with the Shop Techniques course, which is structured around developing a working knowledge with four materials/processes (wood, metal, plaster, and digital fabrication), spatial and formal concepts were actively tested through physical model making techniques where the knowledge developed from the Shop sections became a key iterative protagonist of Architectonics.
REPRESENTATION I, FALL 2018
Gerri Davis, Assistant Professor Adjunct
Ryan Oakes, Instructor Adjunct
Corinne Ulmann, Assistant Professor Adjunct
‘The teaching of drawing is the teaching of looking.’
— David Hockney
Before embarking on generating form, first semester architecture students at the Cooper Union draw from observation in the Freehand Drawing course, exploring the interconnected actions of seeing, thinking, and doing through drawings that trace the flow of ideas in real time. This course was developed in tandem with the first year Design Studio so that concepts in Freehand Drawing derived from studying the human figure—as well as other forms—would be reciprocal with concepts explored in the Design Studio. For instance, sequences of figure drawings of certain movements such as rotation, tumbling, or folding were drawn concurrently with the same transformations applied to geometric figures in the Studio course.
To make a mark, to make a drawing, is to record the action of one’s hand, mind, and eye. Through our bodies we observe and register the world in which we’re immersed. Beginning as children we make drawings of ourselves and the people around us. In this class students are asked to reignite the fundamental fascination with the human form by drawing from the human figure during class. Architectural concepts emerge from these challenging studies. For instance, from the skeleton students derive notions of structure, from the ribcage, cranium, and pelvis come notions of shelter and containment, and from joints emerge notions of the mechanics of mobility. Homework exercises use easily found subjects such as an umbrella, a bowl of water, a paper bag, or a mirror to expand on the in-class drawings. Topics include:
Lines of Thought — Blind Contour and Gesture drawings.
Memory and Layering — Drawings that overwrite and obscure each other.
About Time — Drawings in sequence: Rotation, Tumbling, Folding.
Structure and Skin — Rethinking the figure through a planar surface matrix.
Structure and Volume — Drawings of the skeleton alongside the figure.
The Grid — Drawing an object partially submerged in water, such that the surface tension creates a horizontal datum.
Exquisite Corpse — Group drawing project in which one student draws a margin, then covers it as the next student continues their lines, creating an unanticipated final composition.
Connections — Study of joints in motion, from skeletal joints to the operation of everyday objects such as an umbrella.
Figure in Space — Using foreground objects to frame what is beyond.
It’s telling that Architects such as Zaha Hadid weathered the storm of economic recession by selling hand drawings, paintings, and collages. One might argue that the formal fluency of that generation’s later architectural works was incubated during those tough times. John Maeda, for example, only drew by hand for years before becoming a leader in the field of algorithmic design. To equip our students in a world of architectural forms such as those you see here in the corridor adjacent to the Freehand work, forms that insinuate the growth and calcification of present within biological structures, we need to first develop a practice of really looking, to root our thinking in the study of how life constructs itself. In this way students learn to teach themselves, to develop mastery through the perpetual study of the world around and within us.
ARCHITECTONICS, SPRING 2019
Ted Baab, Instructor Adjunct
Benjamin Aranda, Assistant Professor
Elisa Iturbe, Visiting Professor II
Tamar Zinguer, Associate Professor
Being Double
The idea of the double is the twin, the duplicate, the mirror, the copy, but also the foil, the rival, the nemesis. These are objects or elements that are autonomous yet are dependent on one another for existence. They may or may not be identical but nonetheless construct their sameness. The double is an ever-present architectural problem (entry and exit, up and down) and at the same time an explicitly geometric one (symmetry, orientation).
We confronted this problem with a pair of competing demands: from within, an architectural puzzle of gallery spaces driven by an ambition for organization and use. Two simultaneous yet discrete sequences needed to access a collection of galleries within. And from the outside, the bounds and edges of an unruly, two-faced infill site in the city. Our tool for this problem was geometry.
Workshops introduced an explicit set of abstract geometric rules and their behaviors. Our world of design was limited to the forms we learned to generate and control with precision. Geometry was understood not as primitives (cones, cylinders) to be composed, but as parameters to be manipulated.
The universal and predictable logics of geometry confront the specific and unexpected from both materiality and the city. Complicated by scale and occupancy, geometry becomes architectural. We explored how geometric abstraction confronts the scalar frustrations of material logics and assemblies. Our material assemblies and iterative tests in turn gave us new perspectives on the geometries they have struggled to represent. We learned to articulate what spaces these forms produce, and how to understand architectural possibilities for choreographing movement and shaping occupation.
There was only one architecture, but at least two within.
REPRESENTATION II, SPRING 2019
James Lowder, Assistant Professor Adjunct
Michael Jefferson, Instructor Adjunct
Michael Morris, Associate Professor Adjunct
This course explores the role of geometry, a historical yet evolving form of knowledge, and it’s relationship with architecture and, more specifically, with architectural delineation and representation. The consumption of geometric systems and principles have been integral to the development of architectural drawing as the means and techniques by which we understand and describe the objects in the world as well as the world itself. The rigorous deployment of Euclidean and projective geometries was vital in developing the analytical tools to describe and interrogate the objects of the world and the creative intellect, as well as producing stable systems of spatial abstraction—the means by which three-dimensional space was projected onto a two-dimensional surface. Thus the relentlessness of the two-dimensional spatial qualities of planar representation was central to the epistemological construction of architectural representation, producing an autonomous and virtual space into which one could cast mental constructions so that others could pull from them a myriad of material objects and constructions into the actual.
Our focus was not only to propagate and explore these logics, but also to understand how the description and inherent geometric logic of that description play a role in redefining the object in question through delineation. These intense explorations occurred through a series of simple yet evolving exercises, necessitating a working familiarity with a range of tools and working methods, from simple geometric constructions from the point, line, and arc, to more complex geometric descriptions predicated on NURBS curves and surfaces, polygon meshes, and pixel manipulation. Specific assignments examined a range of concepts and tropes to activate spatial figure and ground interplays and effects, in grayscale and in color (with Color Aid from Josef Albers), as one to one and scaled representations in collages and prints. The intention of the exercises was to promote individual student investigations as form and volume. Color studies were introduced as a medium through which geometry could be further activated, problematized, and made instrumental. This series of exercises explored color as both an accumulation of pigment and light in order to expand and conflate sensorial realities and non-objective abstractions as equal areas in their representational arsenal in which to draw. These assignments oriented students toward an understanding of tonal shifts across both planar and complex surfaces, requiring the invention of new techniques and logics of geometric description that included but were not limited to surface development and the articulation of Boolean intersections of gradient objects.
EOYS: Design II, Fall 2018
Lorena del Rio, Assistant Professor
Julian Palacio, Visiting Professor
Guido Zuliani, Professor
UNSTABLE EQUILIBRIUM
This studio focused upon the making of architecture and built form as the result of structural, tectonic, typological, and phenomenal investigation. Students developed the notion of architectural design as an analytic, empirical, and critical process that is informed by culture, context, and logic.
Equilibrium—from the Latin aequilibrium; aequus “equal” and libra “weight, balance, scales”—is defined as a state of balance between opposing forces or actions that is either static or dynamic. We considered that a system is in equilibrium when all forces acting on it in are equal or balanced. This means that each and every force acting on any part of the system is resisted by either another equal and opposite force or a combination of forces whose result is zero.
In Exercise I, students experimented with a series of preliminary models in order to discover the physical laws of equilibrium and were introduced to basic architectural Structural Types. They were asked to interrogate these types and to challenge them by combining and hybridizing them in order to explore their most extreme limits. Achieving balance wasn’t enough. Magic was expected. A system in apparent Unstable Equilibrium had to be produced, one that was structurally stable but tricked the senses into perceiving it as an unstable construction.
This exercise was meant to be a structural investigation using students’ innate intuition and understanding of gravity, as much as it was meant to be an exploration on architectural form. Students were asked to consider the different parts of the systems as potential generators of space, and their decision-making was also based on composition and dimensional relations between parts. The students were asked to use the construction as an investigation into the potential of Structures to be Spatial generators and creators of Architectural Form by systematic operations of repetition, combination, and hybridization. The System wasn’t considered a model but a 1:1 structural test, where equilibrium didn’t rely on glue or tape but instead on more sophisticated connections. The investigation reflected on the capacity of design to shape the perception of stability, gravity, weight, and lightness.
In Exercise II, the architectonic construct was confronted with the complexities of an architectural program that impacted the system by challenging its mutability and provoking a transformation in structure, form, scale, and dimension. In order to explore the friction between what potentially could be conflicting elements and their translation into large scale architectural implications, students were asked to speculate on different:
• Scales
• Forms of occupation
• Movement
for a given set of programs. A prescribed series of “types” or “configurations of spaces” were put in dialog with the System in Equilibrium that changed, growing vertically or horizontally, or both, densifying or opening its structure in order to accommodate the aforementioned figures. In this process the System in Unstable Equilibrium mutated into an Architectural Structure capable of responding to the programmatic needs. Constructions were interrogated for their formal and structural quality as much as for the spatial conditions and atmosphere they produced via materials, relation with light, and connection/disconnection with the exterior.
Finally, in Exercise III, students adapted the Architectural Structure to respond to a more complex program, a Contemporary Circus and Conservatory where public performances and education take place in an urban context in New York City. Circuses challenge equilibrium and perception to entertain people. But the traditional circular tent is now obsolete and a new genre of performing art inspired within it is transforming the idea of the Contemporary Circus. Site-specific Theater, Promenade Plays, Environmental Performances and Immersive Experiences challenge the relationship between performers and the spectators and therefore should result in a different formalization of the Space for Performance, a new typology for a reinvented type.
EOYS: Design II, Spring 2019
Yasmin Vobis, Visiting Professor II
David Gersten, Professor
Michael Young, Assistant Professor
THE PRODUCTION OF ENVIRONMENT
Architecture can be understood as the deliberate production of environments—more or less contained—through the definition of boundaries. These boundaries encompass a multitude of functions, including climatic control, structure, and the organizing of experience and social relationships. Because of this architectural collapse, questions of energy are inseparable from questions of social structure and power.
With global turmoil over energy and climate as our backdrop, the question of environment, climate, and of energy can no longer be thought of as separable from other aspects of architectural design. This studio worked to understand the question of environment and its implications on the central task of the architect—the design of the building. Though long ignored as a fundamental architectural condition, the building’s situation within, and ability to produce, environments points to an entanglement of the natural and artificial that underlies all contemporary architecture. But rather than study environment at the expense of traditional architectural questions, we instead interrogated it for its mutual influence with questions of organization, space, structure, site, and program.
The histories of bath and glass houses are representative of two diametrically opposed traditions in architecture, suggesting wildly different ways of conceiving, constructing, living, and relating to the environment at large. As energy-centric programs, both types were early sites for the explicit production of artificial environments, yet their approaches and embodied world views could not be more different. On a more basic level, the history of these two programs embody two fundamentally different approaches to conceiving and building architecture: the stereotomic and tectonic. The stereotomic approach divides or carves a mass (with division and subtraction), while the tectonic implies the assembly and connection of many parts to produce a whole (with addition). In reality, contemporary buildings are a hybrid between these different approaches in terms of conception and assembly.
This studio studied the above tendencies in both architectural and representational terms so that we might move beyond their anachronistic opposition. The studio took the deconstruction of the above binary as its thesis, proposing fully synthetic projects that have absorbed these contradictions. The final project brought the bath house and glass house into a symbiotic relationship—sharing energy, water, people, traditions and cultures—to produce an entanglement of structure and climate, the natural and artificial, the urban and rural, local and global, researchers and the public—on a site in Central Park. Spatial organization was necessarily a conversation around microclimates and energy exchange alongside questions of sociability, structure, circulation, and other fundamentals of architectural design.
EOYS: Design III, Fall 2018
Diana Agrest, Professor
Ceren Bingol, Assistant Professor Adjunct
Anna Bokov, Assistant Professor Adjunct
ANALYSIS AS PROCESS: FLOWS
The analysis studio is an essential part of our design studio curriculum and its aim is to reveal formal concepts, elements, and articulations as they result from the various forces—historical, cultural, contextual, technological, material, etc.—that determine the generation and production of architectural form. An analysis is not about the faithful descriptive representation of a work of architecture. It is the result of a creative research process through our tools of representation whereby those forces come to life and the architectural unconscious is expressed. Emphasis on Process as the process of production of the analysis project is central to this studio.
The focus of the studio is to be the question of Flows and the dynamic aspect of architecture in the process of formal production. Flow, dynamics or movement are concepts addressing issues of connections and links. While essential to the question of communication and information in the world of systems theory and cybernetics, these connections are equally essential in the world of architecture in the dynamic of the activity systems that each work embodies, and the particular modes in which they are formally and spatially enacted in architecture.
Flow and movement are concepts that link differences, negotiate conflict, establish sequences, create transitions, deal with boundaries, scale difference, contexts, and site conditions. They are essential to understanding various modes and forms of circulation and their goals, from the basic functional purpose of moving from one point to another, to serving as forms of transition between diverse social, cultural, political or environmental situations, and in so doing generating different architectural specificities, overlaps, and intersections.
The space of movement and flow can serve as a place of spectacle and expression such as the classic case of the Paris Palais Garnier 1861-75, or in Chandigarh’s High Court by Le Corbusier of 1952 or the Sao Paulo School of Architecture by Villanova Artigas of 1969, or other buildings where the flow of people or vehicles is set as a spectacle, as acquiring symbolic meaning, as the place of political action, etc. This may happen within a building or between a building and context or between buildings themselves. Different concepts will be explored in relation to this issue in phases focusing on each one at a time.
The understanding of how these issues are enacted in each case were at the core of this projective analysis studio, as an articulation between the creative subject and the various texts out there, the written, the drawn, the built, photographed or filmed. Representation, as a productive endeavor, is an intrinsic part of this process of constant reading and transformation. Drawing as well as physical models were our tools for architectural thinking and for revealing what the various narratives described above might bring forth. Emphasis was placed in the studio on the conceptual and expressive quality of drawings, models, and other possible modes of representation.
The projects/buildings below were selected not only for their architectural quality and relevance in architectural discourse but also particularly because of the importance that the issue of flow and movement as described above is present in different ways, in each project. They cover a vast range of historical periods and approaches.
Projects/Buildings Analyzed:
• Paris Opera | Paris, France | Charles Garnier, 1861-1875
• Pedregulho Housing Complex | Sao Paulo, Brazil | Affonso Eduardo Reidy, 1946
• Sao Paulo Museum of Art, MASP | São Paulo, Brazil | Lina Bo Bardi, 1947
• High Court | Chandigarh, India | Le Corbusier, 1952
• Guggenheim Museum | New York, NY | Frank Lloyd Wright, 1959
• TWA Airline Terminal, JFK Airport | New York, NY | Eero Saarinen, 1962
• Carpenter Center, Harvard University | Cambridge, MA | Le Corbusier, 1962
• Wolfsburg Cultural Center | Wolfsburg, Germany | Alvar Aalto, 1962
• Venice Hospital | Venice, Italy | Le Corbusier, 1965
• School of Architecture, University of São Paulo | São Paulo, Brazil | Vilanova Artigas,
1969
• Robin Hood Gardens, Poplar Tower Hamlets | London, UK | Allison and Peter
Smithson, 1972
• Centre Pompidou | Paris, France | Renzo Piano and Richard Rogers, 1977
• SESC Pompeia | São Paulo, Brazil | Lina Bo Bardi, 1982
• Sanatorium “Druzhba” | Moscow, Russia | Lydia Inber, 1977
• The Machine in the Garden, China Basin Project | San Francisco, CA | Diana Agrest,
1989
• BMW Central Building | Leipzig, Germany | Zaha Hadid, 2005
EOYS: Design III, Spring 2019
Mersiha Veledar, Assistant Professor
Iňaqui Carnicero, Associate Professor Adjunct
Hayley Eber, Assistant Professor Adjunct
Samuel Anderson, Professor Adjunct | Building Technology
Ashok Raiji, Professor Adjunct | MEP Systems
Thorsten Helbig, Associate Professor | Structures
Lawrence Cann | Chief Development Officer, HelpUSA
Tom Hameline, PhD | President and CEO, HelpUSA
HOUSING NEW YORK: INNOVATING ‘LIVING’ CONFIGURATIONS TOWARDS A NOVEL URBAN DOMESTICITY
“HELP USA has been a part of the New York community for the last thirty years. Throughout that time we have done our best to serve the people who call it home, by building and managing housing, running service programs, and helping families find stability through a rare opportunity to reshape city blocks and to create new housing — and to do so at the service of, and entirely for, those who need it most.”
—HELP USA
New York is currently enduring one of the most extreme housing challenges in US history. This design studio focused on developing integrated housing strategies where relations between conceptual, tectonic [structural, material, formal], organizational, and socially conscientious goals are re-configured and rigorously discovered through precise and intense experimentations. After current residential ‘living’ standards were understood, they were challenged via the discovery of new spatial logics. Through rigorous project testing and the confluence of Building Technology, Structures and EVT [Mechanical and Electrical Equipment for Building], this course systemically integrated affordable experiments in housing prototypes [100-300 units] in New York. This work was conducted in collaboration with HELP-USA, a housing organization whose courageous humanitarian efforts continue to make an impact on the development of affordable housing across the United States. The program of housing provides a rare opportunity for architects to explore interactive roles between private and public domains, while capturing domesticity and urbanism at once. Novel spatial typologies can be manifested in how we define domestic spaces and emerging ‘living’ organizations through shared living, live-work necessities, multi-family requirements, or other forms of hybridized social structuring where large scale housing aggregations are programmatically challenged, reconfigured, and formulated.
Due to lack of affordability, residents are finding new experimental ways of living in an urban framework. Our current residential guidelines need to catch up with this phenomenon. Each student explored standard housing logics and then used that knowledge to experiment and invent variant residential standards—from incorporating ADA guidelines to the prescribed zoning building restrictions—while reflecting new ways of living. These interactive living parameters presented exciting spatial challenges in possible tectonic aggregations, testing organizational principles and construction logics, and orienting them towards innovation through integrated design in which each student challenged notions of private and public domestic organizations.
SINGLE LIVING LIVE-WORK LIVING NUCLEAR FAMILY LIVING LIVE IN IN-LAWS
MILLENIAL LIVING SENIOR LIVING/BABY BOOMERS COUPLED LIVING
DE-COUPLED LIVING GRAND FAMILY LIVING LIVE-RENT SINGLE LIVING W/ KIDS
LIVING W/ DISABLED PARENTS MULTI-GENERATIONAL LIVING
Inspired by a sequence of key spatial domestic animators listed above, each student tested the internal efficiency of variant organizations through ‘part to whole’ volumetric aggregations, and through iterative and physically dynamic part-to-whole model and drawing assemblies. Starting with the development of virtual and organizational massing programmatic structures, each project was tested back and forth between dynamic pull-apart physical model making and drawing notations, in three-dimensional [3D] and two-dimensional [2D] iterative configurations.
RESEARCH [3.5 WEEKS]:
1. PHASE I: DIAGRAMMING DYNAMIC CONTEXT: 2 SCALES & 2 TIME-FRAMES / 1 WEEK CHARRETTE
2. PHASE II: LEARNING THROUGH PRECEDENTS: ‘LIVING’ ORGANIZATIONS & UNIT DEVELOPMENTS / 2.5 WEEKS
DESIGN [9.5 WEEKS]:
3. PHASE III: STRUCTURING NOVEL DOMESTIC STANDARDS AND AGGREGATION VOLUMES / 4 WEEKS
4. PHASE IV: INTEGRATING ENVELOPES: EXTERIOR WALL LOGICS AND ATMOSPHERES / 3 WEEKS
5. PHASE V: INTEGRATING INTER-ACTIVE PUBLIC PROGRAMS / 2.5 WEEKS
KEY REPRESENTATIONAL FRAMEWORKS
“It is at this point that it is necessary to develop a drawing habitus, a coherent framework of plans, operators, and drawing modalities that can guide the process of knowledge by integration and transformation.”
—Marco Frascari, 1954
• DIAGRAMS
• 2D [plans, sections, elevations, unrolled elevations]
• 3D [axonometric, oblique projections, exploded axonometrics]
• ANIMATIONS
• DESCRIPTIVE GEOMETRY
• COMPOSITE DRAWINGS
• UNROLLED DRAWINGS
• ATMOSPHERIC PHOTOS
• VIRTUAL SCRIPT(S) [point cloud, grasshopper, etc.]
• PHYSICAL MODELS
EOYS: Design IV, Fall 2018
Yasmin Vobis, Visiting Professor II (Section IV.1)
TOWARDS A SOFT THEATER
Performance is an art where production and reception are collapsed, charging the physical space of the theater with the potential for exchange. Our experience in today’s theaters is different. Their hushed, darkened rooms use architectural and social codes to produce an intense focus; but in turn, they no longer incite participation, and more often than not, induce a state of drowsiness. In this studio we considered theaters as architectural, cultural, and civic constructs.
In order to question the basic underlying structure of these aforementioned dark boxes, we took a leap of faith and explored more fully a latent quality that exists in theaters: softness. Softness has historically held a supporting role in theaters, being relegated to sets, curtains, and costumes, to provide a limited flexibility and momentary impermanence. But if we are to take Gottfried Semper’s musings on textile walls seriously, we may start to think about ways that softness can challenge our assumptions about theaters: not so much as well-oiled machines for the production of specific and predictable effects, but as soft, flexible, permeable organisms within the city that embrace some level of uncertainty.
Softness as an architectural concept radically undermines our basic assumptions about permanence and solidity in architecture and brings up questions of how much control we can assert and how much we give up when we embrace indeterminacy. More specifically, softness can implicate otherwise unusable, floppy, lightweight materials in architecture; soft programming allows structures to be more receptive to multiple, overlapping uses and unpredictable futures; and soft boundaries can create a more permeable relationship to context and welcome new participants. Aside from forging resilient and flexible structures, softness can also give rise to a new, unexpected architectural pleasures and beauty. We explored multiple modes of softness in this studio—material, structural, programmatic, and representational—in order to tease out its disciplinary challenges and opportunities. The final project sited a community theater in Red Hook, Brooklyn.
Stephen Rustow, Professor Adjunct (Section IV.2)
Design IV.2 undertook an exploration of the museum as an architectural type, culminating in the design of a kunsthalle program on a site shared by both sections.
The typology of the museum was theorized successively as a space of structured movement; as an array of physical supports for presenting art; as a mechanism for modulating light; as a matrix of classificatory systems and associative contexts for viewing; and as the embodiment of a particular kind of urbanism.
A sequence of four preliminary exercises began with the documentation of an existing gallery wherein students focused on isolating the key spatial and material relationships between work of art and viewer. Next, the problem was reversed and a selection of specific works of art were taken as the basis for projecting an entirely new space of viewing, a volume defined by its material qualities and the presence of light. Then, the newly generated space was taken as a spatial unit, to be multiplied and combined with itself to create sectional juxtapositions and composite sequences of increasing complexity, all the while conserving the fundamental qualities of the original. Finally, the composite volume was used to generate a series of propositions about site and urban engagements, and the program was expanded to include secondary spaces beyond the gallery.
These initial exercises allowed students to develop a shared vocabulary with which to critique their own projects and those of their colleagues throughout the semester, and to place their final design explorations in a broader understanding of the museum as type.
The Red Hook site and the 5000 m2 kunsthalle program were introduced with the requirement that 25% of the ground area remain unbuilt as public space. The students chose a dozen works from the Dia Beacon as a ‘test collection’ to which their galleries would provide a specific response. The design work of the last eight weeks was accompanied by charrettes focused on structure, exterior envelopes, materials, and strategies for controlling daylight.
EOYS: Design IV, Spring 2019
Alessandra Cianchetta, Professor Adjunct (Section IV.1)
Brad Cloepfil, Professor Adjunct (Section IV.2)
GLOBAL ARTSCAPES: THE MULBERRY MONUMENT (Section IV.1)
Following Project Capital(s)—a series of design- and research-led studios undertaken in collaboration with diverse institutions and locations (New York, Paris, London, and Vienna)—this studio section explored the multi-faceted assemblage that shapes every neighborhood in every great modern city, the interrelation between urban dimensions, the scale of architectural elements, and the role of contemporary art in questioning their radical transformations in the context of fast-paced globalization. It drew on Walter Benjamin’s assemblage technique, a collage collection of scattered observations of urban life and its transformations, aimed at recording and letting connections occur in an experimental fashion.
Real estate pressure, displacement, and technologies have radically modified the relationships between individuals, social groups, and the physical space they inhabit. Under the current fast-changing conditions, the question is how architecture and urban design may or may not deliver new places and spaces transcending the logic of commodification and pressing market forces. This research-and design-based course drew on design methods to perform in cross-cultural design practice. We examined inspirations as diverse as Walter Benjamin, Rosalind Krauss, Bruno Latour, and Kenneth Goldsmith. Students explored the tension between particularism and globalization through architecture, art, literature, and culture at large. On the one hand, the internet, technologies, and luxury items are identical all over the world. The first part of the studio was devoted to research and the production of benchmark research, video recording, interviews, and analytical research and mapping.
In the second part, students picked a specific site in downtown Manhattan to develop a proposal for a hybrid typology and conducted extensive fieldwork in Little Italy—a densely populated historic neighborhood at the crossroads between tradition and gentrification—in a joint project with Vienna-based artist Sonia Leimer. Leimer is currently working on Via San Gennaro, an artwork sited in the neighborhood. The project will be featured in a solo exhibition at the International Studio & Curatorial Program (ISCP) in late 2019. The exhibition will be curated by Kari Conte, ISCP’s Director of Programs and Exhibitions, and accompanied by a publication. This studio has taken the opportunity to link urban and architectural research and to participate in a real, ongoing art project.
This design- and research-led studio resulted in:
• Research booklets based on keywords assigned individually to each student;
• A video shot on location and a series of drawings analyzing the current situation/urban,
cultural fabric, plottings, and scripting four different scenarios of transformation for the
future (2019-2029-2039-2059);
• Thematic cartography;
• A design proposal for a hybrid typology mi-chemin Monument, Folly and Museum to
commemorate the relentless transformations of the City.
Students were asked to comparatively test multi-disciplinary and multi-format design approaches through diverse media and a wide, unconventional variety of sources (mapping, film, drawings, models). During the research phase, students were inspired by similar assemblage techniques to produce original short films and manifestos containing drawings, novel excerpts, memoirs, song lyrics, newspapers articles, laws, official documents, health and safety regulations and much more.
EOYS: Thesis, Fall & Spring 2018-19
Cristina Goberna, Visiting Professor II
Farzin Lotfi-Jam, Assistant Professor Adjunct
In Thesis, students rigorously investigate an architectural topic they select themselves under the guidance of their faculty and advisers. Thesis students must demonstrate their capacity to critically synthesize architectural knowledge and make precise projects that show their excellence in argumentation, design creativity, technological invention, graphic innovation, and research on architecture, the urban environment, and beyond. The 2018-19 Thesis class focused on the idea of architecture as a hybrid field, that is, one that is preoccupied with disciplinary conversations, but also with architecture and spatial issues in society at large.
The field of architecture is one of a multitude of endeavours, methods, lines of inquiry, and sites of practice. From design and documentation to administration and construction of buildings, from theoretical production to research practices, from media celebrities to public intellectuals, the role of the architect is, increasingly, the polymath—at its best critically, and culturally, engaged. Architecture is also a contested field subject to constant reshaping, expansion, and realignment. There is no singular definition of what architecture is, does, or performs. This is to say, architecture as a discipline is steeped in debate, discourse, and fortified positions. Academically, the traditional positioning of architecture within arts, humanities, and engineering programs has created a discipline constantly held between multiple forces in an, ideally productive, dynamic equilibrium. Into this contested field, emerging practitioners (i.e. students!) must add their own definition and area of concern for architectural practice, positioning themselves through their own research agenda. The architectural thesis is the production of new knowledge, new possibilities, and, ultimately, new ways of being an architect.
So, what are the concerns of architecture today? The goal of Thesis has been to orient students to the urgencies of the field and to architecture’s importance within our political and cultural milieu. Students have been grappling with the mechanisms, techniques, and constraints that set the contemporary limits and possibilities of architectural practice. They have engaged the theoretical discussions, professional concerns, information systems, technological infrastructures, political positions, systemic inequalities, and cultural processes that are transforming society now. Ultimately, they have been asked to concurrently expand the limits of their own practice in pursuit of an original project, while also expanding the sites and territories of architectural practice.
EOYS: M.Arch II Research Studios, Fall & Spring 2018-19
GRADUATE RESEARCH DESIGN STUDIO I, FALL 2018*
Michael Young, Assistant Professor
Architecture/Representation/Discourse
Architectural discourse is intimately tied to modes of representation. The arguments that the discipline constructs regarding its aesthetics, concepts, techniques, and ideology are changed when positioned through a plan drawing, an elevational image, a performative model, or a built tectonic reality. As architectural representation shifts in relation to changes in media and mediation, there have been concerns that architecture is in danger of losing its disciplinary expertise. These forays into the digital have been viewed by many as a paradigm shift.
Instead of positioning these transitions as a new paradigm demanding completely “novel” approaches to design, it may be necessary to increase attention to the variable relations between concepts and aesthetics. It is important to point out that the majority of design representation today—two-dimensional or three-dimensional, orthographic or perspective, abstract or photo-real—is initially managed through the data held in a digital model. The differences between mediations are more nuanced than simple changes in tools or techniques. Instead, the key differences are variations in genre, rhetoric, and audience. The crucial questions revolve around how architecture argues its cultural relevance and influence. These are questions of discourse and representation.
Treating different modes of representation as frameworks for creating arguments instead of technical tasks allows each mode to offer alternate relations between concepts and aesthetics. The way that an architect develops and argues a design through the abstraction of plan is different than the way one argues through the visual image of an elevation, and different than the demonstrative value of a model. These three mediations: plan, image, and model were the primary topics during the fall semester. Each mediation was looked at in terms of art, architecture, and philosophical discourse. Issues of abstraction and realism, drawing and image, simulation and construction, share many complex interrelations throughout the history of architecture. Furthermore, the distinctions between them become ambiguous when considered within the post-photographic media arts associated with contemporary digital aesthetics.
The first investigation of the semester looked at architectural plans and the history of discourse developed through them. Key issues for this phase were the relations between composition, abstraction, program, and site. The second experiment was focused on the discourse of the architectural image. The questions of context, background, signification, sensation, and realism were investigated. The third investigation was dedicated to the model as a demonstrative and performative physical object. These models were developed as both digital and physical constructions testing spatial, structural, and material concepts and aesthetics. During the second half of the semester each student worked between these mediums to formulate an argument through an architectural design project.
GRADUATE RESEARCH DESIGN STUDIO I, SPRING 2019*
Diana Agrest, Professor
The Body: Corporeal Boundaries and Spatial Intersections
The subject of the body has deep roots in Western architecture theories from the texts of the Renaissance reading of Vitruvius. From Alberti to Francesco di Giorgio Martino and Filarete, the body has been a referent, a tool, and a construction in which the body (of man) is both a rhetorical construction having perfect proportions and harmony, and an embodiment of nature and thus God, consistent with the transfer of the center from God to man. We can fast forward to the culture of disembodiment brought about as a result of cybernetics, information, mediatization, and, in general, virtual reality, in a world that becomes a simulacrum and in which the body becomes in its many forms of representation a simulacrum itself.
In the long stretch in between there are all forms of architectural constructions of the body from Ernst Neufert’s Architects' Data of 1936 to The Modulor by Le Corbusier of 1945 and 1955, or the implied control of the body in the earlier Radiant City of 1930 through the question of healthy bodies through sun, air, and open space. One could certainly say a lot about these narratives of control of the body in space related to the body as such as a machine in a prevailing technocratic ideology and the body as a tool for consumption and control of the space of habitation. But while these are meant to be social tools, one could still ask, what body is the body in question?
And then there is the question of the places and spaces affected by and/or affecting the body and the modes of control such as the institutions famously studied by Michel Foucault in History of Madness and Discipline and Punish: The Birth of the Prison and the dimension of pleasure in The History of Sexuality. But again, what body? The question is that of difference as opposed to the universalization of an abstract (male) body. Differences of all kinds, starting with questions of sex and gender which touch on the most profound forces that travel through fluids and synapses traversing the whole body via billions of possible routes, rhythms, and outcomes, each unique. And all this contained in the counterintuitive package of a ridiculous structure holding organs like a Christmas tree submerged in a fluid medium and all wrapped up in skin!!
But this body is affected if not completely determined by socio-political, economic, cultural, and ideological environments and enacted in diverse places and modes of habitation. This brings us back to the question of what bodies are we talking about and where are these bodies?
Or one could look at the body, in its corporeality and the pushing of the limits of the body itself as in athletic activities and competitive sports, becoming at once actors being the subject of the spectacle, as in the Olympics, rock climbing or cave explorations. Or the overcoming of its boundaries through the means of possible extensions, from those related to the senses to parts of the entire body through the possibilities afforded by constantly changing and advancing technologies that have expanded from the mechanical to the digital. All forms of prosthetic devices, some remedial and some just expansive, per se, become actually cyborgs as Donna Haraway so vividly prognosticated.
This studio critically explored the different ways in which the body as an object of study can be interpreted through the intersection of its own boundaries with different spatial conditions, discourses, and disciplines. This exploration was developed in different contexts, new narratives and potential conditions through which a process of transformation unfolds.
These M.Arch II projects simultaneously addressed the specific object of study as described above and its relation to architectural discourse today.
*Note: these photos include models produced by undergraduate students for Toward A Concrete Utopia: Architecture in Yugoslavia, 1948-1980, an exhibition held at the Museum of Modern Art (MoMA) in 2018-19.
EOYS: Advanced Drawing, Fall 2018
Sue Ferguson Gussow, Professor Emerita
Each student enrolled in the Advanced Drawing Seminar is expected to plot and elaborate a series of drawings based on themes that are individually selected. Hence there is no predetermined syllabus.
In order to explore and develop projects ranging from the observable to the realm of the imagination, it is the expectation and an imperative that the student will have already attained a certain level of proficiency and grasp of the basic concepts of drawing. It is the pedagogical thrust of the Advanced Drawing Seminar that through freely chosen themes, the student will be motivated to hone and expand those skills and to take risks in further exploring new and unfamiliar media. In executing these folios of thematic drawings, it is expected that each student will employ the discipline of drawing both as a laboratory and a playground to expand the creative mind.

