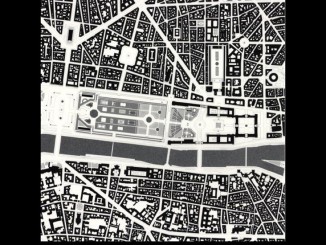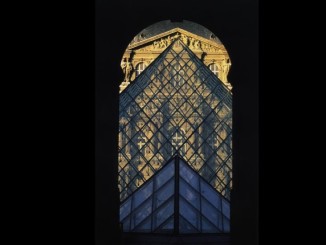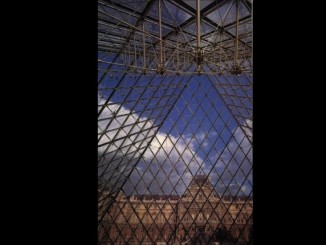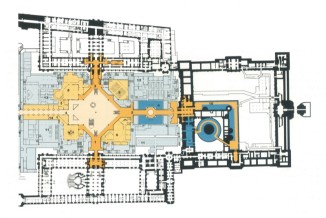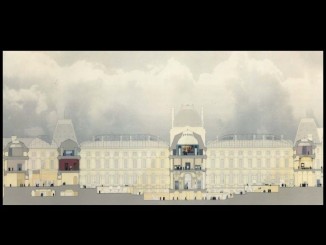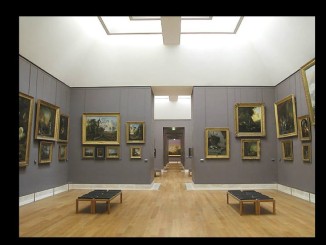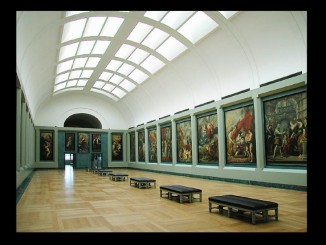GRAND LOUVRE
GRAND LOUVRE
Paris, France
A comprehensive reorganization and modernization of the Louvre Museum for improved access, new public services and support facilities and a formal reintegration of the museum’s courts and gardens with the surrounding urban area. 1983–95.
Cour Napoléon – (Project Planner and Design Architect):
Major components include a glazed pyramid as principal entry to the museum set in a three hectare public plaza on the roof of a new underground building which houses the museum’s main reception area, visitor services, a 420-seat auditorium, temporary exhibition galleries, technical support spaces and new connections to the existing wings of the museum. 62,500 m2. $120,000,000.
Completed 1989.
Richelieu Wing – (Associate Partner in Charge of Design):
Conversion of the former Finance Ministry into 3 floors of exhibition space (36,000 m2). The project involved demolition of six stories of government offices behind the historic facades, conversion of three interior parking lots into day-lit sculpture gardens, creation of a grand escalator court as well as new public circulation and infrastructure. S. Rustow was also the Project Architect and gallery designer for the departments of French and Northern Painting, Oriental Antiquities and Islamic Art. $164,000,000.
Completed 1993.
Jardins du Carrousel et des Tuileries, Terrace Tuileries – (Coordinating Architect in Charge):
Comprehensive redesign of the 14 hectare complex of historic gardens to create a new axial continuity with the museum’s courts and a more thorough integration with the surrounding urban context. The project coordinated the work of two landscape design firms, the Voirie de Paris and the engineering designs for a new pedestrian bridge across the Seine.
S. Rustow with Pei Cobb Freed & Partners
PCF, Musée du Louvre, L. Boegly/Archipress, A. Wolf
PCF, Musée du Louvre, L. Boegly/Archipress, A. Wolf
PCF, Musée du Louvre, L. Boegly/Archipress, A. Wolf
PCF, Musée du Louvre, L. Boegly/Archipress, A. Wolf
PCF, Musée du Louvre, L. Boegly/Archipress, A. Wolf
PCF, Musée du Louvre, L. Boegly/Archipress, A. Wolf
PCF, Musée du Louvre, L. Boegly/Archipress, A. Wolf

