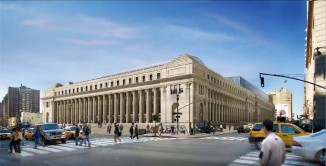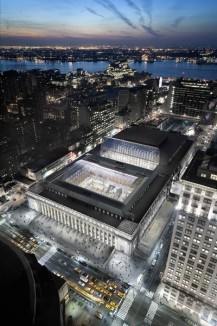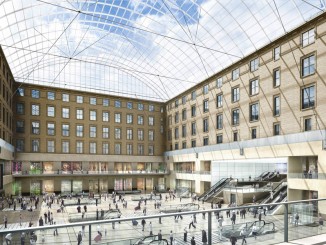The Farley Building
The Moynihan Station Project will transform the 1.4 million sf Farley post office building in Midtown Manhattan into a new Intermodal Transportation Hub. The Farley building, a landmark McKim, Meade and White building (ca. 1910-1913) will house a new 400,000sf commuter rail facility complimented with a mixed-use development which includes over 700,000sf of new retail space and a 250-room hotel. The USPS will continue to operate the historic stamp hall in the front of the building, and also occupy about 250,000sf of mail handing space.
Designed by David Childs of SOM a grand new train hall – more than 1 acre of new public space – will be the center of this project. The train hall will occupy the historic courtyard of the Farley Building; it will be enclosed by an arched glass and steel roof, echoing the original Penn station. For the first time in 40 years, passengers arriving in New York City will be greeted by natural light, which will flood this new public room, which is destined to become one of New York’s Great Public Spaces.
With transportation improvements designed to handle over 100,000 passengers a day, Moynihan Station is a critical component of the City’s plan to redevelop the west side of Manhattan. New access to the existing Penn Station platforms will finally connect directly to the Train Hall, which – unlike the current Penn Station – is located at street level. West of the new train hall a new Intermodal Hall will connect rail passengers to mid-block entrances at 31st and 33rd street and to a new remote airport baggage drop-off. A re-established 32nd Street pedestrian connector – surrounded by 4 levels of new retail space – will link the activity of the Train Hall to Ninth Avenue and the rest of Hudson Yards.







