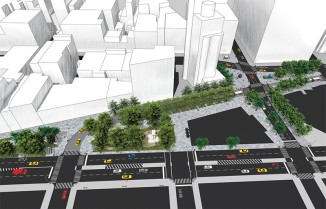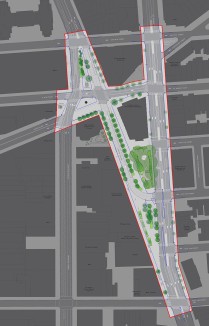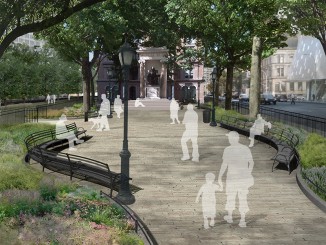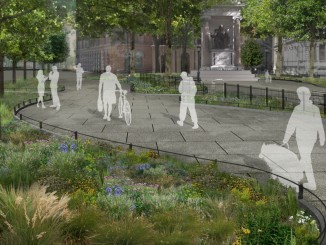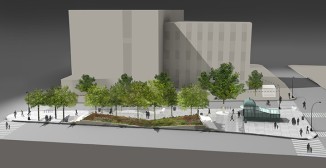Astor Place / Cooper Square Redesign
This slideshow is part of: Astor Place & Cooper Square Redesign to Begin
Some images of the planned Astor Place / Cooper Square redesign project. All images are courtesy WXY Architecture + Urban Design
An aerial view (sans buildings) of the redesigned space.
The Astor Place / Cooper Square redesign planning map. Blue lines represent current dimensions
Plans for the new Peter Cooper Square
An alternate view of the plans for Peter Cooper Square
A view of the plans for the Astor Place subway island

