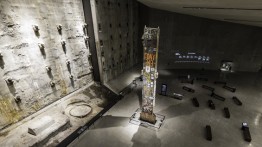COOPERMADE: National 9/11 Memorial Museum

After the devastation of September 11, there were questions about how and what to rebuild, and how to best memorialize the event, and remember the people lost that day. The answer came in the form of a design by the architect Michael Arad and landscape architect Peter Walker. They proposed creating twin waterfall pools that marked the footprints of the two towers, each approximately an acre in size. The pools would be lined with bronze parapet walls engraved with the names of all the victims of the attack, as well as those who were killed during the 1993 bombing of the site. The National 9/11 Memorial Museum would be built adjacent to the outdoor memorial in what the museum’s website aptly calls “the archaeological heart of the original WTC site.”
The man who would oversee the planning and construction of these critical elements of the newly conceived World Trade Center was John Leeper AR'85. Leeper spent five years as project director of the National September 11 Memorial Project. Leading a team of 70, he was charged with converting the ravaged site into a 184,000 square-foot plaza that would come to hold the memorial and the museum, which has its entry pavilion at street level and exhibition space below. One of the space’s greatest triumphs is that despite its connection to a highly trafficked transportation center, it creates a contemplative sanctuary suited to the gravity of the memorial.





