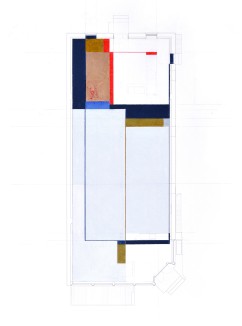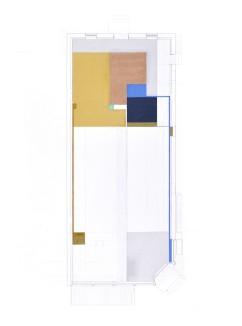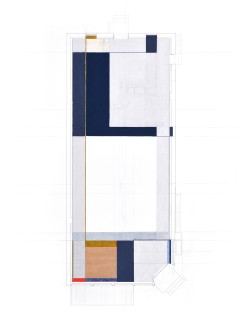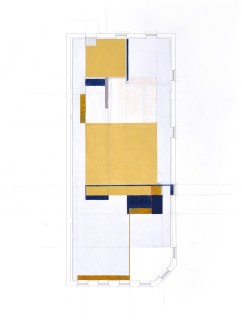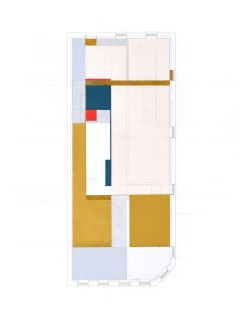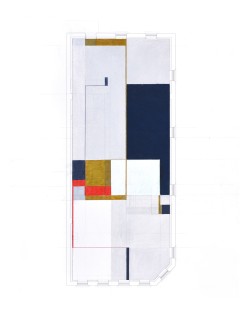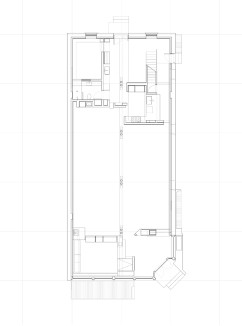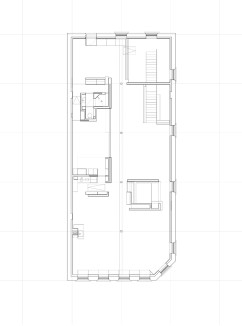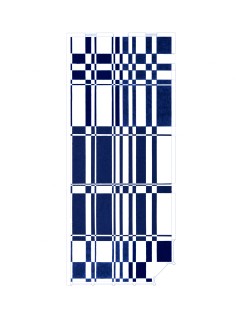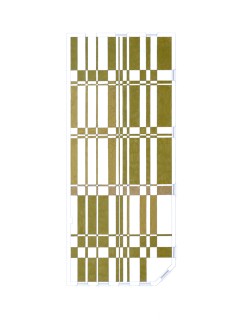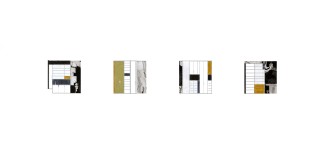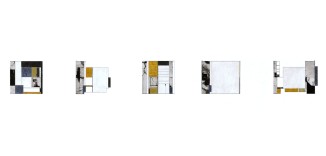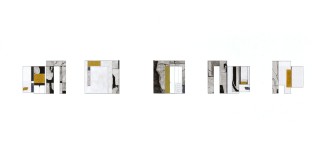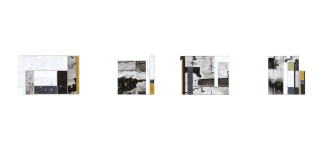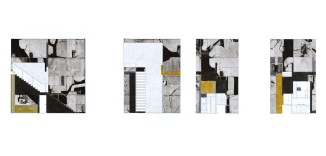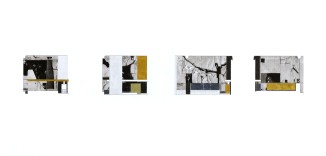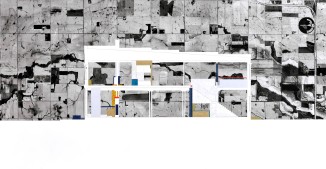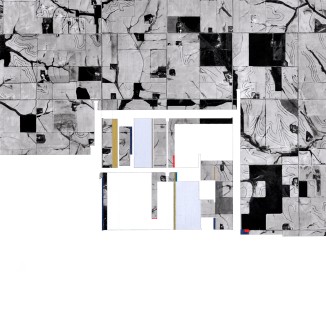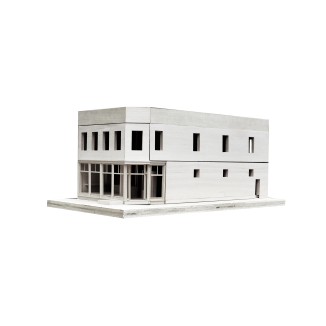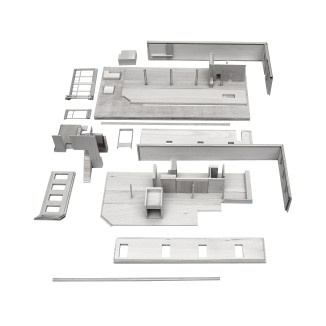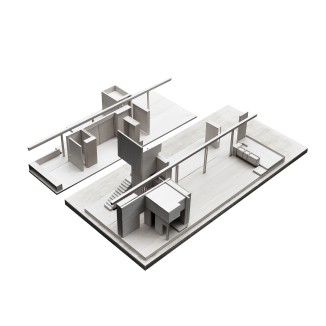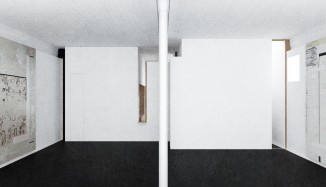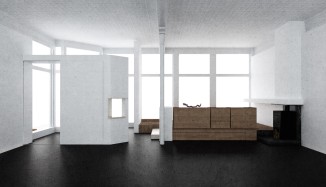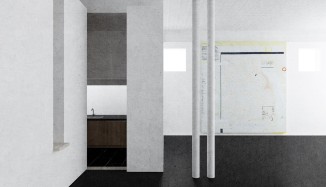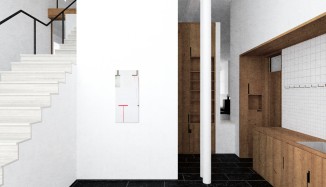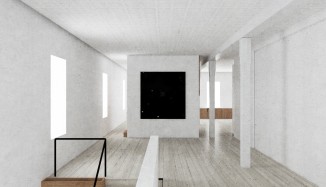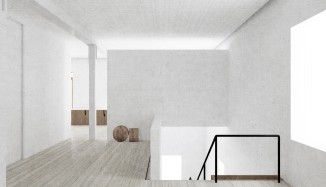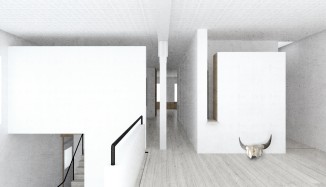The Waltemath Foundation: Plan, Section, Elevation & Interior Perspectives
First Floor Fields and Elements No. 1, digital print with pencil, pastel, and oil pastel, 20” x 26”
First Floor Fields and Elements No. 2, digital print with pencil, pastel, and oil pastel, 20” x 26”
First Floor Fields and Elements No. 3, digital print with pencil, pastel, and oil pastel, 20” x 26”
Second Floor Fields and Elements No. 1, digital print with pencil, pastel, and oil pastel, 20” x 26”
Second Floor Fields and Elements No. 2, digital print with pencil, pastel, and oil pastel, 20” x 26”
Second Floor Fields and Elements No. 3, digital print with pencil, pastel, and oil pastel, 20” x 26”
First Floor Plan, digital drawing
Second Floor Plan, digital drawing
First Floor Light and Structure Grid, digital print with pencil, pastel, and oil pastel, 20” x 26”
Second Floor Light and Structure Grid, digital print with pencil, pastel, and oil pastel, 20” x 26”
Studio Alcove Cluster Elevation, digital print with pencil, 20” x 10”
Bedroom Cluster Elevation, digital print with pencil, 20” x 10”
Bathroom Cluster Elevation, digital print with pencil, 20” x 10”
Utility Cluster Elevation, digital print with pencil, 20” x 10”
Kitchen Cluster Elevation, digital print with pencil, 20” x 10”
Store Cluster Elevation, digital print with pencil, 20” x 10”
Longitudinal Section, digital print with pencil, pastel, and oil pastel, 20” x 40”
Transverse Section, digital print with pencil, pastel, and oil pastel, 20” x 20”
Overall Model, assembled
Overall Model, disassembled
Overall Model, individual floor plates with elements
Rendered view of main gallery space toward utility and kitchen clusters
Rendered view of entry and store cluster from gallery
Rendered view of kitchen cluster entry from gallery
Rendered view of utility and kitchen cluster
Rendered view toward bedroom cluster
Rendered view toward atrium, office, and bathing/changing cluster
Rendered view toward atrium, living room, and bathing/changing cluster

