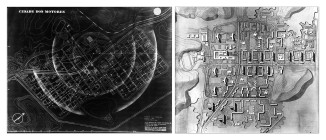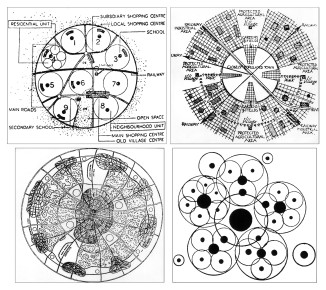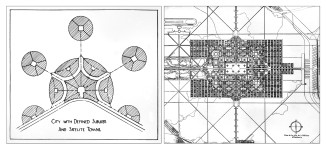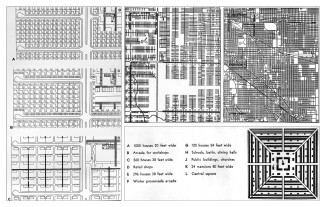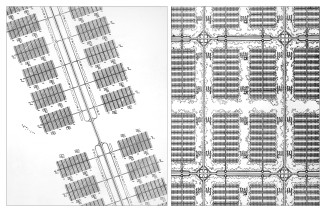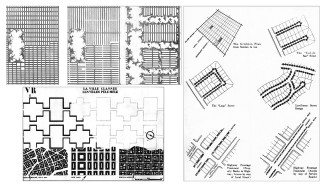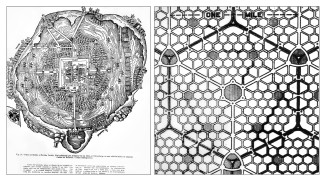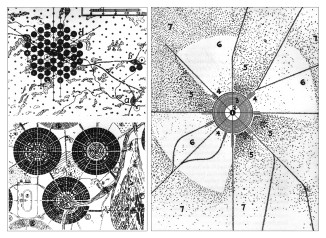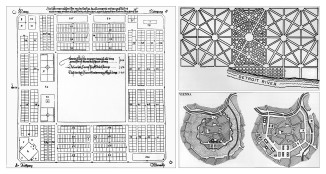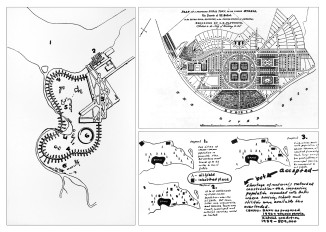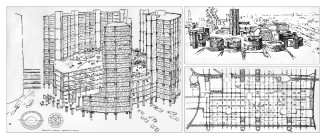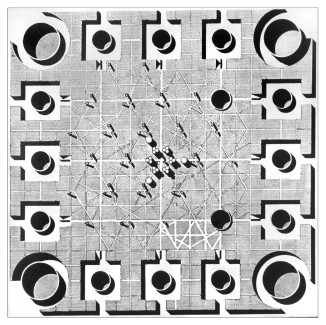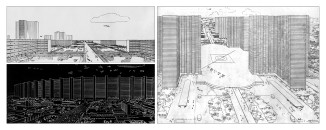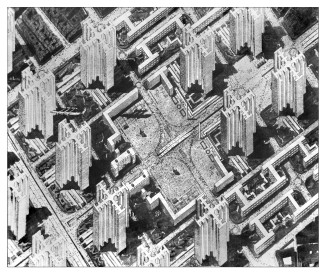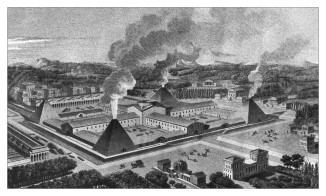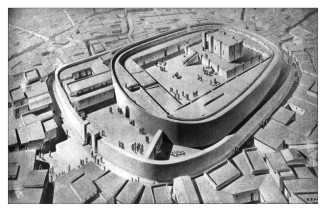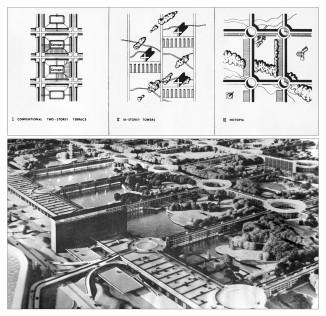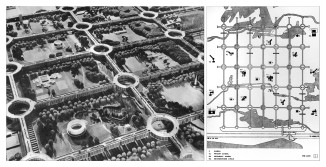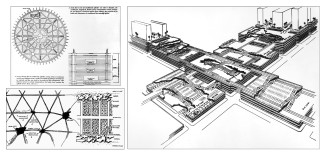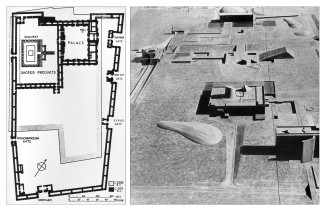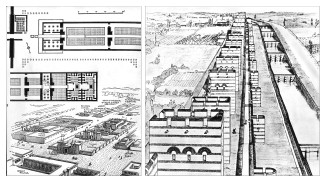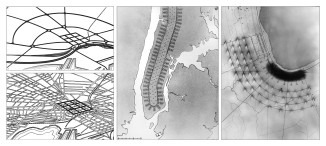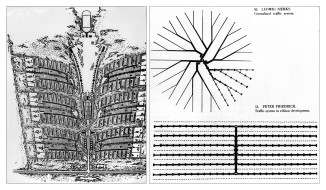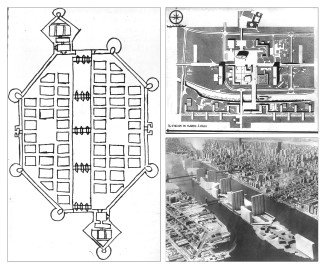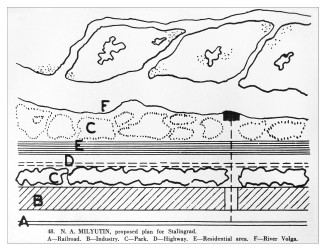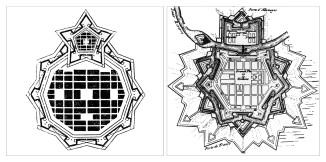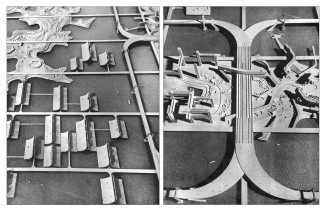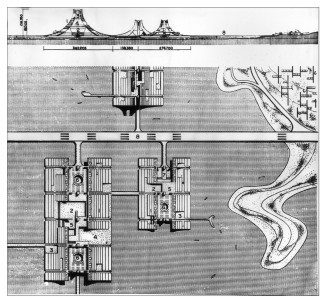An Ideal View: City Plans Without Cities
Left, right—Cidade dos Motores; Rio de Janeiro, Brazil; Town Planning Associates (Josep Lluís Sert, Paul Lester Wiener, and Paul Schulz), ca. 1947
Clockwise from upper left—Ideal City Plan for “New Towns”; Patrick Abercrombie, undated | Ideal City Plan; Rading, 1924 | Ideal City Plan for Polycentric City; Patrick Abercrombie, 1948 | Ideal City Plan; Robert Harvey Whitten, 1923
Left—City with Defined Suburbs and Satellite Towns; Undated | Right—Contemporary City of 3 Million Population; Le Corbusier, 1922
Left—New Settlement Unit—A-No Garages; B-Group Garages; C-Individual Garages | Right, top—Existing Street Plan & Plan of Different Stages of Redevelopment; North Side, Chicago, IL | Right, bottom—Model Town for an Associated Temperance Community of ~10,000 people; James S. Buckingham, 1849
Left—Commercial Area with Residential Section on Both Sides | Right—Super Block, Residential Area
Left, top—Marquette Park Area Plan & Two Proposals; Chicago, IL | Left, bottom—Ville Radieuse; Paris, France; New York, NY; Buenos Aires, Argentina; Le Corbusier, 1930 | Right—Street Patterns
Left—Plan; Mexica-Tenochtitlán (Mexico City), Mexico; Attributed to Hernán Cortés, 1524 | Right—Ideal City Plan; Noulan Cauchon, 1940
Left—Coordinated System of Different Settlements; Erich Gloeden | Right—Regional Plan for a Metropolitan Area
Left—Plan; Nuremburg, Germany; Albrecht Dürer | Right, top—Plan; Detroit, MI; Augustus Woodward & William Hull, 1807 | Right, bottom—Before 1857 (left) and After Leveling of Walls & Ramparts; Vienna, Austria
Left—Production Center for 75,000 Worker in an Isolated Area | Right, top—Ideal City—Rural Town Scheme; Hygeia, KY; John B. Papworth, 1827 | Right, bottom—Regional Plan—Three Proposals; Baku, Azerbaijan
Left—Philadelphia Project: Downtown Area, Coliseum; Philadelphia, PA; Louis Kahn, 1956-57| Right, top—Philadelphia Project: Downtown Area; Philadelphia, PA; Louis Kahn, 1956-57| Right, bottom—Proposed Downtown Traffic Movement Pattern; Philadelphia, PA; Louis Kahn, et al.
Philadelphia Project—Downtown Area, Plan Detail; Philadelphia, PA; Louis Kahn, 1956-57
Left, top—Contemporary City of 3 Million, Residential Area; Le Corbusier, 1922 | Left, bottom—Cylinder City, View from University Zone; Le Corbusier, undated | Right—Plan Voisin, Central Railroad Station Area; Paris, France; Le Corbusier, 1925
Plan Voisin, Center from Above; Paris, France; Le Corbusier, 1925
Project for a Canon Foundry; Claude-Nicolas Ledoux, ca. 1775
Khafaje, Temple Oval; Sumer, Mesopotamia; ca. 3000-2340 BCE
Top—Motopia, Theory of Land Use; Geoffrey A. Jellicoe et al., ca. 1960 | Bottom—Motopia, Town Center Model; Geoffrey A. Jellicoe et al., ca. 1960
Left—Motopia, Grid Model Showing Continuous Landscape Beneath; Geoffrey A. Jellicoe et al., ca. 1960 | Right—Motopia, Grid Applied to Site; Geoffrey A. Jellicoe et al., ca. 1960
Left, top—Cylinder City, Air Conditioned Plan of Street Floor & Section | Left, bottom—Cuidad Lineal: Plan Proposed for Outskirts of Madrid; Madrid, Spain; Arturo Soria y Mata, 1882 | Right—Roof Road Design; E.M. Khoury, ca. 1960
Left—Plan; Ur, Mesopotamia; ca. 2300 – 600 BCE | Right—Palace of Justice; Palace of the Governor; Parliament; Chandigarh, India; Le Corbusier, 1951
Left—Reconstruction Drawing of Town & Temple Plans; Tell El Amarna, Egypt; 18th Dynasty, 1550-1292 BCE | Right—Aerial, Restoration Rendering of Land Walls; Constantinople |ca. 450 CE
Left, top—Plan, Anticipation of Service Industry Development; New Haven, CT | Left, bottom—Plan, Automobile Age; New Haven, CT | Center—Replanning Sketch; New York, NY; Ludwig Hilberseimer, ca. 1940 | Right—Diagram for Proposed Replanning; Chicago, IL; 1940
Left—Ideal City Plan; Hans Bernhard Reichow, 1948 | Right—Traffic System Diagrams; Hans Ludwig Sierks & Peter Friedrich
Left—Polygonal City Crossed by a River; Francesco di Giorgio Martini, ca. 1490 | Right, top—Civic Center Design; St. Dié, France; Le Corbusier, 1945 | Right, bottom—Welfare Island (Roosevelt Island) Redevelopment Project; New York, NY; Victor Gruen & Associates
Proposed City Plan; Stalingrad, Russia; Nikolay A. Milyutin
Left—Ideal City Plan; Pietro di Giacomo Cataneo (L’Architecttura, 2nd ed.), 1567 | Right—City Plan; Sarrlouis, Germany; Marquis de Vauban, 1670
Left—Residential Area Model; Tokyo, Japan; Kenzo Tange, 1960 | Right—Traffic System Model; Tokyo, Japan; Kenzo Tange, 1960
Residential Cross-Section & Plan; Tokyo, Japan; Kenzo Tange, 1960

