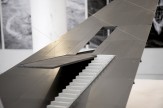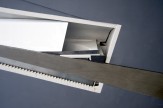Selected Undergraduate Design Studio Projects--Architectonics Spring 2012
SPRING 2012
Professors Lebbeus Woods, Aida Miron, Uri Wegman
This semester we focused on the design of four Houses, which we term ‘ideal’ because each occupies a different elemental volume—cube, cylinder, cone or pyramid—and each embodies a program of habitation based on a different natural element—dawn, noon, dusk and midnight. Furthermore, the inhabitants of each House are assumed to be ‘ideal,’ in the sense that they embody, for our purposes, only certain universal human characteristics, such as physical size, capabilities of movement, perception of their environment and interaction with it. The site of each of the four Houses is also ideal, meaning sloped or flat, horizontal or vertical, and disregards any inherently idiosyncratic features. In the design of each House, equal emphasis was placed on the interior and exterior of its volume. In taking this approach, we realized that these ideal types exist only as ideas, yet found these ideas useful in the laboratory of the design studio as a means of understanding the fundamental tectonic elements of architecture.
There is considerable historical precedent for our project. We found ideal architecture—of exactly the sort we are engaging—in examples from Vitruvius, through Alberti and Da Vinci, Ledoux, Semper, Taut and Le Corbusier, Archigram, leading up to the present in ideal projects by Hadid and Holl.
We arrived at the designs of the Four Ideal Houses by a series of steps or stages, working both individually and in four teams, one for each House. As the design of each House progressed, it evolved from the ideal forms of its beginnings to the particular forms of its development and conclusion. If we assume, for example, that the House of Dawn has the form of a cylinder, we can expect that its ‘dawn-like’ ambiguity (neither fully night or day) will make any changes made to the volume uncertain in their purposes; yet, human inhabitation requires changes enable specific uses, such as entering and exiting the cylinder, and letting in light and air. Consequently, each opening in the volume might be determined, say, by enabling several uses simultaneously. In any event, such a transformation is, in itself, considered a next higher level of the ideal, in that it embodies a fundamental aspect—a continual evolution in time— of both the human and natural worlds.
Stage One studied the four cardinal times – dawn, noon, dusk, midnight – and the four elemental volumes – cube, cylinder, cone, pyramid. This focused on identifying the essential (universal) characteristics of each. It was accomplished by dividing the class into two teams, one concerned with cardinal times, one concerned with volumes. These teams were further divided into four teams, one for each cardinal time or volume. These studies were presented to the whole class in a pin-up review. The conclusion of this stage was the students’ selection of one of the four cardinal times for each of the four volumes.
Stage Two began with the class divided into four teams, one for each volume, now with the program of its selected cardinal time, which we referred to as House. These teams worked together for the duration of the semester. Each team conducted a design competition, in which each team member proposed a design scheme for his/her House. These were presented in a pin-up review. After each review, a single scheme was selected for each house, as the basis for the teams’ work for the remainder of the semester.
Stage Three was the development of a schematic design for each House by its respective team. The distribution of tasks within each team was discussed with the faculty at the time this stage began.
Stage Four was the development of a final design for each House by its respective team.








