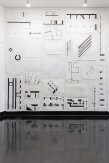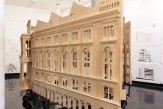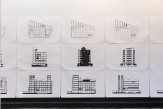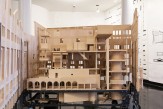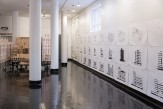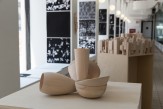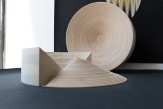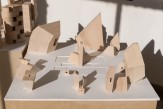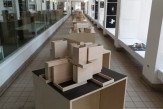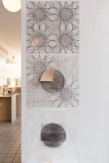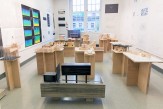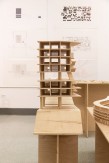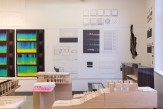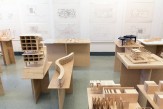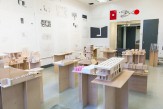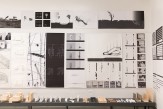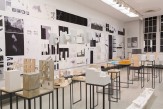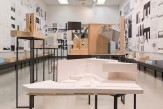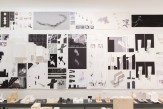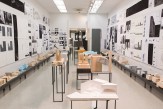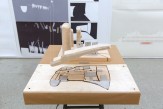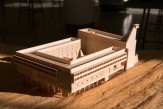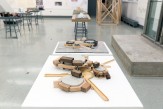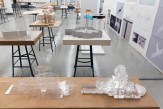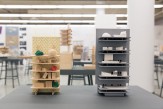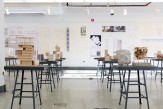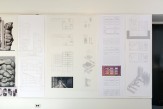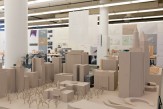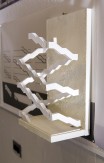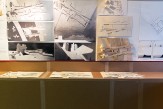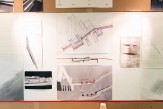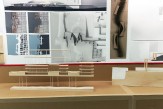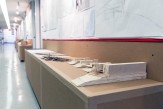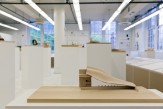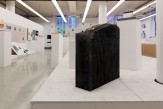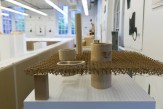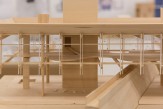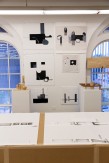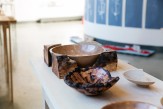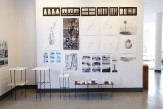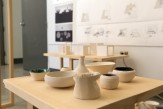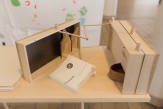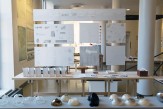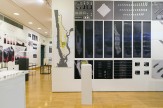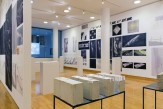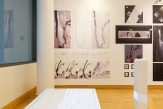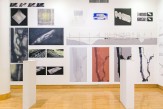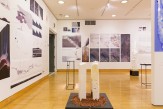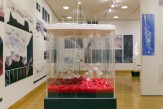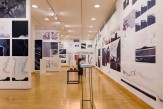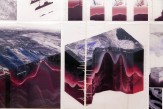End of Year Exhibitions 2014-15
End of Year Exhibition, 2014-15
This has been a consequential year in the history of The Cooper Union. Even as structural change has come to the institution, debate continues on its impact, both to the historic mission and values of the school, and to the question of higher education as a public good. In this year, as we anticipate the successful conclusion of the Dean Search, the School has recommitted itself to architecture as a social, intellectual and creative project. The historic ethos of The Cooper Union informs the school at every level, and the design studio is, more than ever, a place of community and debate, of analysis, experimentation, precision, hard work and risk-taking. Projects seek to clarify what is fundament to the discipline of architecture while drawing in questions of urgency and consequence for the individual and humanity.
Projects
-
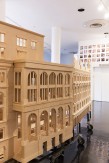
End of Year Exhibitions 2014-15: Architectonics, Fall 2014
-
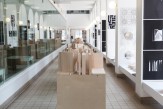
End of Year Exhibitions 2014-15: Architectonics, Spring 2015
-
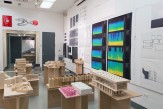
End of Year Exhibitions 2014-15: Design II, Fall 2014
-
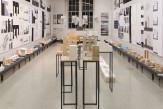
End of Year Exhibitions 2014-15: Design II, Spring 2015
-
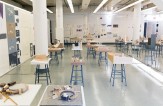
End of Year Exhibitions 2014-15: Design III, Fall 2014
-
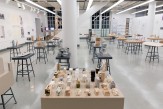
End of Year Exhibitions 2014-15: Design III, Spring 2015
-
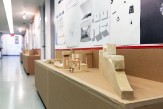
End of Year Exhibitions 2014-15: Design IV, Fall 2014
-
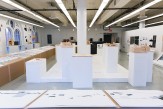
End of Year Exhibitions 2014-15: Design IV, Spring 2015
-
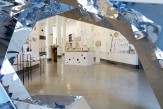
End of Year Exhibitions 2014-15: Thesis 2014-15
-
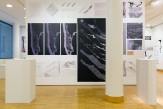
End of Year Exhibitions 2014-15:MArch II, Fall 2014
-
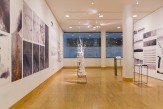
End of Year Exhibitions 2014-15:MArch II, Spring 2015
Back
End of Year Exhibitions 2014-15: Architectonics, Fall 2014
ARCHITECTONICS: FALL SEMESTER
Professor David Gersten, Instructor Rikke Jorgenson, and Instructor Wes Rozen
Building The Cooper Union: A Model of Education
“This building has scarcely been absent from my thoughts a single day, for nearly thirty years. I have labored for it by night and by day with an intensity of desire that can never be explained.” – Peter Cooper
This has been a wonderfully difficult year, a complex year, a hinge year in the long history of this great institution. At its core The Cooper Union is a social political and poetic project grounded in education, ethics and imagination, a project to remove barriers and elevate mankind through the human right of education.
Each year, in the first year studio we work to embody questions; to create situations within which the students can inhabit questions and create new works. This year we had to find the questions and architectonics that could embody this moment in the life of the institution. We set out with two basic gestures. First, we recognized and embraced this class, this group of people, as the continuation of the 155-year project of The Cooper Union. We placed the weight of the school in their hands, we asked them to measure, draw and build the school itself, to care for the school in the most profound sense of ‘building it.’ We built a model of The Cooper Union while acknowledging that The Cooper Union is itself a model of education.
Second, we knew that we had to open the institution to the city and reestablish the linkages to the cultures of New York. After much discussion, we brought the model on a journey through the city, engaging in a series of duets. From Abraham Lincoln in Union Square, to the Flatiron building where Dean Hejduk built the Conciliator, all the way up to the New York City Public Library, a sanctuary of knowledge that is FREE. We did this as a social poetic act of architecture, a gesture of ethics and imagination, of quite literally caring for the 'model' of The Cooper Union and reminding ourselves and the city that we have long, deep, bonds, promises and linkages that we must make visible and struggle to keep; to keep buoyant and to keep alive.
End of Year Exhibitions 2014-15: Architectonics, Spring 2015
ARCHITECTONICS: SPRING SEMESTER
Associate Professor Mersiha Veledar, Instructor Adam Longenbach, and Instructor Savina Romanos
FOUNDATIONS OF ARCHITECTURE
Elements: A Scalar Play In Marks, Elements, Objects And Constructions
First year sets the course for an elementary understanding of the Foundations of Architecture. This studio teaches the underlying principles of tectonics within a body of autonomous figures of various typological elements such as columns, walls, windows, doors, skylights and stairs. The individual “kit of elements and parts” framework creates an array of new inventive figures and possibilities in structural, formal, composite and programmatic con-figurations, becoming a generating lexicon of design.
The studio coursework is set by the exploration and experimentation within the kit of elements and parts progression in scale and learning how to draw and design to scale, at multiple scales.
SCALE CAN ________. Scale is a fundamental principle of architecture and one of the most crucial challenges every young architect should begin to examine and understand through basic observations in proportions, measures, constructions, assemblies and most importantly, arche-typical conditions in space. These become key studies in creating new inventive typologies in form and structure.
FULL SCALE: DETAILS [1:1]: Windows, Doors, Skylights, Columns, Floors, Walls, Stairs
INHABITATION SCALE: OBJECTS [1/8” = 1’-0”]
SCALE-LESS: FIELDS VS. FRAGMENTS
In the last phase of the Studio, students are encouraged to identify the next critical scale of their project, where they can choose between two extreme scales: field vs. fragment scale.
For the projects who chose a reduced FIELD condition scale, it becomes critical to invent a sequence of site marks that could generate a new SITE DOMAIN. Students scale down their unique objects, cut into their TABULA RASA sites to begin to test how they could work in parallel with either the remainder of the projects generated by the entire studio as well as their own individual project syntax. Explicit and implicit projection of grids, details, objects and vectors sets the underlying basis of construction towards a new invented site armature.
For the projects who chose an enlarged architectural FRAGMENT scale, it becomes critical to select a key crop of the project that describes a specific programmatic function, for example, one showing an entry condition. This fragment re-introduced how each project and their prospective element have trans-formed during the semester in the conceptual categorization and active engagement in the larger dialogue on the FUNDAMENTAL ELEMENTS of architecture.
End of Year Exhibitions 2014-15: Design II, Fall 2014
DESIGN II: FALL SEMESTER
Professor Diana Agrest, Instructor Lis Cena, and Instructor Dorit Aviv
This is first semester of the second year and the first time in the five-year curriculum that the students are confronted with a specific architectural project. First, in the form of a significant building as the subject of careful analysis. Second, as the production of an actual architectural project.
Analysis
Seven works of architecture from the second half of the 20th century are the subject of analysis for the first six weeks of the semester. They have been selected not only for their architectural quality and relevance in architectural discourse, but particularly because of the importance that context and siting have, in different ways, within each project.
Buildings Analyzed:
1. Beinecke Library, Yale University, Gordon Bunshaft, 1960-1963
2. Free University of Berlin, Germany, Candilis, Josic and Woods, 1963-1973
3. Heidi Weber Pavilion, (Fondation Maeght) Zurich, Switzerland, Le Corbusier, 1963-1967
4. Housing Development Prefect Mendez de Moraes, Pedregulho (State of Sao Paulo), Brazil, Affonso Eduardo Reidy, 1946
5. Salk Institute, La Jolla, CA, Louis Kahn, 1959-1965
6. Villa Shodhan, Ahmadabad, India, Le Corbusier, 1951
7. Wolfsburg Cultural Center, Germany, Alvar Aalto, 1962
The analysis was developed in teams of two. Essential drawings and models were produced, followed by the development of a series of readings exploring pertinent concepts focusing on formal and sequential organization, activities and narrative.
An Archive of New York City
Several aspects of architecture are implied in this project,
1—Site. The relationship between project and site, a site in a crucial area of Manhattan, with Institutions where archive is the prevailing organizing principle framing the actual site of the project.
2— The question of classification is at the core of architecture historically from typological organizations and functions to formal elements and techniques, in a process of selection and combination that exceeds the computer in speed.
3—The question of program as narrative rather than as a pre-established institutionalized set of rules of use of space. In this way, students can articulate their own understanding of the city with their own concept of what an archive is, thus confronting the social, historical and cultural dimensions of the city and of a program.
4—The question of the continuum between research and design is present as significant exploration is necessary in making the decision of what an archive of New York City is for each student.
5—The question of translation. Rather than going from text to form, in starting from a set of pre-existent archival typologies and configurations as well as a set of formal "scaffoldings," the process of complex transformations becomes an architecture of multiple manifestations.
Projects of Archives developed in studio, in teams of two students included:
Archive of Immigration Contributions to New York City;
Archive of Counter-Culture in the Lower East Side;
Archive of Light of New York City;
Archive of Urban Legends;
Archive of the Undocumented;
Archive of Sound;
Archive of the Spoken and the Written Language;
Archive of Surveillance;
Archive of Everyday Life Objects and its Financial Counterpart;
Archive of The City as Theater and Theater in the City;
Archive of Jewish New York;
Archive of Violence
End of Year Exhibitions 2014-15: Design II, Spring 2015
DESIGN II: SPRING SEMESTER
Assistant Professor James Lowder, Instructor Dorit Aviv, Instructor Will Shapiro, and Instructor Lydia Xynogala
The Distributed Urban Zoo - An Architectural Menagerie in the West Village
First conceived as “cabinets of curiosity,” the earliest notions of the zoo could be found in the collection of small pavilions or pagodas, strategically placed within the expansive and picturesque gardens of royalty. While perhaps the contemporary zoo has evolved past these cultural models of mere spectacle and object fascination, architecture has had a limited role in redefining this evolving relationship. Under the pretense of designing a menagerie of individual animal houses, which in turn will produce a larger distributed “zoo” network throughout the urban context of the West Village, the students were asked to locate a site from which they would cultivate their proposals.
Not defined by the normative parceling of land, property lines or zoning envelopes, students chose liminal urban spaces for their latent qualities and potentialities that were then, in turn, developed, with equal amounts of conceptual rigor and imagination, into highly abstracted landscapes, transcending their origins in order to achieve a new conceptual and spatial status. Each student then had to introduce an intervention that responded to and engaged with the constellation of forces, vectors, and elements of the site. In tandem with this exercise, the students chose an animal to study in relation to the human body: comparative analysis of their morphology, studies of their range of movement and locomotion, research on various mediums/phases of matter in which the animal moves not only in relation to abstracted notions of their natural habitats but also to the surface areas and volumes equivalent to those found on the site. This information was then put into conflict with the site intervention in order to structure and mediate the relationship between the two subjects. Due to the vast array of non-anthropomorphic criteria put into conflict with the architectonic elements, many of the assumptions upon which the discipline of architecture is predicated are now forced to be reimagined. The stable relationships that architecture has with human bodies, due to the human body’s relationship towards matter, geometry, gravity and scale, has unmoored the underlying principles that govern architectural form and necessitate a radical re-engagement with the motivations of an architectural language.
End of Year Exhibitions 2014-15: Design III, Fall 2014
DESIGN III: FALL SEMESTER
Professor Stephen Rustow, Professor Samuel Anderson, Professor Ashok Raiji, Associate Professor Tamar Zinguer, and Intructor Sofia Krimizi
The third year studio introduces building typologies of greater complexity than those treated in the first two years and develops both analytical and design skills around a comprehensive consideration of site, program, movement, structure, and environmental conditions. Fall and spring semesters of the third year are closely interrelated and the elements of analysis that are developed in the fall inform the integrated components of a design response to a specific site and program in the spring. The pedagogical arc of the year reinforces a deep understanding of the reciprocal relationship between description and projection – analysis and design.
This year, the 20th century buildings chosen as references were selected not for their typological commonalities but rather for their particular historical status as projects outside the mainstream canon of modernism, part of a group the critic Reyner Banham once called “the Silent Zone.” These projects reflect a variety of programs and scales, but all embodied a radical gesture, revolutionary in nature and powerful in defying conventions. They were also buildings made for public programs – collective environments for individual experience. The design challenge of such programs is to devise a method for moving beyond the architect's personal experience and convictions to a full engagement with the public nature of the program and the needs and desires of an unknown group of others.
During the first half of the semester students interrogated their references directly. Working in pairs, they produced a full documentation of the building in plans, sections and elevations, synthesized from diverse archival sources. Once the documentation was complete they worked individually, spending a month intensively considering the building in terms of four general categories of analysis: movement, structure, program and environment.
Underlying all four of these categories of investigation was the question of site. One of the questions provoked by the analysis of historical references is the nature of the pre-existing condition, and how the architect has transformed it through the process of design. The explorations of the last weeks of the semester were conceived as a disciplined speculation on an ‘original’ site condition that could be imagined as anticipating the building’s design, or inviting it, and which might still be discerned or uncovered, even after the building’s construction. Seen in these terms, analysis works projectively towards a gradual comprehension of site and the preconditions for design.
End of Year Exhibitions 2014-15: Design III, Spring 2015
DESIGN III: SPRING SEMESTER
Assistant Professor Michael Young, Assistant Professor David Allin, Professor Samuel Anderson, Professor Ashok Raiji, Associate Professor Rosalyne Shieh, and Assistant Professor Sheng Shi
The spring semester of Design III builds off of the analytical work of the fall semester by synthesizing the analytical concepts of movement, structure, program, and environment into a design proposal. The typology that the studio addressed this semester was that of an educational building, specifically a New York City public high school. The program of an educational environment includes multiple spaces that range in use, scale, material, lighting, furnishing, and acoustics.
This semester looked for a developed and articulated resolution of programmatic, constructive, structural, environmental, and lighting ideas integrated into the student's conceptual and aesthetic arguments. Each student worked individually and was held responsible for resolving all of the factors that condition architectural design. Program, site, material, and tectonics are crucial elements in the development of architectural form and the means by which they structure human environments and relationships. Program is both the reality of functional use and the scenarios of imagined narratives. An architectural site consists of an urban context or a condition of landscape and the cultural understandings that influence the reception of a built intervention. Material, which may seem straightforward, real, and direct, contains questions regarding the status of nature, artifice, and craft. The tectonic idea and the articulation of a building’s assembly is never as simple as revealing construction and is often as much about what is concealed as it is about what is revealed. Further, the meanings of these terms are no longer the same today as they were a century ago. The understanding of the role and influence of these issues on architectural design is fundamental. The studio asked the students to examine and engage these terms as dynamic, shifting, and historically contingent through a series of one-week design charrettes focused on a single aspect. The second half of the semester integrated these explorations into an architectural proposal.
End of Year Exhibitions 2014-15: Design IV, Fall 2014
DESIGN IV: FALL SEMESTER
Professor Kevin Bone, Professor Anthony Vidler, Associate Professor Tulay Atak, Instructor Matthew Roman, and Instructor Teddy Kofman
A New Datum: Landscape, Infrastructure, Architecture
When Louis Kahn received the commission to design the Monument to the Four Freedoms in September of 1973, the baseline he used for the architectural assemblage was 9” inches above the established mean high tide. By the time the project was constructed and opened to the public on October 24, 2012 the design had been adjusted to reflect the new world reality: the baseline had to be raised 15” above the old MHT. The new datum was already making itself felt. Days later, Hurricane Sandy made the fluctuations tacit.
As a response to the billion dollar losses in the aftermath of Hurricane Sandy, Rebuild by Design sponsored a competition to study alternative ideas for making New York City both more defensible against future damage and more resilient in the event the city sustains such losses again. One of the six winning entries was a project from the Danish firm BIG. The project proposes a fortified line (a thick edge) 10 miles long defined by the limits of NYC’s Hurricane Evacuation Zone 1 that would help protect Lower Manhattan from the catastrophic infrastructural and economic losses associated with storms like Sandy.
The fourth year design studio appropriated the line of the BIG project as a site. Each student was required to develop a portion of this line, articulate a program and propose architectural manifestations of this new threshold.
Phase 1: Operational Models
The first portion was a two-week exercise, undertaken in groups of four students, which produced a series of analytical physical models in section. These were “operational models” to suggest ways of working on the site.
Phase 2: Collective Narrative
Collecting and distilling the ideas that emerged from the first phase of the analytical models, a collective (across the studio) was developed through which ideas of interaction and interweaving of individual works were explored and a common vision of the elements and structure or transformation emerged. A definitive site selection was taken based on the strategies explored in the first phase.
Phase 3: Architectural Manifestations
Individual projects were proposed and developed. Projects operated within fields of non-specific boundaries, allowing the limits between proposals to be deliberately undefined. The studio aspired to discover new combinations of urban and architectural interactions. This way of working was both a response to the collective strategy and a negotiation with neighboring architectural ideas. Each project reached specific architectural articulation or resolution while responding to the overarching urban and landscape issues raised by the studio. Plans, sections, elevations, models, and views described all the basic architectural ideas of the project.
End of Year Exhibitions 2014-15: Design IV, Spring 2015
DESIGN IV: SPRING SEMESTER
Professor Diane Lewis, Professor Peter Schubert, Instructor Daniel Meridor, and Visiting Assistant Professor Daniel Sherer
Cutouts 2015
The Matisse Cutout exhibition was at the Museum of Modern Art in January of 2015. Having been given the position of continuing the Cutouts course in 1982, a course that was initiated by John Hejduk in 1975, the presence of the Matisse Cutouts in New York was clearly an opportunity for a new exploration on the essence of this studio approach at the outset of this semester. The entire studio teaching team agreed that the provocative cutouts in the exhibition carry an architectural character that also confronts color, sculptural form, iconography, and the challenge of penetrating form with the act of cutting and ripping painted paper elements on paper grounds or fields.
We wished to find out how the Cutouts inform the notational nuances of architectural language, to imbue a structure with the spirit, thought, and hand of its individual author.
The show at MoMA revealed the direct passage from the cutouts to the work of architecture. The cutouts were employed to create ecclesiastical vestments and each of the elements that Matisse designed for his chapel in Vence, France. The cutouts studio, given in both its incarnations, had confronted the program of house with the painter’s innovations. The MoMA Cutouts Exhibition reflected the impact of the program of chapel. We decided to ask that the exploration lead to a chapel.
We also wanted to discuss the nature of a religious or sacred building in the terms of contemporary art and abstraction, and the tradition of figural and iconographic imagery imbedded in the plans and sections of the church over centuries, as well as other religions and pagan structures.
The knowledge of how sacred buildings are and were sited by the architect in many civilizations, and the challenge of the abstract aspect of architectural language and its ability to carry these intentions and decisions is necessary to the project.
All of the studio participants and faculty began with a trip to the Museum of Modern Art to see the Matisse Cutouts exhibition to begin the studio semester. The exhibition included the Chapel at Venice that Matisse designed from the inspiration of the Cutouts he created.
The first Cutouts Project of 1974 as given by Hejduk was a list of the artists Matisse, Cezanne, Picasso, Braques, Gris, Leger, Ingres, and the word HOUSE. The exhibition revealed the potential of the new component of study now - the CHAPEL as the program to be the outcome of the CUTOUTS.
With the challenge of this new component, the chapel, we began the studio assignment that follows:
Select a Matisse Cutout as your inspiration.
Phase One: STILL LIFE/CUTOUT STUDY
Phase Two: RAISON D’ETRE FOR SITING A CHAPEL - SITE SELECTION AND SCALING
Phase Three: THE CUTOUTS OF THE CHAPEL FROM THE INSIDE OUT
End of Year Exhibitions 2014-15: Thesis 2014-15
THESIS: FALL AND SPRING SEMESTERS
Professor David Turnbull, Assistant Professor Hayley Eber, Assistant Professor Pep Avilés, Instructor Teddy Kofman (Spring), Visiting Professor Elisabetta Terragni (Spring)
The Cooper Union is a place where the Fundamentals of Architecture have been cherished for more than 150 years. In the 1980’s a decade of work and careful curriculum design lead to a definitive account of ‘fundamentals’ in relation to the Education of an Architect, upper-case E, upper-case A. Both reified, almost sacred and with hind-sight, perhaps, rather ostentatious and more than a little bit ‘grand’. This account that was exhibited, published and discussed, crept consciously or unconsciously into almost every architecture school’s curriculum. Problems that had not really been problematic became the ‘problems’ that an enormous number of young architectural students discovered, addressed and resolved in some way in a project or two – typically somewhere in the middle of their architectural education. Everyone learnt something about architecture and for that we should be grateful.
There is nothing like a bit of plausible close scrutiny to confirm the status of the overlooked as looked over … allowing the already excessively visible to remain preeminent.
While a few years ago many of us felt that The Cooper Union should look outward, be less self-conscious, and more public; the publicity that we have seen emerge in the past few weeks, cultivated over the past few years, is not exactly what we had in mind. This affects everyone.
The School of Architecture is literally ‘interregnum’, in between, in many ways. But as is often the case in such periods, it is more vital, and more speculative than it has been for a while. Like inter-personal conflict, institutional instability can produce somewhere, somehow, enough calm, quiet-time and reflexive, empathetic responsiveness that real growth is possible toward an emotional, philosophically cogent and ethical architectural maturity – redefining architectural practice. This is an extraordinary moment for the School. It is not a ‘tipping-point’, is not a symptom of ‘reinvention’, but, rather precisely, involves the careful, patient transformation of the fundamentals that we knew, know and value.
How do we know that this time will be memorable for more than its outwardly awkward signifiers? Well, we do not – but we can feel it, smell it and touch it. And, what we do know is that the work is good, often very good, the ‘problems’ that our students are addressing are real and often urgent. The ‘fundamentals’ are in play, purposefully, and architects are being educated.
End of Year Exhibitions 2014-15:MArch II, Fall 2014
GRADUATE RESEARCH DESIGN STUDIOS I:
FALL 2014
Associate Professor Pablo Lorenzo-Eiroa, Instructor Will Shapiro, and Instructor Lydia Xynogala
Structuring Fluid Territories: The Typology of the Landscape and the Topology of the City
We may have surpassed the point of irreparable damage to our planet, as science confirms that an ecological balance may only be achievable now by artificial means. Anthropocene defines our geological era, understanding the environment as mostly affected by artificial human action. While the environment is understood as a large dynamic self-regulated ecosystem without borders, the causes and effects can be traced everywhere. But the consequence of the ecological crisis is mostly politically measured in cities where large economic interests are concentrated. While the ecological crisis draws attention back to the center, it cannot disregard the regional periphery where ecological forces may emerge. This problem presents a reciprocal continuous project as opposed to the separation between city /environment, city/landscape and center/periphery.
Slavoj Žižek's recent statement "Nature does not exist" has questioned several assumptions and implies many concepts. One such assumption questions the environmental stability of our planet as 'natural' processes reconfigure landscapes out of crisis, such as earthquakes, volcano eruptions or hurricanes. One implication of his statement is the artificially projected signification of the word 'Nature' in our language to the object of study. But in the context of this studio, another implication may also be extended to computer languages and the simulation of environments through fluid dynamics, projecting another layer of signification.
The urban and landscape strategies of the studio were guided by the following principles: Fluid Dynamic Representation, Space-Environment, Re-coding the City-Environment
End of Year Exhibitions 2014-15:MArch II, Spring 2015
GRADUATE RESEARCH DESIGN STUDIO II:
SPRING 2015
The studio focuses on the earth ecosystems or “nature” as understood in philosophical and scientific discourses. This work is done with a transdiscursive approach that articulates various disciplines in an organic manner as it is born out of the questions posed by this approach. Representation as a tool that has traditionally been used in the sciences is a key element in the explorations developed in the studio.
Historically, there has always been an active interaction between Nature – as a real object and as an object of study – and architecture, but this interaction takes a prominent position at this moment in time. The subject of Nature in its many complex modes of interaction with Architecture – scientific, philosophic, economic, political, ideological – is critically reexamined in this studio, through a process of "reading and rewriting," at various scales ranging from the national to the regional and the local.
Selected Sites:
Channeled Scablands: Floods and ground water systems, WA
The Geysers, Geothermal Area: Interactions between geological formations, heat and water, CA
Arctic Lowlands Permafrost: Ice, water, organic material and ecological systems, Northern Coast, AK
Badlands: Geological sedimentation, erosions and multiple water systems, SD
Lava Tubes Formations: Lava beds, Northeastern CA
Salt Domes: Formation process, Southern LA, Eastern TX coastal plain and the adjacent continental shelf

