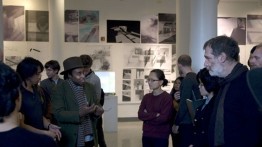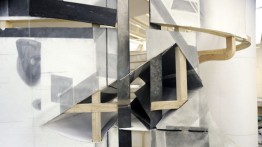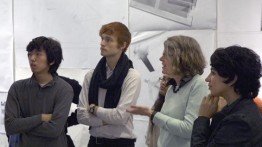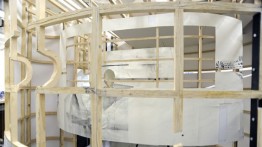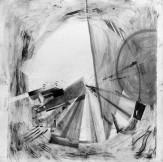Selected Undergraduate Design Studio Projects--Architectonics Fall 2011
FALL 2011
Professors David Gersten, Aida Miron, Uri Wegman
“The hallucinatory effect derives from the extraordinary clarity and not from mystery or mist. Nothing is more fantastic ultimately than precision” —Robbe-Grillet on Kafka
1. Locate two film cameras in the studio: one on the east wall and one on the west wall. Start the film.
2. Tools of Drawing: work with the tools of drawing to construct the following drawings:
1- Plan of the tools of drawing
1- Section of the tools of drawing
1- Plan and section of the tools of drawing capturing their motion as they draw themselves.
3A. Construct a drawing that captures the particular choreography of the instruments of drawing and the body in motion as a spatial/temporal structure.
3B. Film the construction of 3A from two station points.
3C. Construct a singular image from still frames extracted from each of the two films.
A plan of a photograph, is a straight line? Define a strategy, a theory of distance.
Construct three critical vertical sections and three critical horizontal sections cutting through the singular photomontage constructed for 3C. The photomontage (3C) should be approached as an artifact—containing both artifice and facts. Each drawing should consider the space, syntax and structure of the artifact, including perspective, light, geometry, gravity and substance.
4A. Mount the large photomontage on your drawing surface.
4B. Construct one axonometric of the space of drawing contained within the photomontage.
4C. Clear a space, define a site, raise the roof beams and construct a horizon.
Full class working together, construct a cylinder: 96" X 144" built of 1.5" x 1.5" wood members located 16" o.c. in both the vertical and horizontal. Mount a surface of paper on the cylinder. Mount two projectors at the locations of the two cameras. Construct 12 curved parallel edges and mount them on the cylinder.
Social Space: An embodied experience of representation.
5A. From absorbing to projecting: project the film. Turn on the two projectors and continue to absorb footage with the cameras, at the end of each day add the day’s footage to the projecting film.
5B. From projecting to absorbing: absorb the room.
Using descriptive geometry and perspective the entire first year drawing studio is absorbed into the cylinder. Each student locates their desk within the cylindrical picture plane and constructs the intersection of the cylinder with the axonometric constructed from each individual montage mounted on the desk.
The representation is the social space
Working individually within a group, construct the following drawings:
(1) Locate your individual axonometric projection on the surface of the cylinder.
(2) Construct four critical vertical sections and one critical horizontal section of the first year studio space.
These drawings are cut through the cylinder and are absorbing the individual specified axonometric. Scale: 2"=1' (3) Two critical vertical sections and one critical horizontal section cutting through the cylinder. These sections locate the individual specified axonometric. Scale: 6"=1'
Site/Interventions
Working together as a class, each group according to its self-defined area of inquiry will LOCATE A BODY OR BODIES within the site. Each intervention will ‘create a situation’ of passage and inhabitation within the site.
The interventions must anticipate passage of light, passage of the vision, passage of the body. These interventions are relational; they at once crystallize the existing conditions and propose architectonic responses anticipating a body or bodies within the site.
<BACK TO SELECTED UNDERGRADUATE DESIGN STUDIO PROJECTS

