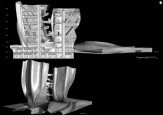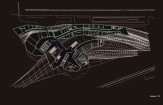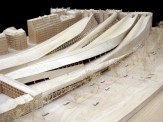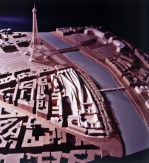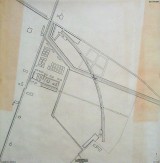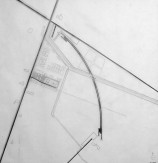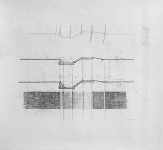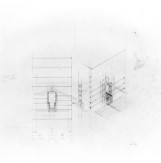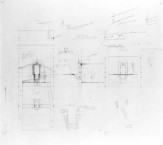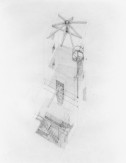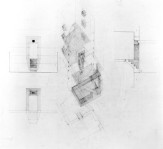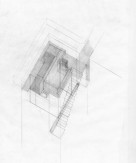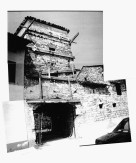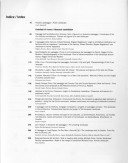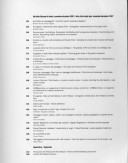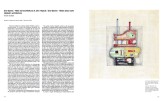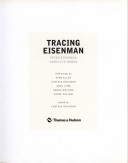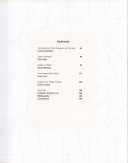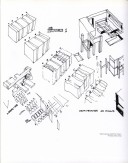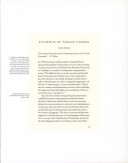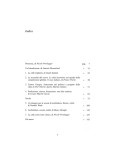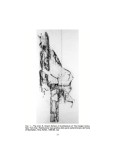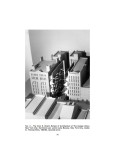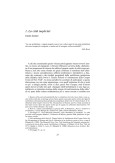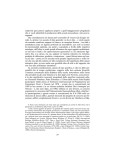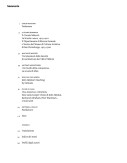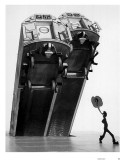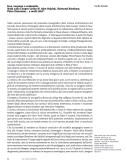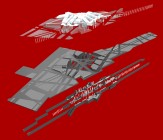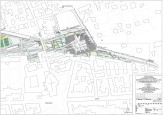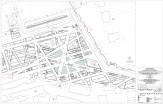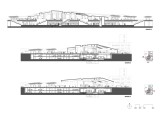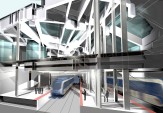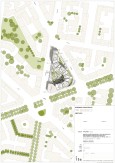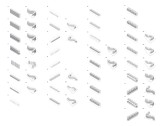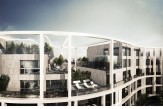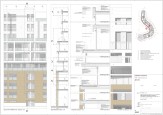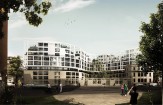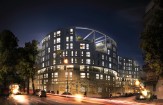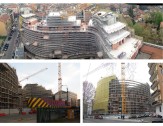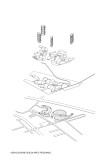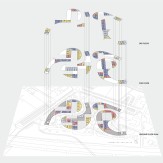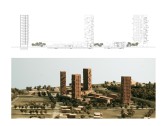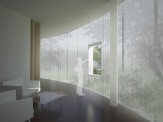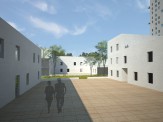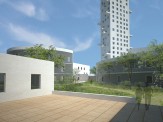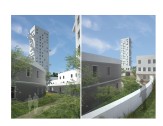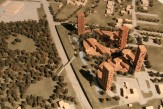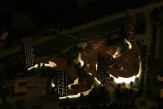Guido Zuliani
Distinguished Professor Adjunct
Guido Zuliani is an architect and an educator. He graduated 'summa cum laude' from the Università IUAV di Venezia in the summer of 1980. In 1982, after the license exam, he became a registered architect. After graduation Mr. Zuliani began his academic activity as researcher at the Dipartimento di Progettazione Edilizia of the Università IUAV di Venezia until 1985. In the summers of '94 and '95 Mr. Zuliani co-founded and directed the International Workshop for Architecture and Urbanism in Venezia that had seen the participation of students from USA, Italy, Germany and Denmark. In 1996 Mr. Zuliani was shortlisted for the position of Resident Artist and Director of the Architecture Department at the Cranbrook Academy of Art and since 1998 Mr. Zuliani is an elected member of the Accademia degli Sventati in Udine, Italy, an Academy of Science, Letters and Arts founded in 1606. Mr. Zuliani is also Affiliated Faculty at the Doctoral Program in Architecture, City and Design of the School of Doctorate Studies of the Università IUAV di Venezia. He has been teaching at the Irwin S. Chanin School of Architecture of the Cooper Union since the fall of 1985.
Mr. Zuliani has lectured extensively in Europe and in the United States and has been invited to participate to numerous international symposia such as Becoming Architect in the XXI Century - Università La Sapienza in Rome, 2005; The Possible City as Didactic Project – Politecnico di Milano, 2006 - The Critical Legacy of Manfredo Tafuri - Columbia University and Cooper Union in New York, 2006; The Clinic of Dissection of the Arts - Doctoral School of Università di Venezia, 2010; Education of an Architect 40 Years Later - Universitade de Puerto Rico in San Juan; Tours & Tourism: Toward an Other Reality - Las Palmas de Gran Canaria, 2011.
As an architect he has collaborated with the architect Raimund Abraham to the design and realization of the Traviata Gasse subsudised residential complex in Wien (1991) and to prize-winner project for the New Acropolis Museum in Athen(1991), and, as Project Architect, with the architect Peter Eisenman, to the design of, among others, the prize-winner project for the Musèe Anthropologicque du Quai Branly in Paris (1999), the competition project for the Musèe des Confluence in Lyon (2001), the competition project for the High-Speed Line Railway Station of Napoli Afragola (2003).
In 2003 Mr. Zuliani has founded AZstudio, and as principal he has collaborated with different firma in the United States and Italy. His recent projects include finalist design for the New Judicial Complex for the City of Trento (2005), the commission for the design of the New Railway Station of Pompei-Santuario in Pompei (2007 - in progress), the master plan for the costal line of the city of Pozzuoli and regeneration of the former industrial area of Pirelli-Sofer (2007 - 2009), the prize-winner project for New Typologies of Social Housing for the city of Mestre (2009), a 150.000 sq. ft. residential building in Milan, currently under construction and already features in the architectural guide Milan Architecture 1945-2015.
His recent publications include: La Città Implicita (2008 and 2015); End Games: Notes about John Hejduk’s Architecture (2014); One, No-one, One Hundred Thousand: The Cooper Union of John Hejduk, Raimund Abraham, Peter Eisenman … and many Others (2012); Evidence of Things Unseen (2006).
See Guido Zuliani's CV here.
Projects
-
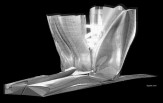
MUSÉE DU CONFLUENCE
-
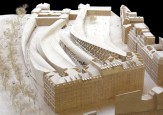
MUSÉE QUAI BRANLY
-

Fossoli Park and Memorial
-
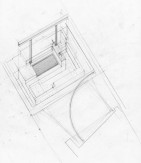
17th-Century Tower
-
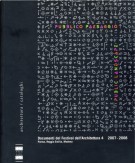
End Games: Notes about John Hejduk's architecture
-
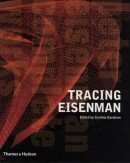
Evidence of Things Unseen
-
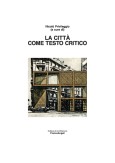
La cittá implicita
-
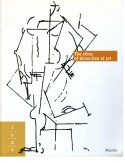
Una, nessuna e centomila
-
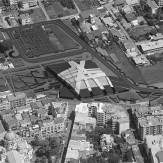
New Railway Station Pompei-Santuario
-
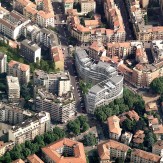
PROGETTO CARLO ERBA MILAN
-
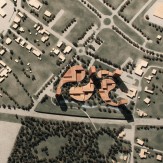
Quartieri Parco Ca' D'Oro - New Typology of Social Housing
-
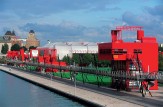
Architettura dell 900
Back
MUSÉE DU CONFLUENCE
MUSÉE QUAI BRANLY
Fossoli Park and Memorial
A public park and a memorial at the WWII prisoners camp in Fossoli, Modena, (It) 1991
The competition called for the restoration of the WWII prisoner camp in Fossoli, its transformation in a memorial for the war prisoners, and for the design of a public park. The coupling of the two programs, a park, furnished with playgrounds, outdoor cafe and restaurant, and the remains of a prisoners camp trnsformed into a Memorial, presented an obvious and significant challenge.
The design solution originated from specific considerations given to the area's landscape, an horizontal surface disseminated by finite artifacts such as farm houses, roads, irrigation canals, and from a criticism to the tradition of public parks landscaped picturesquely or by perspectival axis.
The park, a finite artifact consisting of two parallel linear promenades contained within a unified "constructed section" and located at -1.20 m. and +0.60 m., is at the same time part of the anthropic landscape and privilege point for its unconventional observation. In plan the two promenades form an arch, a negation of the perspectival tradition, anchored at its extremities by two parking area and, on the north side, by a recreational area equipped with playgrounds and outdoor cafe.
The proposal for the camp is also divided in two part. The northern area, the area of the prisoners' barracks, was to be repaired and consolidated in its actual state of ruins. The southern part of the camp, characterized by a small variety of different buildings and defined by brick paving, contained all the public functions required by the competition; an adjacent area was to be excavated so to create a depression in the landscape, a site for public ceremonies furnished with three auditoriums and a service building.
17th-Century Tower
The project called for the structural consolidation of a XVII century tower, damaged in an earthquake (1976) and for its transformation, together with the adjacent two stories smaller structure, in a dwelling for one occupant. The historical nature of the artifact suggested also the maximum reduction and concentration of the interventions.
The architectural exploitation of the structural requirements, the intersection between the structural (the tectonic) and the programmatic (the body), was assumed then as the focus of the design with the intention of creating multifunctional nodal elements functioning simultaneously at different programmatic levels.
On the ground floor, inside the smaller building, the connective structure of the bathtub determined by the under foundations allowed for the articulation of a domestic landscape produced by the "imprint" of the body of the inhabitant: a sleeping area and a bathroom are located here.
Upstairs, a portal-like element in reinforce concrete is inlayed in the wall between the small house and the tower; with its tie-rods it is the stabilizing element of the central wall; the opening produced by the very same tie-rods functioning as a forceps connects the two buildings allowing for the insertion of a stair bridging the difference between the two adjacent floors; the particular solutions to the two approaches to the stair define it as an interior, as a space in itself; the architrave of the portal consists of a composite steel bean tied to the armature of the concrete supporting the ridge beam of the roof of the lower building.
On the top floor a radial element provides to the stability of the oversized, but typical for these type of buildings, roof structure.
End Games: Notes about John Hejduk's architecture
Docuementi del Festival dell'Architettura 4 2007-2007
Parma, Reggio Emilia, Modena
Evidence of Things Unseen
Tracing Eisenman: Peter Eisenman Complete Works
Edited by Cynthia Davidson
Thames & Hudson 2006
La cittá implicita
La Città Come Testo Critico
Edited by Nicolò Privileggio
2008
Una, nessuna e centomila
The Clinic of Dissection of Art
IUAV 2012
New Railway Station Pompei-Santuario
New Railway Station Pompei-Santuario
Pompei – Italy
2006 - Ongoing
PROGETTO CARLO ERBA MILAN
Progetto Carlo Erba
Milan - Italy
2010 - Ongoing
Quartieri Parco Ca' D'Oro - New Typology of Social Housing
Quartieri Parco Ca' D'Oro - New Typology of Social Housing
Mestre - Italy
2009
Architettura dell 900
Diamond Houses di John Hejduk
Con la designazione di Diamond Houses, o Diamond Projects, è co- munemente indicato un trittico di architetture, due case multipiano e un museo sviluppato su un unico livello, disegnate tra il 1962 e il 1967 dall’architetto americano John Hejduk (1929-2000). Il termine fa riferimento all’uso della figura del rombo, fatto da Hejduk nel deli- neare i tre progetti.
Presentati per la prima volta nel 1967 in occasione della mostra , organizzata presso l’Architectural League di New York e curata dallo stesso Hejduk e dal pittore Robert Slutzky, e coevi a opere come la Saltzman House di Richard Meier, la Gwathmey Residence di Charles Gwathmey, la Hanselmann House di Michael Graves e la House I di Peter Eisenman, progettata proprio nel 1967, i rigorosi disegni a china e i plastici che illustravano i tre progetti rappresentarono uno dei piú significativi e al tempo stesso piú origina- li contributi alla costituzione di quella Scuola di New York che alcuni anni piú tardi avrebbe trovato una provvisoria identità sotto l’etichetta dei New York Five. Tuttavia, nel contesto della produzione del gruppo newyorkese – una produzione peraltro alquanto diversificata e dedicata all’esplorazione dei lasciti formali dell’avanguardia architettonica mo- dernista –, l’opera di Hejduk si distingue nettamente per l’originalità e la radicalità della sua ricerca estetica, basata sull’ipotesi dell’autonomia dei contenuti della scrittura architettonica.
A tale riguardo, di fondamentale importanza per la formazione di Hejduk sarà l’incontro con lo storico inglese Colin Rowe, avvenuto pres- so la scuola d’architettura dell’Università del Texas ad Austin, dove, dal 1954 al 1956, l’architetto newyorkese sarà chiamato a insegnare all’in- terno di un nuovo programma didattico messo a punto da Rowe stesso, assieme all’architetto svizzero Bernhard Hoesli. In Texas, Hejduk assi- milò in maniera del tutto originale i contenuti del lavoro di definizione, sistematizzazione e sopratutto storicizzazione dei caratteri formali au- tonomi dell’architettura del Movimento Moderno che in quegli anni, a partire dai saggi (1947) e (1950), lo storico inglese andava sviluppando. Sintesi di quella esperienza è la serie delle austere Texas Houses svi- luppate tra il 1954 e il 1962 quale risultato di una sofisticata riflessione sulle possibilità compositive dello schema a 9 quadrati e delle sue impli- cazioni architettonico-strutturali.


