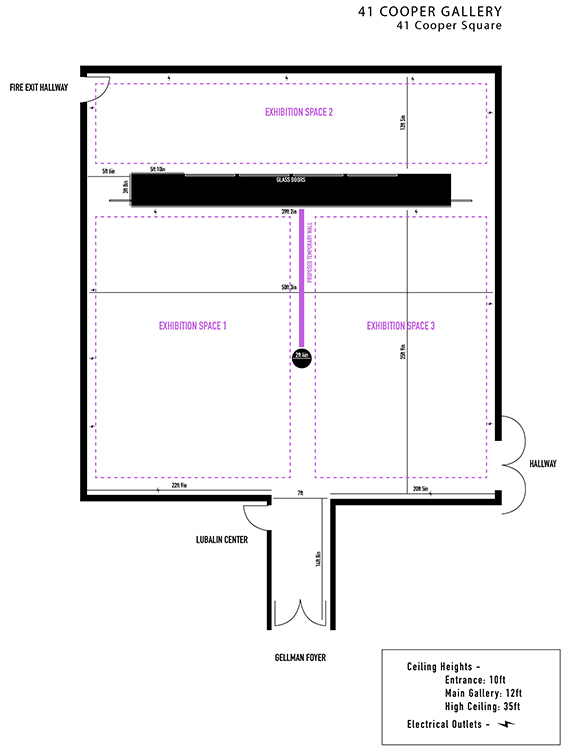Student Exhibition Info
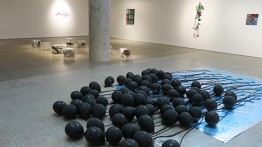
Foreground, 2018
CURRENT STUDENT EXHIBITIONS CALENDAR : Spring 2024
School of Art Exhibitions Handbook 2023
Forms & Instructions:
Exhibition Info Sheet for senior shows
Exhibition Proposal Guidelines for non-senior shows
Temporary Installation Request for installs outside of the classroom
Spring 2024 Weekly Exhibitions Schedule:
Install : Sun 12pm - Tues 6pm
On View : Tues 6pm - 8pm
Wed 11am - 5pm
Thurs 11am - 5pm
Fri 11am - 5pm
Sat 9am - 3pm
Deinstall : Sat 3pm - Sun 12pm
Film and Vid deinstall : Sunday before 2:30pm
Gallery Floor Plans with General Guidelines:
General Guidelines for all spaces:
- Do not block or obstruct office/classroom/facilities doors
- No drilling or anchoring to the floor.
- A clear line of sight and direct path must be maintained from any elevator or office to the exit stairs.
- At least a 4ft clearance must be maintained in and around any sculptural installation that is occupying a large portion of the exhibition space.
- Lights directly in front of the elevators and exit stairwells must remain illuminated. Exit signs and any other fire safety equipment cannot be obscured or blocked.
- Large anchors or screws may not be used on the columns. Smaller hardware and alternative installation options are possible.
- Wall structures/projection screens must be hung at least 18in below the ceiling so as not to block sprinklers.
See below for additional guidelines for specific spaces.
Great Hall Gallery
1st Floor Colonnade
2nd Floor Lobby
4th Floor Exhibition Space
5th Floor Lobby
6th Floor Lobby
Room 610FB
7th Floor Lobby
41 Cooper Gallery
Great Hall Gallery, Foundation Building (PDF)
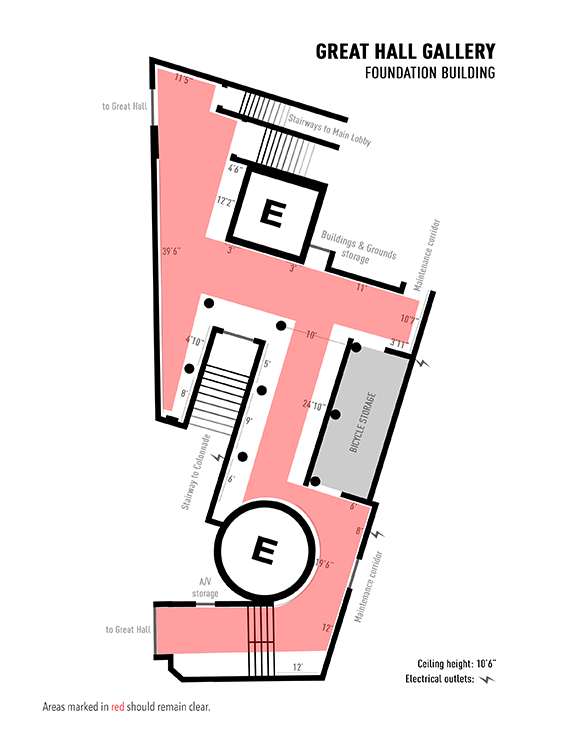
- Because of the close proximity to The Great Hall auditorium, audio components may only be used with headphones. All other audio components for the exhibition and reception are not allowed. Exceptions may be made on a case by case basis depending on the Great Hall Auditorium programming and with prior approval from the Art Office.
- Floor work is not allowed. Exceptions may be made on a case by case basis with prior approval from the Art Office.
1st Floor Colonnade, Foundation Building (PDF)
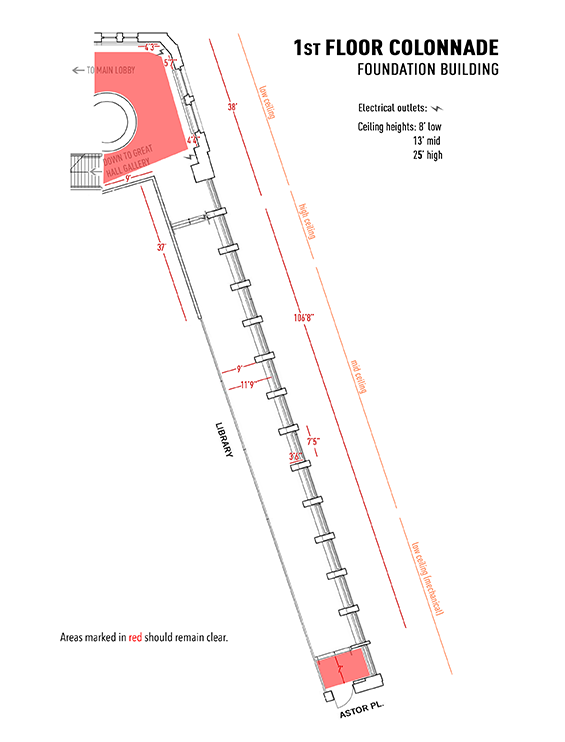
- Materials may not be adhered to the exterior side of colonnade windows
- A minimum 4ft clearance must be maintained in a direct path from the south entrance of the colonnade to the north exit door. This includes a minimum head clearance of 7ft.
- The window benches and globe light fixtures may not be removed.
- The east glass wall of the colonnade is shared with the library. To avoid blocking the majority of daylight into the library, art installations on the glass should not obscure more than 50% of the wall.
2nd Floor Lobby, Foundation Building (PDF)
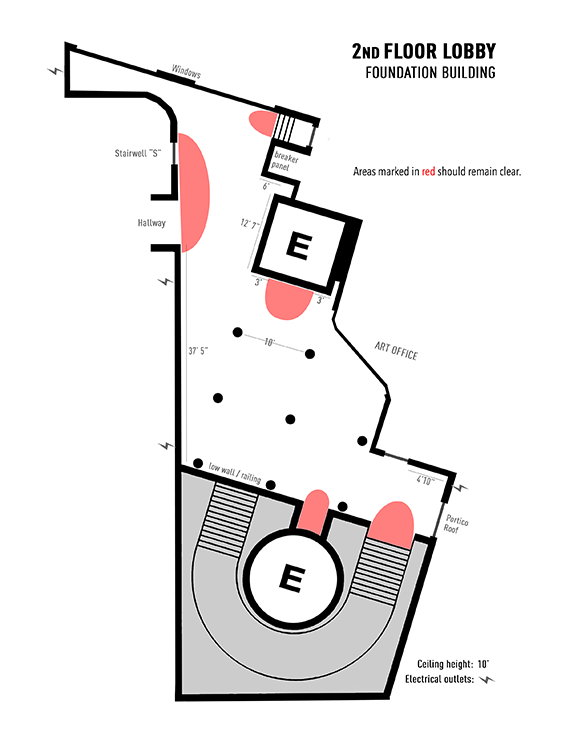
- The two large white tables in the lobby cannot be removed from the space.
5th Floor Lobby, Foundation Building (PDF)
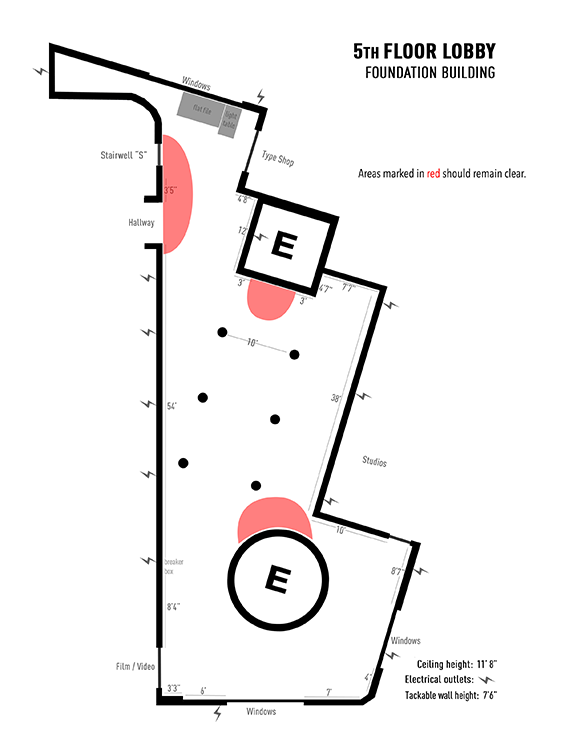
6th Floor Lobby, Foundation Building (PDF)
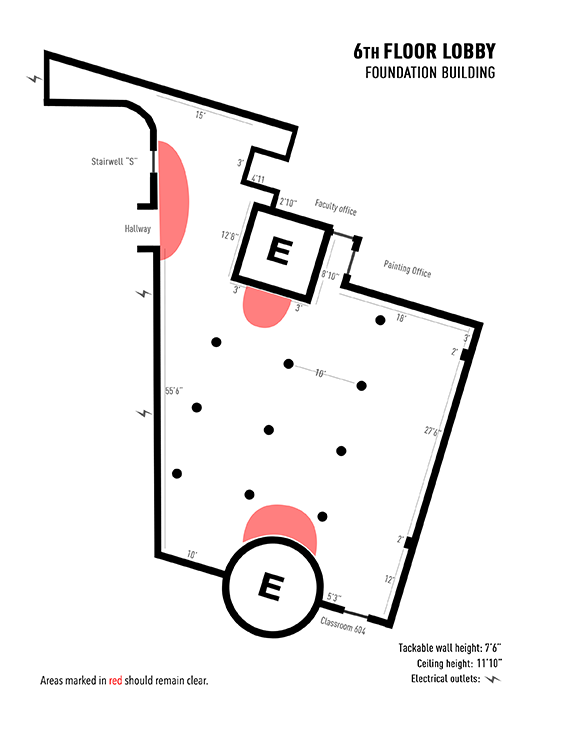
Exhibition Room 610 (PDF)
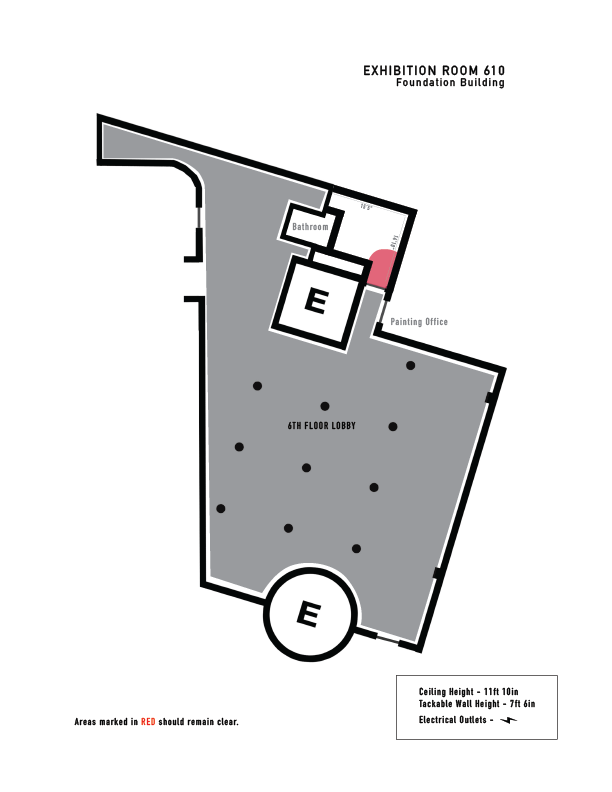
7th Floor Lobby, Foundation Building (PDF)
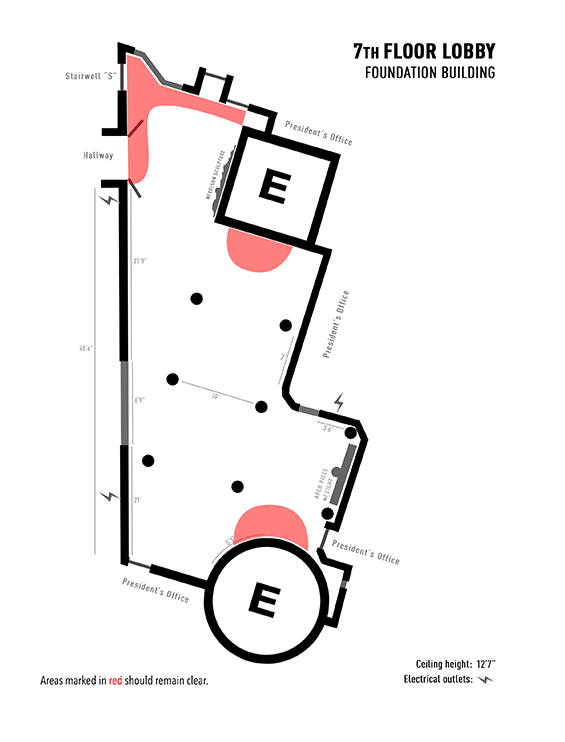
- No paint of any kind on the floor.
41 Cooper Gallery, 41 Cooper Square (PDF)
