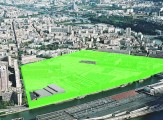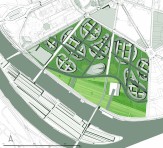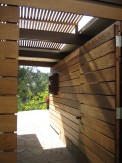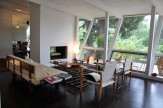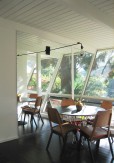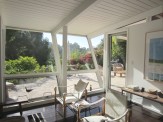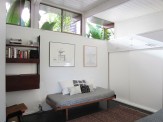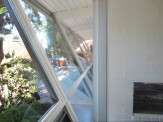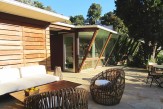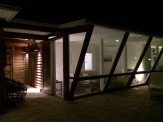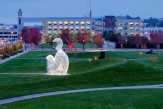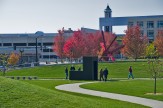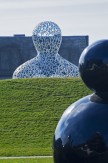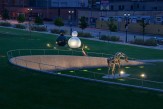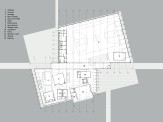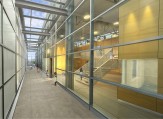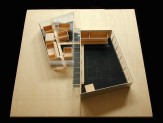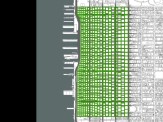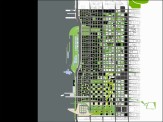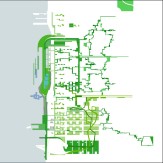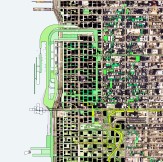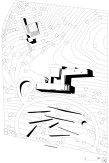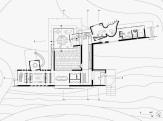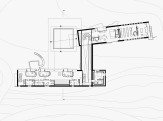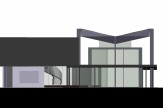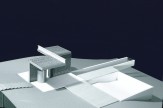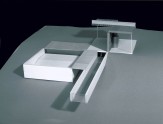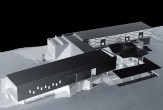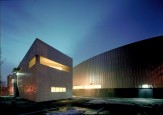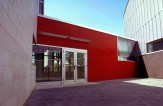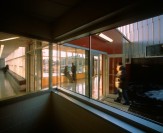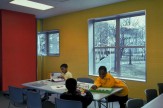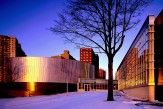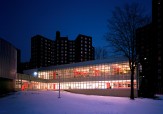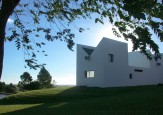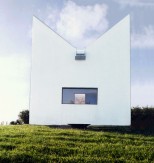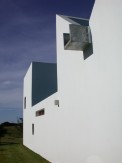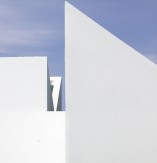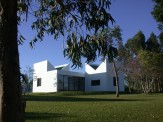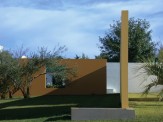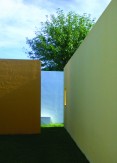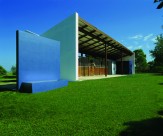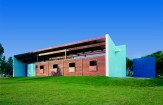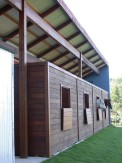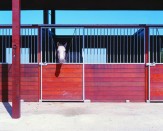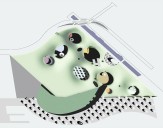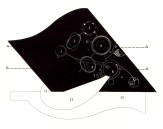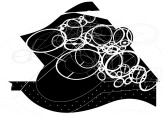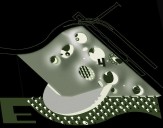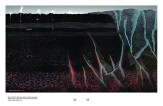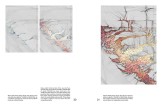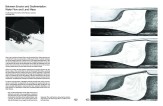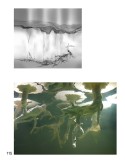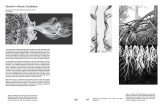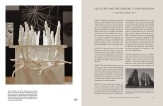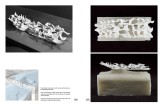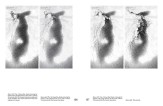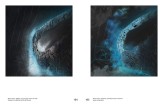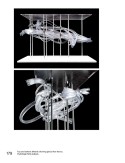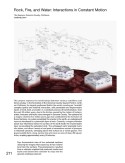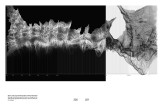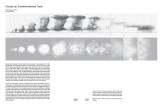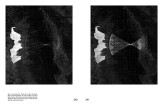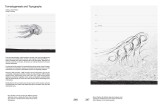Diana Agrest
The Irwin S. Chanin Distinguished Professor
Diana Agrest, FAIA, is an internationally renowned architect well known for her unique and pioneering approach to architecture and urbanism developed both in practice and theory, through work, writing and pedagogy. She is a founder and principal of Agrest and Gandelsonas Architects in New York, and develops her own individual projects as well. Diana Agrest has been involved in the design and building of projects ranging from urban design projects and master plans to parks, civic and residential buildings, single family houses and interiors in the US, Europe, South America and Asia since 1970 and which have received numerous awards.
Academic
Diana Agrest is The Irwin S. Chanin Distinguished Professor at The Irwin S. Chanin School of Architecture of The Cooper Union for Advancement of Science and Art where she has taught since 1977.
Prior to teaching at Cooper she taught full time at Princeton University’s School of Architecture from 1972-76, and was the first woman architect to teach there. She has also taught at Columbia and Yale Universities and abroad. She was a Fellow of the Institute for Architecture and Urban Studies from 1972-1984.
As part of a series on "50 Great Teachers," the April 21, 2015 broadcast on "All Things Considered" focused on Prof. Agrest's sometimes surprising methods for approaching the study of architecture. Listen to the full story here.
Pedagogy
Diana Agrest has developed unique pedagogical approaches to architectural pedagogy whereby there is no separation between theory and practice, between analysis and project focusing on Urban Form, Film, Nature, and the Body. She directed and gave the pedagogical orientation to the Advanced Research Studio of the M.Arch II Program of the Cooper Union full-time, from its beginning in 2009 until 2016, and curated eight public Thesis exhibitions and other M.Arch II work at The Cooper Union's Arthur A. Houghton Jr. Gallery.
Film
Since the beginning of her career Agrest has focused on film and developed a critical approach to architecture based in great part on film and film theory. She was the first to bring this subject to architecture as a critically productive approach to redefine urban discourse which she has developed in theory, practice and education.
She created and directed Framing the City: Film, Video, Urban Architecture in summer and fall of 1993 at the Whitney Museum of American Art’s Department of Film and Video, and has applied this approach pedagogically as a way of approaching urban discourse and urban architecture. She has produced over eighty short films on the city made by students in her studios.
Nature
Diana Agrest has been working on the subject of Nature in practice, theory and education since 1989, being a pioneer in what was later called "Landscape Urbanism". starting with her own work, the visionary and influential project "The Machine in the Garden, China Basin, San Francisco" and the subsequent essay The Return of the Repressed: Nature, She has developed a unique approach, both in her "Architecture of Nature/Nature of Architecture" studios, relating architecture nature science and representation. The outcome is exemplified in her book Architecture of Nature/Nature of Architecture.
Publications
She has published:
- Architecture of Nature/Nature of Architecture, Diana Agrest, with essays by Diana Agrest and contributions by Peter L. Galison and Caroline A. Jones; D. Graham -Burnett and John McPhee, AR+D Applied Research and Design Publications, ORO Publishers, 2019.
- The Sex of Architecture, eds. Diana Agrest, Patricia Conway and Leslie Kanes Weismann, Harry N Abrams, New York, 1996.
- Agrest and Gandelsonas: Works, Princeton Architectural Press, New York, 1995.
- Memories and Places, for The Cooper Union, Rizzoli, New York, 1984.
- A Romance with the City: Irwin S. Chanin, editor, The Cooper Union for the Advancement of Science and Art, New York, 1982.
Selected books featuring Agrest's work and essays include:
- AIA Guide to New York Architecture, current.
- Architecture Itself and Other Postmodernization Effects by Sylvia Lavin, Specter Books, June 2020.
- Latin America in Construction 1955-1980, ed. Barry Bergdoll, Comas, Liernur, MoMA 2015.
- New York, Regulate to Innovate, Ed. by Jean Louis Cohen and Ariella Masboungi, Editions Parenthese, Paris, Fr. 2014.
- Image, Body, Law.: Interdisciplinary in Contemporary Gender Studies Ed. by Katerina Mishchenko and Susanne Strätling. Kiev: Meduza 2014.
- Architecture, Urbanism and Infrastructure, Princeton University, 2012.
- The Body, Special Publication, Review of Philosophy and Literature, Institute of Philosophy, Warsaw University, 2012.
- Modern Architecture A-Z, Peter Gössel, Benedikt Taschen GmbH, 2007.
- New York 2000: Architecture and Urbanism from the Bicentennial to the Millennium, Stern, Fishman, Tilove, The Monacelli Press, 2007.
- A Guide to Contemporary Architecture In America Vol 2. Toto, Tokyo, 2006.
Her work and writings have been widely published nationally and internationally in journals and newspapers including:
Architecture, Communication, Manifest, Progressive Architecture, Architectural Record, Architecture and Urbanism, Architecture d'Aujourdhui, Architectural Design, De Architect, Planning, Lotus, Oppositions, HG, Design Quarterly, Assemblage, Summa+, Plus, Casabella, The New York Times, Le Figaro, and La Nacion. etc.
She was an editor of Oppositions.
Film Making
Agrest has written, produced and directed the feature documentary film The Making of an Avant-Garde: The Institute for Architecture and Urban Studies 1967-1984, which premiered at The Museum of Modern Art in NY in June 2013, The film has been and continues to be screened globally in numerous venues including festivals, museums, architectural institutions, schools of architecture, etc. For more information on "The Making of an Avant-Garde" visit www.agrest-the-making-of-an-avant-garde.com.
Exhibitions
Her work has been exhibited in the US, Europe, Asia and South America, including: The Museum of Modern Art (NY), Schenzen Biennial, Los Angeles Museum of Contemporary Art, The San Francisco Museum of Modern Art, Canadian Center for Architecture, The Walker Art Center, The Dallas Museum of Contemporary Art, The Fogg Museum, Leo Castelli Gallery, Center Pompidou, Milano Triennale, Frankfurt Architecture Museum, Yale University Gallery, Princeton University, etc.
Selected Recent Work
- Downtown Agricultural Corridor: two miles of greenhouses within the city fabric for produce to be used in the city, providing food local consumption including homeless shelters and schools, with ancillary structures, street, gardens, cafes restaurants etc. Des Moines, IA, 2017-TBC.
- Master Plan and Feasibility Study for the area of Jing Xi Water Town including transportation, a New Museum of Traditional Brick Fabrication and old furnaces, landscape, restaurants, etc. 2014.
- Atmospheres and Sequences. Renewal of downtown street to create a main street. Creation of System of Activities, Narrative, Incorporation of Light Art, Des Moines, Iowa- 2014
- Single family residence, Hollywood Hills, Los Angeles, CA, 2009-2010, completed.
- John and Mary Pappajohn Sculpture Park, Des Moines Iowa. A six acre park in downtown Des Moines for a major collection of contemporary sculpture donated to the Des Moines Art Center. Completion, September 2009.
- Des Moines Vision Plan II, passed as law-2009, completed.
Recent Honors
- Honorees, Agrest and Gandelsonas, John and Mary Pappajohn Sculpture Park 10th Anniversary Gala, Des Moines Art Center, Fall 2019.
- Honoree Storefront for Art and Architecture Spring Gala, 2019.
- Architecture of Nature/Nature of Architecture, book launch panel with presentations by Beatriz Colomina, Kurt Forster, Peter L. Galison, Caroline A Jones, Sylvia Lavin.
- Presenter and moderator: Paul Lewis, President, The Architectural League; The Great Hall, Cooper Union, sponsored jointly with The Architectural League. October 2019.
- Publication of Architecture of Nature/Nature of Architecture, by Diana Agrest AR+D Publications and The Irwin S. Chanin School of Architecture, Fall 2019.
- Four Follies, Models and Drawings by Agrest and Gandelsonas acquired for the permanent collection of the CCA, Montreal, Canada, 2019.
- Four Follies, models and drawings included in: Architecture Itself, exhibition at the CCA, Montreal, Canada, 2018.
- Received the BxW Built by Women, for the Melrose Community Center in New York, February 2015.
- Work acquired by the Museum of Modern Art for its permanent collection, October 2014
- Only architect nominated and selected by National Public Radio and interviewed for featured in All Things Considered, as one of 50 Great Teachers in the US in any subject, feature title: "Teaching Students hear the Music in the Built World."
- She has been the recipient of Fellowships and grants from the French Government, The Graham Foundation, The New York State Council for the Arts, The AIA Brunner Grant.
Formal Education
Diana Agrest graduated with Diploma Architect from the University of Buenos Aires School of Architecture and Urbanism, 1967 and did post-graduate studies at the Centre de Recherche d'Urbanisme, and at the Ecole Pratique des Hautes Etudes, VI Section, Paris, France 1967- 1969.
Professor Agrest is on sabbatical for the spring of 2026.
Projects
-
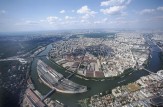
BOULOGNE-BILLANCOURT MASTERPLAN
-
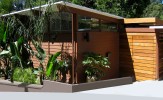
RESIDENCE IN THE WEST HOLLYWOOD HILLS
-
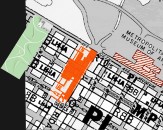
JOHN AND MARRY PAPPAJOHN SCULPTURE PARK
-
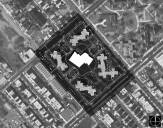
BREUKELEN COMMUNITY CENTER
-
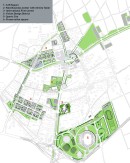
XUJIAHUI CITY MASTER PLAN AND INTERNATIONAL FILM CENTER
-
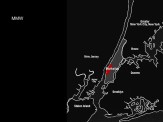
MIDTOWN MANHATTAN WEST
-
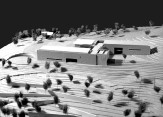
CAMINO ANCHO
-
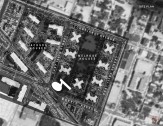
MELROSE COMMUNITY CENTER
-
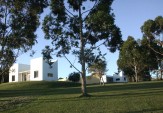
LAS CASAS
-
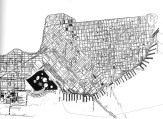
CHINA BASIN
-

URBAN AGRICULTURAL CORRIDOR
-
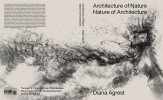
ARCHITECTURE OF NATURE/NATURE OF ARCHITECTURE
Back
BOULOGNE-BILLANCOURT MASTERPLAN
France, 2001
Project for a new mixed use neighborhood in Boulogne- Billancourt, 30 minutes West of Paris on the Seine on the 65 acre site where the Renault Industries was located and across from the Isle Seguin. The general concept of the project is that of a city/park, where the concept of the park that extends from the existing fabric of the adjacent district to the riverfront, permeates through the fabric creating zones of green that traverse it. This allows for a new type of morphological freedom and thus allows for a great variety of interventions.
The concept is that of a continuous field with different types of green spaces alternating with the built structures, large green apertures, narrower walkways and courtyards. This works together with the green courtyards to create the feeling of a "city-park
A new Park with an esplanade on the Seine provides this new district with a façade on the river. There is great fluidity throughout the project created by the large green entrance spaces from the streets to the park that alternate with the more regular planted streets.
RESIDENCE IN THE WEST HOLLYWOOD HILLS
House in the Hollywood Hills, Los Angeles, California, 2009
Complete renovation of a 940 sq ft 1951 house. Located on the West Hollywood Hills the house is located on the highest section of the property. The very private front faces East while the back faces West to an open landscape of hills that combine subtropical vegetation with a Mediterranean feeling and bathed in the afternoon light
The slanted windows that open to the patio continuous from the roof to the ground surface expand the view and creating continuity between indoor and outdoor. The windows expand the interior space in both a real and virtual way. The lower windows are operable in order to create a very effective cross ventilation with the high windows that face the street.
A new transitional entry space between street front and back patio defines the entrance to the house creating simultaneously a parking enclosure. These spaces were defined by a z configuration in plan with planes made of spaced California red wood slats creates a visual filter that provides privacy.
The retaining walls in the hillside garden and patio area were totally re built and reconfigured creating a lower patio framed by la landscape of local plants that and a ground treatment of railroad ties and ground cover provide complete privacy for an outdoor shower.
The house is organized in a fluid relationship between indoor and outdoor and as a sequence alternating between open, semi-enclosed and enclosed spaces from the street all the way to the lower part of the site.
JOHN AND MARRY PAPPAJOHN SCULPTURE PARK
Des Moines, 2009
The John and Mary Pappajohn Sculpture Park, a 300' by 900' in the center of Downtown Des Moines, was built for a major collection of contemporary sculptures donated to the DM Arts Center to be in permanent public view. In this particular project the design addresses the question of an Urban Place seen at different speeds, both by the driver as well as the pedestrian. The design of this Public Space is based around the scale, views and human interaction. Scale is provided by the creation of virtual "rooms", through topographic elements that create a partial visual enclosure where one has the possibility of focusing on a specific cluster of sculptures. The waves rise from the ground to a height of 8 feet at the highest point. Because of their parabolic shapes the waves allow for a variety of views while partially screening the "rooms" where the sculptures are displayed creating a variety of perspectives and visual experiences as the viewer-driver or pedestrian-moves.
Sustainability has been at the center of this project, through the use and treatment of water and use of local materials.
BREUKELEN COMMUNITY CENTER
Brooklyn, New York City, 2005
The program for a Community Center for the Breukelen Houses, built in 1951 in the Canarsie section of Brooklyn, includes: sports, daycare, library, performance space, classrooms, food service, reception area, game room, computer center, etc. The goals of the project are as follows:
The Breukelen Community Center is composed of two main volumes enclosing programs connected by an atrium for informal gathering and circulation. The southern volume encloses the gym, and is transparent both to the atrium space and to the street. The northern volume is composed of a translucent curtain wall enclosure within which various freestanding rooms for administrative, classroom, eating and gathering functions are interconnected by a bridge-like circulation system on the second level. The space between these program volumes serves as a flexible place for undefined program activities that can occur in a more informal setting. The three exterior walls are made of aluminum-frame curtain wall with translucent glass to allow for light to enter while keeping a sense of privacy. The interior glass wall that opens to the atrium is made of transparent glass.
XUJIAHUI CITY MASTER PLAN AND INTERNATIONAL FILM CENTER
-

Xujiahui City Center, Overall Plan
-
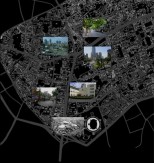
Xujiahui City Center, Areas of Intervention
-
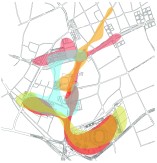
Xujiahui City Center, Activity Flow Between Centers
-
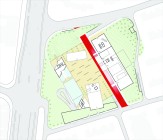
Main Level Plan with Red Carpet and Plaza
-
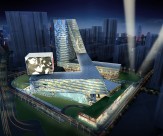
International Film Center, Aerial View Towards Theme Street and Museum
-
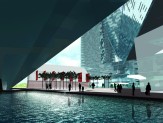
Public Plaza With Water Pool
-

International Film Center - Cinema
-
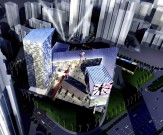
Aerial View with Plaza and Red Carpet
-
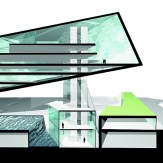
International Film Center - West Lobby
Xujiahui City Center and Surrounding Areas
Shanghai, PRC, 2004-05
Xujiahu, in the inner ring of Shanghai is made up of a patchwork of separate areas: the Sports City, the Decoration Center, Universities, Medical Centers, and Shopping further characterized by the lack of quality of urban spaces..
With the rapid development of the district in the last 10 years traffic has become a serious problem; congestion and overlap of conflicting traffic functions, are symptomatic. However, we consider that one of the major problems in Xujiahui is not traffic but the general lack in both the quantity and quality of pedestrian and public spaces.
Our project envisions Xujiahui as a green cultural district where museums, new public spaces, entertainment centers, cultural institutions, and hotels are organized as a network. Our Vision is based on the city’s tradition and past to guide the future. The various types of green will not only beautify the city and create pedestrian friendly spaces, but will also serve to bring sustainability to the city. Our project transforms the district into an International Urban Center, where the present centralized retail activities will be balanced and enriched by a cultural network of institutions and places
International Film Center
2005-06
IFC located on the site of the historic Shanghai film studios will be one of the most important cultural centers in Shanghai. For many years Shanghai has been a major film center in China. International Film Center, will host major national and international events such as, film festivals In synthesis it will create a Forum for the development and exchange of work and ideas on Film. The concept for this project is to create a recognizable structure to be identified with International Film but also integrates with the rest of the area and creates a Civic Space, The formal concept is that like film, it is a continuous strip, that creates similarly to montage, different possible sequences of content
The Site for the project presents two Constraints: first, the zoning regulations require a 0.75 hectares green space on the site and the future construction of the R3 subway will run diagionally under the site.
The International Film Center complex includes : OFFICES THEATERS- FILM MUSEUM HOTEL PLAZA FILM STREET PARKING GREEN SPACE
MIDTOWN MANHATTAN WEST
2003-04
School Of Architecture, Princeton University / Agrest And Gandelsonas Architects
OUR PLAN IDENTIFIES FIVE AREAS OF INTERVENTION FOR THE DEVELOPMENT OF THIS AREA :
-Expansion Of The Transportation Infrastructure.
-Creation Of A Network Of Green Spaces.
a) a Network of Green Pedestrian spaces integrated to a New Mixed-use Urban Fabric fragmenting the very long blocks, b) extending to the area between 8th and 10th Avenues infiltrating the existing fabric .c) Green starting at the entrance of the Lincoln Tunnel a New Park over the Roof of the New Convention Center.
-Development Of The Waterfront
Our project proposes the elimination of the piers and the creation of a Floating Park offering sports and entertainment activities..
-Restructuring Of The Urban Plan
The plan proposes to overlap a gradient that starts on the waterfront with residential and continuously displaced from the irongrid to end on a 200’x 200’ grid that coincides with the Irongrid. This varying gradient subdivides the long blocks creating a morphological variety incorporating green within the urban grid
-Relocation Of The Convention Center
In order to expand the development of the Waterfront we decided to propose the relocation of the Convention Center hanging over the railroad yards
CAMINO ANCHO
Camino Ancho, Madrid, Spain, 2002
Single family residence for a couple and three children in Madrid, Spain. The 25,000 sq ft house is organized into two connected wings forming a ‘Z’ where the more public programs are located in a sequence that is articulated with a painting gallery and the cubical living room area.
On the upper floors the wings are divided in a parent's wing and a children's wing that works as one large loft space with movable individual cubicles inside.
In the front of the house a series of slanted walls organizes a promenade along a sculpture garden while in the back there is a pool-house with a double swimming pool, a square one for leisurely use and a glass cantileverd lap pool for swimming.
MELROSE COMMUNITY CENTER
Melrose Community Center
Bronx South at Melrose Houses, NYC, 2000
The design of the MCC reflects a desire to avoid a typical fortress-like solution and an ideology of fear, in an area considered dangerous, providing instead the community with a building that conveys a sense of transparency in every way.
Located in the Melrose Houses site, at the intersection of Morris Avenue and 156th Street in the South Bronx, the center serves the communities of the Jackson, Melrose, and Morrisania Houses, thus the diagonal orientation of the plan, relates to the Morrisania while the entry space, parallel to 156th Street opens the building to the Jackson Houses.
The gymnasium, with its elliptical configuration holds the otherwise very open corner while it presents a strong dynamic image when seen from the road. The Gym volume is connected to a bar-like building which contains the remainder of activities, administrative or educational, through a common entrance space; in this way the use is compartmentalized relative to scheduling and security.
Curtain wall glazing along the length of the bar exposes the interior to public view in both directions. Within the bar building, glass walls divide the classrooms from the double height transparent circulation area.
LAS CASAS
LAS CASAS, Jose Ignacio, Uruguay, 1998-2001
Site
This project is located on a thirty acre farm close to the Atlantic Ocean in Jose Ignacio, Uruguay. The existing farm's main residence consists of a group of houses built in the local tradition of brick bearing wall construction. The programs calls for a summer vacation residence and a horse farm. The Main Pavilion is an addition for the owners and the Guest House allows the use of the farm as a retreat for meetings as well as for friends.
Main House, Guest House
The approach was to create very simple structures that recalled some of the historic colonial ranches while being strong, modern, and playful at the same time.
A set of free-standing garden walls, were added in order to frame the otherwise scattered existing buildings, create a series of green courtyards. The houses are located on either side of a hill opening to vast country views. On the other side, they achieve a greater degree of privacy as they are framed by the new walls.
Horse Stable
Since the local climate allows for a structure that is not totally enclosed, a large roof structure "floats"
CHINA BASIN
THE RETURN OF THE REPRESSED: NATURE, China Basin, San Francisco 1989
Inscription of Nature: The Machine in the Garden
The city as object of desire is transformed into the city as the place where the forces of desire are set free. The China Basin project, is, much like Donna Haraway's cyborg, "about transgressed boundaries, potent fusions and dangerous possibilities."29 This project is a provocation. It is, to paraphrase Haraway, a mapping of our urban, social, and ideological reality, committed to partiality, irony, and perversity; it is completely without innocence. 30 Nature had been absent from urban discourse at the time of this project for over 50 years. The project served as a unique opportunity to examine some of the pressing questions concerning the place, role, and form of nature in urban discourse at this moment in time.
The China Basin is a three hundred acre site sloping down from the Embarcadero Freeway toward San Francisco Bay. The scheme assumes the creation of a new natural urban datum plane related to that of the existing freeway, which in turn is rendered obsolete and eventually transformed into a residential structure. The China Basin Canal bounds the northwestern edge of the site and the San Francisco Bay lies to the east. An undulating blanket of nature covers the site and is punctuated by curvilinear public spaces varying in function and depth.
A smooth surface of nature replaces the striated fabric of the city, in the form of various street grids, which is buried under the site: a seamless continuity of activity flows under the smooth surface of nature, continuous flux without delimitation. This project addresses and encourages programs of active production rather than the frantic comsumption, that characterizes most urban developments
Zones of programmatic superimposition and interrelation radiating out of each "courtyard" are created, thus defining a public place. The boundaries determining various programs are left in suspense, undetermined, creating areas of programmatic instability, dissolving the barriers of institutionalized practice and reflecting the chance process typical of urban change over time. An intricate movement system of moving platforms, ramps, and stairs allows pedestrians to travel from one place to another ; more traditional communication routes are also present proposing the exploration and possibilities of using other geometries than Euclidean, which is at the core of the American City and XXth Century Urbanism.
1-Donna J. Harroway " A Cyborg Manifesto" in Simians, Cyborgs and Women, New York, Routledge, 1991,p 154
2-Ibid, 151
URBAN AGRICULTURAL CORRIDOR
Urban Agricultural Corridor: UAC
Des Moines, IA
Downtown Des Moines is becoming one of the most vibrant urban places in the Midwest. The city has been radically restructured through a process that started 30 years ago with the Des Moines Vision Plan of 1990 by Agrest and Gandelsonas Architects. New commercial and cultural developments have reversed and are still reversing the flight to the suburbs. New residential developments that are attracting back to downtown thousands of people, new public spaces featuring the best art of our time, new cultural institutions and an increasing number of exciting events and fairs, have totally transformed the city.
Most of the restructuring has taken place in a linear corridor running from west to east starting at the western end with the West Gateway Park including the Meredith gardens, the John and Mary Pappajohn sculpture Park by Agrest and Gandelsonas Architects, featuring one of the premier international art collections, the Iowa Public Library designed by David Chipperfield and the Krause Gateway Center Building by Renzo Piano. Realizing the Vision Plan created in fact a Cultural Corridor alive with urban life seven days a week.
This first stage of restructuring dealt with some fundamental questions: encouraging downtown living bridging the west and east side, reinforcing the identity of downtown with an emphasis in new public spaces and art and culture, and integrating different communities.
This new phase with the future growth of the downtown through the Urban Agricultural Corridor deals with contemporary issues focusing on food, health, sustainability and education.
The Urban Agricultural Corridor, 1.25 miles long, including a string of greenhouses, will allow, 365 days a year, various agricultural activities that could perform those multiple roles, reconnect the downtown with the undeveloped land on both sides of the tracks, and deal with the issues of food, health and sustainability for the entire community.
It will provide a feature that will transform what is now a barrier inside the city—the tracks area dividing north from south and preventing growth—into a transitional area that will encourage the future development of downtown restoring the continuity towards the south, straddling the current barrier of the railroad tracks.
It will help educate people about sustainability reconnecting city dwellers to the source of their food, and contribute to an increased awareness of the health benefits of choosing fresh vegetables and fruits over highly processed foods through firsthand gardening practices.
It will supply produce to the outdoors farmers market, during the months when it is functioning, and to future year-round interior markets in the proximity of the residential areas in the west and the east. It will complement the greenhouse of the homeless shelter by supplying produce during the winter months in a sustainable manner.
The Agricultural Corridor will complement the Des Moines school lunch initiative and a farming pilot program for downtown schools: the Des Moines Edible Schoolyard program where students, starting in kindergarten through high school, will learn about farming in greenhouses build in the school yards.
With respect to the greenhouses, the design approach is based on transforming and adapting existing greenhouse typologies. Manufacturing techniques mixing technology and old school ingenuity will create energy efficient winter farming. 'Deep winter' greenhouses, with a passive solar heating system that captures the day's warmth and underground heat storage that releases it at night, will allow year-round farming. While the heat from the building will supply much of the warmth needed, natural gas heaters will supplement it in the very cold winter nights.
And finally, in terms of the environment, eating locally grown food will help to reduce the distance from farm to table, lowering carbon emissions related to transporting food.
The Des Moines Agricultural Corridor will continue the process of revitalization that started thirty years ago and contribute to continuously reinventing Des Moines as the 21st century symbol of the American heartland.
ARCHITECTURE OF NATURE/NATURE OF ARCHITECTURE
Architecture of Nature/Nature of Architecture
by Diana Agrest
Diana Agrest’s Architecture of Nature/Nature of Architecture presents a unique approach exploring the materiality and the forces at play in the history of the earth dating back millions or billions of years. While nature has always been historically embedded “within” architecture discourse in different forms, in this work, nature is disengaged from the ideological constraints of architecture to become itself the object of study via a mechanism, essential to the production of knowledge in both science and architecture: representation. Intersecting with scientific, philosophical, or historical discourses, through a transdiscursive approach, fundamental to the understanding of nature, the object of this exploration is a different dimension and scale of time and space. Transcending the established disciplinary boundaries of architecture urbanism or landscape, the complex processes of generation and the transformations of the extreme natural phenomena presented in this book are both rigorously and creatively explored with original drawings and models, through the work developed in Agrest’s Advanced research studio “Architecture of Nature/Nature of Architecture,” at the Irwin S. Chanin School of Architecture of The Cooper Union between 2008 and 2016 and through essays by Diana Agrest and contributions by Peter Galison, Caroline Jones, D. Graham Burnett and John McPhee.

