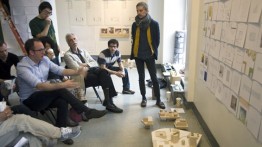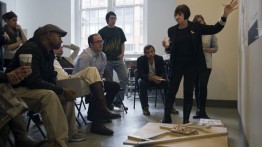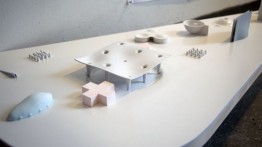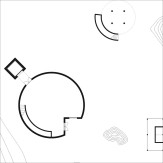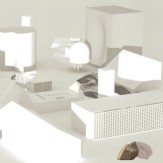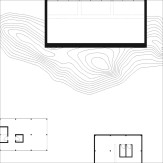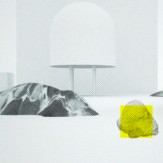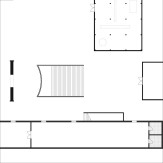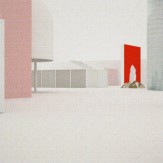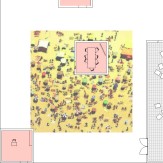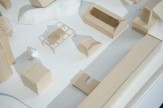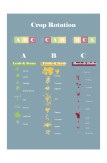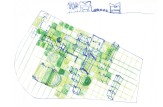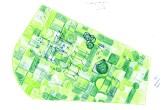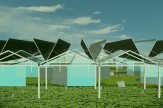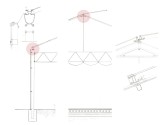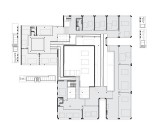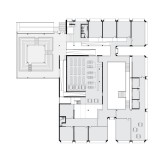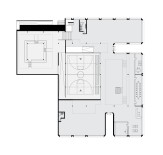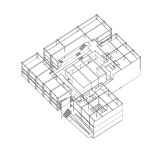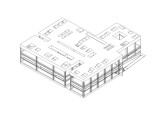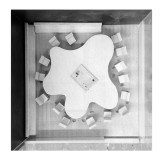Selected Undergraduate Design Studio Projects--Design III, Spring 2012
SPRING 2012
Professors David Turnbull, Hayley Eber, Urtzi Grau, Sam Anderson
For the spring semester everyone worked on the design of a school, on or near 125th Street in Harlem, engaging with the Harlem Children’s Zone Promise Academy program. We identified three sites. One was too small, one too big, and one was just about the right size, but was next to the elevated Metro-North railroad line. Each site had specific challenges. The most compelling challenge for the students being the character and quality of the school itself, addressing the needs of children and families living in Harlem, providing free support for the children and families in the form of parenting workshops, a pre-school program and child-oriented health programs. Defining the spatial and material consequences of this combination of Educational and Civic programming is a prerequisite, elaborating it as architecture is the real obligation.
Projects
-
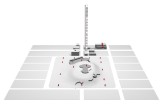
Design III Spring 2012 - Harlem Elementary School
-
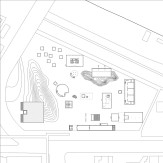
Design III Spring 2012 - School
-
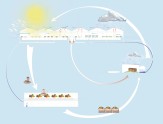
Design III Spring 2012 - A Place to Grow
-
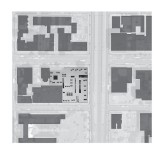
Design III Spring 2012 - A Public School in Harlem
Back
Design III Spring 2012 - Harlem Elementary School
Harlem Elementary School
Mark Tugman
5th Avenue is one of the most prestigious areas of land in the world. Its buildings have epitomized the aims and ambitions of the ages in which they were constructed–Washington Arch, the Flatiron, the Empire State, the New York Public Library, Central Park, the Guggenheim– to name but a few examples.
This project places education rightly on this historic route. My proposal is for new type of educational architecture born in a city that was never afraid of verticality and for children for whom it is a daily practice to use high-speed elevators to reach their homes. The elementary (K-6) school in Harlem is developed around the form of an extruded village of classrooms, each with their own hierarchical connections between internal and external spaces and communal facilities that grow in size as the children do.
The practice of education establishes a dialogue with the city through an interactive building facade that provides dynamic shading and highly tunable educational spaces. The prime classroom real estate of the perimeter is liberated through the use of floor access and storage.
This is a school where passing through the clouds to learn about the universal nature of mathematics is a daily routine.
Design III Spring 2012 - School
School
Derrick Benson
Operating with the Harlem Children's Zone in mind and conscious of the organization's efforts to engage its neighborhood as part of its educational mission, this project for a primary school is resistant to any notion of education as a mere stepping stone - as a means out of an impoverished neighborhood.
Rather, the project, as a kind of temenos, seeks to create in the institution of the school a civic site that is responsive to the community's educational needs while defining, at the site of the school, a place in and of itself that contains a projective capacity towards the community at large.
Design III Spring 2012 - A Place to Grow
A Place to Grow
Marcela Escobar
My response to the program of designing a school for inner city children in Harlem arose from a very complex issue which has a very simple solution - nutrition. Demographically, the site for my school is located in a neighborhood where a grave economic issue exists. There isn’t enough monetary solvency in this community, which affects both families and the school system, and enables one of the highest dropout rates in New York City.
I wanted to develop an institution that would address this economic problem by targeting the issue of nutrition in the public school system. I believe that nutrition is one of the most important elements for the growth of the mind and body, as well as the growth of a society. We create cultures and rituals around the dinner table, we interact and exchange information at coffee houses; we socialize and develop, most of the time, with food as the intermediary.
Because food takes such a great part in our society, I wanted the design for my school to target knowledge about nutrition directly through the means of exposure. The children in my school would learn to care for a living thing. They would be able to identify the potential inherent in a vegetable or fruit to nourish, heal, teach and potentially serve as a means of an income, whether monetary or as a secondary way to bring food home. I also wanted the children to learn about the inner workings of food production and a healthy nutritional system that would hopefully be exchanged with their parents.
My design illustrates my concept in a number of ways. As the school is framed by the importance of nutrition, the cafeteria is located at the center of the plan. The school is divided into two large greenhouses, each containing the necessary number of classrooms for grades K-3 and 4-6. Each classroom is delimited by a change in ground material; the hardwood platform where class would be held is surrounded by dirt or gravel. This means that each classroom is open, exposed and surrounded by the crops grown by the students and faculty, allowing a constant interaction between the grades of children and the environment. The structures are ready-made greenhouses that have been slightly modified to allow natural ventilation and heating to occur, as well as the collection of rainwater for harvesting and irrigation purposes. This would be a system where the food produced is consumed, then composted, then used as fertilization; the rainwater is collected, harvested and distributed throughout the site. Classes would be taught using the surroundings to interweave the necessary subjects of science, math, art and music.
The overall intent of this project is a self-sustainable site that will bring life to the surrounding community, inviting people to engage in the school’s activities with its students. This, in turn, would allow the community to provide support for the children, increasing productivity and interest in schoolwork, all together creating a Place to Grow.
Design III Spring 2012 - A Public School in Harlem
A Public School in Harlem
William Hood
With the goal to establish a new public school in Harlem, this project began with programatic experiments inspired by the Mat-buildings of Team 10 in the 1950s. However, in negotiating the site, cornered by the hyper-commercialism of 125th Street and the periodic commotion of the elevated Metro-North train tracks, the Mat had to be stretched apart into five discrete units that were then re-threaded in consideration of the students' educational growth and movement through the school. Chance encounters could be staged in the multiplicity of lounges and ambulatory spaces through the inward looking transparent core. Vertically, the building is organized with a tripartite system, in which each part embraced a different idea of atmosphere from the free plan plinth base, to a body of stitched organs veiled by a sheared brise soleil, and up to a thick roof of northern exposed light wells.

