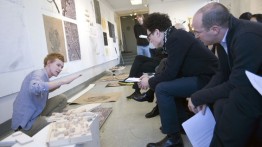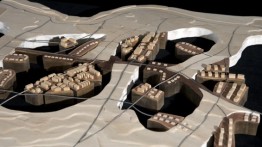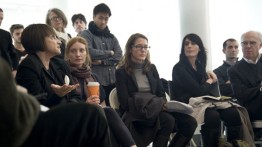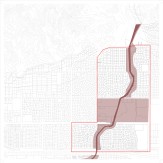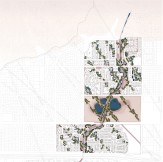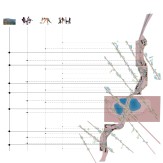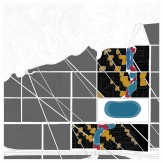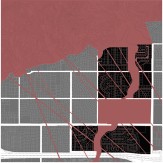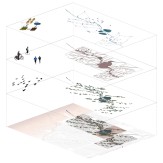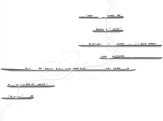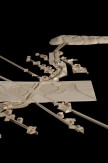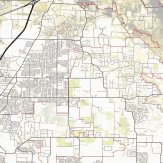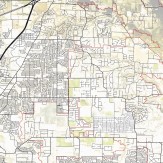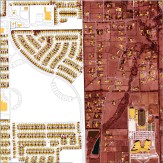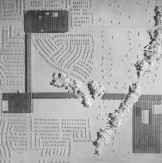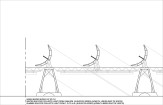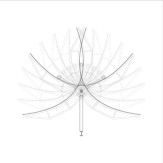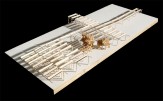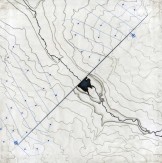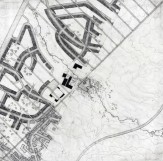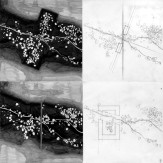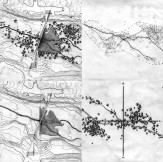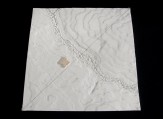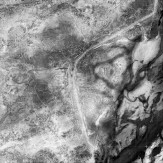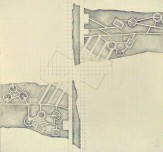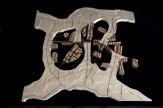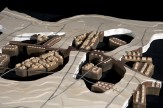Selected Undergraduate Design Studio Projects--Design IV, Fall 2011
FALL 2011
Professors: Kevin Bone, Susannah Drake, Rafi Segal
From Nowhere to Somewhere: Envisioning Suburban Transformation
Since the post WWII years, the suburban way of life has become embedded in the American consciousness as the popular manifestation of the American Dream. More than any other form of development, North Americans have invested their newfound wealth in the suburb’s promise of affordability, space, mobility and a better family life.
The studio calls to challenge patterns of American Sprawl and the life it brings with it. Particularly rapid world transformations must lead us to questions of sustainability, economy, and the broader cultural value of this automobile dependent, form of human settlement. Our working assumption is that suburbia will and must change. We ask whether architecture can play a role in this change? Can we imagine a better environment in place of the suburb? The suburban sprawl of the past thirty years is resource intensive, un-productive, neglectful of the environment, culturally segregated and destined to become difficult to sustain at reasonable economic and energy investments.
At the heart of the matter, aside from economic, socio-political factors and other policy and planning initiatives, it is a question of form. Since the relation between land and the shape of our habitat impacts the sustainability, productivity and well being of a community.
THE SITES
The studio designated five general sites for study. Each represents a specific ecological condition with different typologies of suburban land use yet all appear within the one-mile grid. Within the broader area of each site is framed the equivalent of a township (six miles by six miles). The sites were AURORA, COLORADO; HENNEPIN COUNTY, MINNESOTA; LUCAS, TEXAS; MISSION VIEJO, CALIFORNIA; SIMI VALLEY, CALIFORNIA.
ARCHITECTURE+LANDSCAPE+URBANISM
The studio aspired to combine urban, architecture and landscape thinking and design within in a single project. The studio established constructive forms of exchange between analytical research and design. We explored and re-imagined different scenarios for the proposed sites and diverse design approaches that can lead to their transformation.
Aside from addressing the pertinent socio-cultural and urban themes, the studio offered an opportunity to re-think the role and relationship between landscape, infrastructure and architecture. The challenge was in undertaking this task while critically appropriating environmental and ecological factors as an integral part of the design process and operating at diversity of scales.
STUDIO STRUCTURE
Phase 1
The first project was a short one week exercise, undertaken in groups, which looked at the larger township sites (36 sq miles, 6 x 6 mile squares) of diverse environmental and topographical conditions of the different designated sites: different environment conditions (climate, habitat), different physical settings—topography, lay of land, different densities, infrastructure and building typology. The sites can be generally characterized as outer ring suburbs, which have been developed in the past thirty years and present particular conditions yet at the same can be seen as typical of American sprawl.
Phase 2
For the second project, each student was asked to choose a single square mile out of the township scale, and examine it more closely in order to identify the element, point, space or condition from where a potential transformation can emerge. Students developed analytical drawings as a reading of the environment, drawings that called out certain phenomenon and defined environmental conditions. This exercise entailed a possible architectural action of transformation, i.e. an architectural/urban/landscape strategy that has implications on multiple scales.
Phase 3
For the third and final phase of the semester each student worked independently to develop a specific design proposal that tested the strategies arrived at in the second exercise and further explored some of the suggested transformations. Each project was expected to establish a narrative that takes into consideration the early analysis and observations of the larger scale studies, and a series of operations, which can be deployed and tested at the larger scale.
<BACK TO SELECTED UNDERGRADUATE DESIGN STUDIO PROJECTS
Projects
-
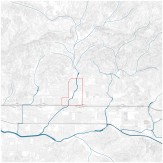
Design IV Fall 2011 - Rethinking Suburbia
-
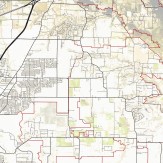
Design IV Fall 2011 - Suburban-Solar-Self-Sufficiency
-
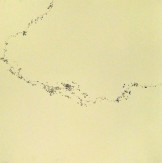
Design IV Fall 2011 - Project 3
-
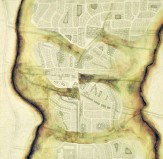
Design IV Fall 2011 - Reconnecting Suburbia
-
Design IV Fall 2011 - Project 5
Back
Design IV Fall 2011 - Rethinking Suburbia
Rethinking Suburbia
Teddy Kofman
In this project, located in Simi Valley, California, I used an abandoned drainage channel as a spine that dictated the placement of several organizational systems aimed at reconstructing the urban fabric of the suburb. The initial study of the site revealed that the town was planned according to solely three parameters; the drainage channels, the grid of the roads and the plane of the valley. My proposal layered additional formulating systems onto the existing plan to enhance the rhythm of visual objects, events and interactions that occur along the streets, thereby enhancing the complexity of the urban experience. The channel, once a divider and now a unifier, contains public programs within walking distance along its route and view corridors to the mountains around the valley, which are framed by high density housing. Although this proposal uses only one of the drainage channels that divide the town, this example could be applied to other channels as well, continuing the transformation the urban environment.
Design IV Fall 2011 - Suburban-Solar-Self-Sufficiency
Suburban-Solar-Self-Sufficiency
Louis Lipson
After studying the environmental, social and political conditions of the suburban areas of Lucas and Allen, Texas, it became clear that my project needed to be consuming and massive in scale. While I hoped that one small move could change the social and political environment of these small towns – new town centers for the homogonous bedroom communities, or new Main Streets with stores and small apartments, or the framing of Allen’s parks by higher density housing over storefronts, thereby activating the large, open space – there are two conditions that prevented me from proposing such normative solutions:
The first condition is environmental. The landscape in this suburb is like most of the land in Texas – perfectly flat, with little vegetation on the areas that were once prairies and nothing remaining of the old growth forests. Without any of the shade producing canopies found in nature, sunlight is free to bake the ground and overheat anyone who is outside. The climate is so harsh that people actually go to the nearby indoor mall for their morning run or walk. The main park is massive and expansive—not broken by a tree or a hill. Hot summer light constantly hits this open space—not as constantly as a desert, but not far off.
The second condition is a fear of nostalgia. The inhabitants of this community are like any other in America: gluttonous consumers. Texans, like most Americans, like their electricity and use it to power everything. Mall culture is their culture, and the appeal of a traditional Main Street would not yield the force of change.
I wanted to embrace this contemporary culture and create a place that could potentially sustain a consumer lifestyle while still providing comfortable outdoor space. My proposal transforms the space between building roofs and the sky into an energy-producing power plant. Instead of using roof-mounted solar panels that are not very efficient, parabolic troughs that reflect light into continuous tubes carrying thermally protected oil are placed in the north-south direction, tracking the sun throughout the day. This system runs above existing structures, with three main collection fields over the suburban schools. The heated oil is used to generate steam for turbine engines, which generate electricity for the towns. The collection fields are connected by paths adjacent to troughs that are mounted at slightly lower levels. These paths allow for new outdoor activities, stores and other public spaces. This system would be capable of powering approximately 20,000 homes.
Design IV Fall 2011 - Project 3
Harry Murzyn
Design IV Fall 2011 - Reconnecting Suburbia
Reconnecting Suburbia
Jennifer Kim
Starting with the concept of suburban sprawl as an existing condition, the objective was to take a one-mile square plot of Aurora, Colorado and propose an urban transformation. The specific plot chosen displayed several common aspects of suburban development: an array of single family homes, mazes of local streets, an abundance of cul-de-sacs, and a divisive four-lane road running through its center.
The first consideration before enacting a transformation was based solely on the land itself. The square mile plot was stripped of all suburban development through an analysis of the landscape. In doing so, the focus returned to the topography and the native environment, specifically the two streams on either side of the plot and the watershed pathways. The existing suburban sprawl was reintroduced onto the newly recognized landscape conditions. The locations of the homes were reorganized away from the watershed paths, suggesting natural growth in those specific areas. The structure of the local streets and cul-de-sacs was also rearranged into a more community-based organization. The existing stretch of main road, bordered by fenced backyards, was transformed from a barrier into a center of focus for local businesses through the establishment of storefronts. Trails were then implemented throughout the community, leading from either side of the square mile plot into the center, as well as designated recreational areas. The final step suggested replacing the suburban scheme of identical single-family houses with a community-based structure of multi-family houses and apartments.
It is a common theme for suburban sprawl to be present in areas distant from major cities. As a result, these areas are dependent on automobiles resources outside the local region. Through this proposed transformation, businesses remain close to the communities they serve (1/2 a mile away from either direction in this scheme). With the system of trails, this community can be less dependent on automobiles and recognize the natural aspects of the site, which were previously hidden. The proposed urban transformation to the existing suburban condition suggests that areas such as this one-mile plot in Aurora, Colorado can become more self-sustainable.
Design IV Fall 2011 - Project 5
Ben Johnson

