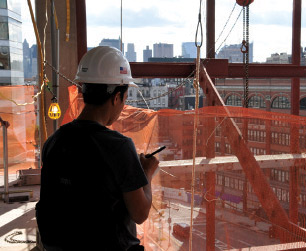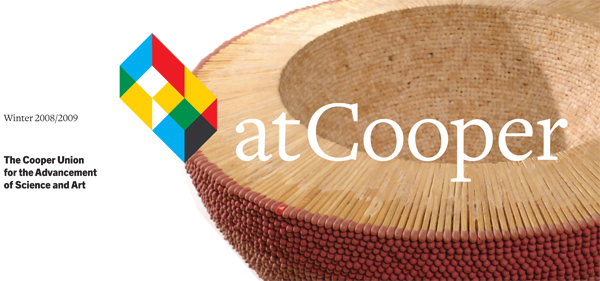Elizabeth O'Donnell (AR '83) on Teaching and 41 Cooper Square
POSTED ON: December 1, 2008

Making things well, in the broadest sense, is a long standing tradition in the School of Architecture. Despite major developments in the last decades in the tools used to design and construct a work of architecture, drawings and models, whether physical or virtual, by hand or by computation, continue to be the primary implements for architectural analysis, design and presentation.
Students at the School of Architecture employ an extraordinary variety of materials, media and innovative techniques to make drawings and models of exceptional beauty and precision, celebrating both craft and intelligence, toward a greater understanding of the nature and substance of architecture.
Through model making in wood, metal, glass and plaster, students gain experience using materials at “full scale.” However, for the past two years, the construction of The Cooper Union’s new academic building has offered the opportunity for students to investigate the making of a complete work of architecture at full scale and in real time. During the Fall ’07 and Fall ’08 semesters, I have led an elective seminar that used the work in progress on our new building as a site for study, examining the relationships between drawings, models, the constraints of construction and the emerging built work.
 Last fall, the seminar focused on the excavation work in progress at the site, including the requirements of site stabilization, dewatering, and foundation design. Students studied the elements, instruments and methods unique to subsurface work: soldier beams, sheeting, tie-backs, and rakers, as well as setting reinforcement and placing concrete for the 36 inch deep mat slab foundation that covers the entire site. Phenomena such as soil strength and memory were discussed with the project’s geotechnical engineer. This year, with the concrete superstructure complete and façade and interior construction proceeding at full speed on all floors, areas of investigation have included the design, fabrication and installation of the building’s operable perforated skin, curtain and window walls, the atrium “mega-mesh” the grand stair and other interior stairs and the myriad connection details employed throughout the project. Drawings from the schematic design phase of the project through final shop drawings are studied for formal and functional development, and compared with the “thing itself” in the field.
Last fall, the seminar focused on the excavation work in progress at the site, including the requirements of site stabilization, dewatering, and foundation design. Students studied the elements, instruments and methods unique to subsurface work: soldier beams, sheeting, tie-backs, and rakers, as well as setting reinforcement and placing concrete for the 36 inch deep mat slab foundation that covers the entire site. Phenomena such as soil strength and memory were discussed with the project’s geotechnical engineer. This year, with the concrete superstructure complete and façade and interior construction proceeding at full speed on all floors, areas of investigation have included the design, fabrication and installation of the building’s operable perforated skin, curtain and window walls, the atrium “mega-mesh” the grand stair and other interior stairs and the myriad connection details employed throughout the project. Drawings from the schematic design phase of the project through final shop drawings are studied for formal and functional development, and compared with the “thing itself” in the field.
The nature of architecture as a profoundly social art is everywhere present on a construction site, as the experience, knowledge and commitment of hundreds of professionals, consultants, users, fabricators, skilled tradespeople and laborers are brought together in the creation of a unique project. The design architects from Morphosis and project managers from F.J. Sciame working from the Foundation Building field office have made the thousands of construction documents—drawings, sketches, samples and memos—as well as their personal knowledge and experience available to the students throughout the semester. Without their enthusiastic support, and individual generosity, the class could not have been possible.





