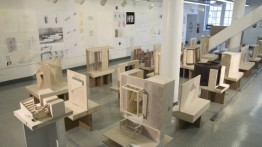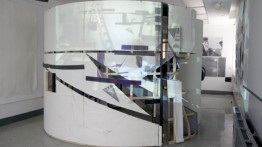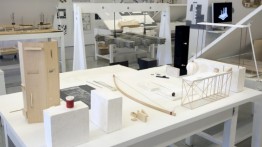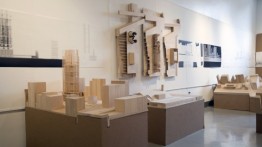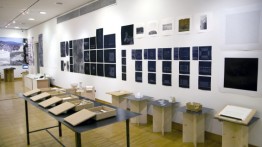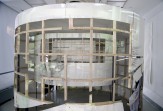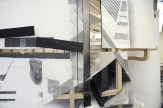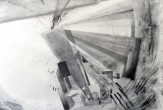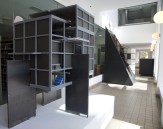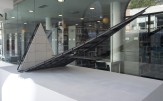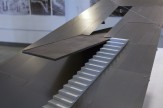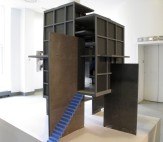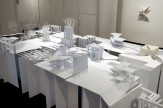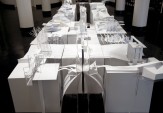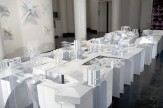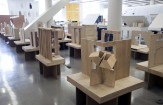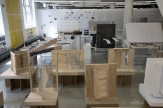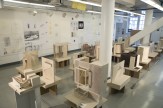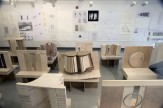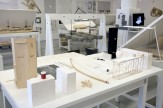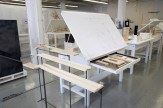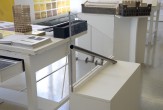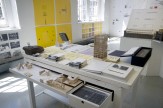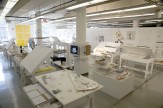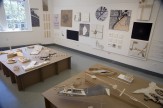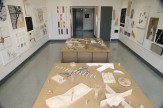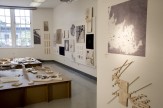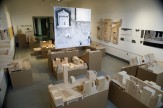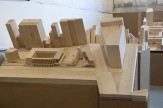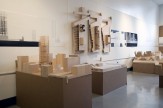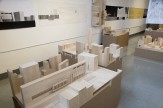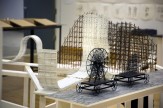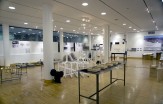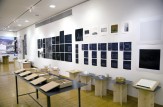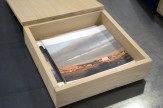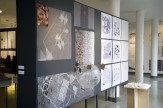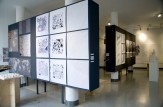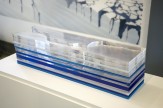End of Year Exhibitions 2011-12
End of Year Exhibition, 2011-12
This year’s exhibition provides an opportunity to assess the varied and imaginative ways that students answer the call for an architecture that at once continues the fundamental traditions of drawing and design that have always marked out the school for distinction while seeking to confront the rapidly changing conditions of theory and practice. Architects are faced with the need to re-think their strategies in the light of the urgent questions raised by increasing scarcities – of shelter, food, water and energy. Many of these issues have to be seen in a holistic and global frame of reference and, of course, not all of them can to be solved by architecture. But architecture, envisaged at its most expanded scale, as well at its most intimate, can and should take these problems into account, and define precisely where it might intervene in order to ameliorate or moderate, and certainly not exacerbate them. Beginning with the First Year and through each studio and course to the Graduate studios, and with the programs of The Cooper Union Institute for Sustainable design, students are investigating these issues at all scales, using their skills and knowledge to recognize the fragile contract between human settlement and the environment, urbanization and suburbanization seen in the light of what John McHale, researching the “future of the future” in the late 1960s, termed “the ecological context.”
The First Year studios, while introducing new students of architecture to the formal, arterial, and programmatic principles of architectonics, operate as research laboratories in form and space, with students working in groups investigating the parameters of visual perception, light, orientation, inhabitation and structure, The Second Year explored the ramifications of advanced topological design in a creative three-dimensional extrusion of the classic Cooper Union “Nine-Square-Grid” problem, and went on to study the complex implications of entry: their “doors” revealed all the exciting (and problematic) possibilities of the interstitial space of passage through a wall – the first step into inside space from outside. The Third Year Comprehensive studio immersed itself in the analysis of the inter-relations among the myriad components of architecture, from regulations, to program, structure, building and environmental technologies, ending the year with proposals for an elementary charter school in Harlem. This proved an exciting program that engaged the students in a creative field of social, educational and spatial relations. Fourth Year began with a large-scale study of the suburban environment, bringing together the insights of landscape architecture, urban renewal and ecological analysis in order to propose varied responses to the continuing, and escalating, problems of suburbia. The year continued with the examination of civic space within the urban fabric in relation to the idea of the “Templum” in the contemporary city. The Fifth Year Thesis, a full year research and design studio that allows each student to indentify a problem field – local or global – considered especially susceptible to architectural intervention at different scales. Studies ranged from the challenge of declining agricultural production and aquifer exhaustion in the Mid-West to the construction of “memory theaters” in the context of Australia’s checkered history with its indigenous populations, the potential of landscape ideas to transform urban re-formulation, the research into new materials and spatial techniques for going beyond orthodox geometrical design, the crisis of the growing “informal” cities of the favelas, to finding ways through drawing in which philosophical thought might be explored in its three-dimensional implications. The Graduate studio looked at the structure and form of urban regions in order to draw out their environmental and programmatic potentials, followed by a study of large scale landscapes and their possibilities considered as architectures of nature.
This diversity of new questions, as exhibited in this year’s show, is guided by a powerful philosophy forged over the more than forty-five years of educational practice at Cooper and sustained by the continuing reverberations of Peter Cooper’s hundred-and-fifty-year mission. The role of architecture has taken many forms over the last half-century, but the dynamic interaction of inventing and making, conceiving and constructing, remains its task and its challenge in a world increasingly divided, in economic wealth, resources, and ideologies.
–Anthony Vidler, Dean (2001-2013)
Projects
-
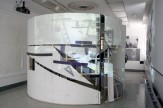
End of Year Exhibitions 2011-12: Architectonics, Fall 2011
-
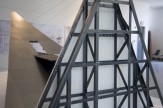
End of Year Exhibitions 2011-12: Architectonics, Spring 2012
-
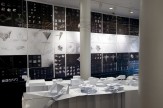
End of Year Exhibitions 2011-12: Design II, Fall 2011
-
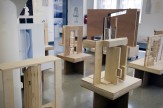
End of Year Exhibitions 2011-12: Design II, Spring 2012
-
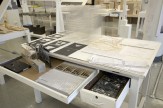
End of Year Exhibitions 2011-12: Design III, 2011-12
-
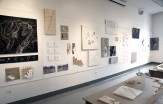
End of Year Exhibitions 2011-12: Design IV, Fall 2011
-
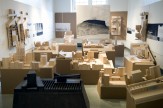
End of Year Exhibitions 2011-12: Design IV, Spring 2012
-
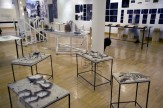
End of Year Exhibitions 2011-12: Thesis, 2011-12
-
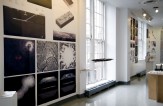
End of Year Exhibitions 2011-12: MArch II, Fall 2011
-
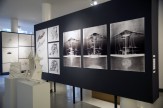
End of Year Exhibitions 2011-12: MArch II, Spring 2012
Back
End of Year Exhibitions 2011-12: Architectonics, Fall 2011
ARCHITECTONICS - FALL 2011
Professors David Gersten, Aida Miron, Uri Wegman
“The hallucinatory effect derives from the extraordinary clarity and not from mystery or mist. Nothing is more fantastic ultimately than precision” —Robbe-Grillet on Kafka
1. Locate two film cameras in the studio: one on the east wall and one on the west wall.Start the film.
2. Tools of Drawing: work with the tools of drawing to construct the following drawings:
1- Plan of the tools of drawing
1- Section of the tools of drawing
1- Plan and section of the tools of drawing capturing their motion as they draw themselves.
3A. Construct a drawing that captures the particular choreography of the instruments of drawing and the body in motion as a spatial/temporal structure.
3B. Film the construction of 3A from two station points.
3C. Construct a singular image from still frames extracted from each of the two films.
A plan of a photograph, is a straight line? Define a strategy, a theory of distance.
Construct three critical vertical sections and three critical horizontal sections cutting through the singular photomontage constructed for 3C. The photomontage (3C) should be approached as an artifact—containing both artifice and facts. Each drawing should consider the space, syntax and structure of the artifact, including perspective, light, geometry, gravity and substance.
4A. Mount the large photomontage on your drawing surface.
4B. Construct one axonometric of the space of drawing contained within the photomontage.
4C. Clear a space, define a site, raise the roof beams and construct a horizon.
Full class working together, construct a cylinder: 96" X 144" built of 1.5" x 1.5" wood members located 16" o.c. in both the vertical and horizontal. Mount a surface of paper on the cylinder. Mount two projectors at the locations of the two cameras. Construct 12 curved parallel edges and mount them on the cylinder.
Social Space: An embodied experience of representation.
5A. From absorbing to projecting: project the film. Turn on the two projectors and continue to absorb footage with the cameras, at the end of each day add the day’s footage to the projecting film.
5B. From projecting to absorbing: absorb the room.
Using descriptive geometry and perspective the entire first year drawing studio is absorbed into the cylinder. Each student locates their desk within the cylindrical picture plane and constructs the intersection of the cylinder with the axonometric constructed from each individual montage mounted on the desk.
The representation is the social space
Working individually within a group, construct the following drawings:
(1) Locate your individual axonometric projection on the surface of the cylinder.
(2) Construct four critical vertical sections and one critical horizontal section of the first year studio space.
These drawings are cut through the cylinder and are absorbing the individual specified axonometric. Scale: 2"=1' (3) Two critical vertical sections and one critical horizontal section cutting through the cylinder. These sections locate the individual specified axonometric. Scale: 6"=1'
Site/Interventions
Working together as a class, each group according to its self-defined area of inquiry will LOCATE A BODY OR BODIES within the site. Each intervention will ‘create a situation’ of passage and inhabitation within the site.
The interventions must anticipate passage of light, passage of the vision, passage of the body. These interventions are relational; they at once crystallize the existing conditions and propose architectonic responses anticipating a body or bodies within the site.
End of Year Exhibitions 2011-12: Architectonics, Spring 2012
ARCHITECTONICS – SPRING 2012
Professors Lebbeus Woods, Aida Miron, Uri Wegman
This semester we focused on the design of four Houses, which we term ‘ideal’ because each occupies a different elemental volume—cube, cylinder, cone or pyramid—and each embodies a program of habitation based on a different natural element—dawn, noon, dusk and midnight. Furthermore, the inhabitants of each House are assumed to be ‘ideal,’ in the sense that they embody, for our purposes, only certain universal human characteristics, such as physical size, capabilities of movement, perception of their environment and interaction with it. The site of each of the four Houses is also ideal, meaning sloped or flat, horizontal or vertical, and disregards any inherently idiosyncratic features. In the design of each House, equal emphasis was placed on the interior and exterior of its volume. In taking this approach, we realized that these ideal types exist only as ideas, yet found these ideas useful in the laboratory of the design studio as a means of understanding the fundamental tectonic elements of architecture.
There is considerable historical precedent for our project. We found ideal architecture—of exactly the sort we are engaging—in examples from Vitruvius, through Alberti and Da Vinci, Ledoux, Semper, Taut and Le Corbusier, Archigram, leading up to the present in ideal projects by Hadid and Holl.
We arrived at the designs of the Four Ideal Houses by a series of steps or stages, working both individually and in four teams, one for each House. As the design of each House progressed, it evolved from the ideal forms of its beginnings to the particular forms of its development and conclusion. If we assume, for example, that the House of Dawn has the form of a cylinder, we can expect that its ‘dawn-like’ ambiguity (neither fully night or day) will make any changes made to the volume uncertain in their purposes; yet, human inhabitation requires changes enable specific uses, such as entering and exiting the cylinder, and letting in light and air. Consequently, each opening in the volume might be determined, say, by enabling several uses simultaneously. In any event, such a transformation is, in itself, considered a next higher level of the ideal, in that it embodies a fundamental aspect—a continual evolution in time— of both the human and natural worlds.
Stage One studied the four cardinal times – dawn, noon, dusk, midnight – and the four elemental volumes – cube, cylinder, cone, pyramid. This focused on identifying the essential (universal) characteristics of each. It was accomplished by dividing the class into two teams, one concerned with cardinal times, one concerned with volumes. These teams were further divided into four teams, one for each cardinal time or volume. These studies were presented to the whole class in a pin-up review. The conclusion of this stage was the students’ selection of one of the four cardinal times for each of the four volumes.
Stage Two began with the class divided into four teams, one for each volume, now with the program of its selected cardinal time, which we referred to as House. These teams worked together for the duration of the semester. Each team conducted a design competition, in which each team member proposed a design scheme for his/her House. These were presented in a pin-up review. After each review, a single scheme was selected for each house, as the basis for the teams’ work for the remainder of the semester.
Stage Three was the development of a schematic design for each House by its respective team. The distribution of tasks within each team was discussed with the faculty at the time this stage began.
Stage Four was the development of a final design for each House by its respective team.
End of Year Exhibitions 2011-12: Design II, Fall 2011
DESIGN II - FALL 2011
Professors Pablo Lorenzo-Eiroa, Katerina Kourkoula, James Lowder
Enfolding the Expanded Field: Cartopological Space
Design II builds upon the observation that many contemporary canons, in reaction to the architecture of the previous decades, have abandoned the engagement of spatial structures. Referential structures in spaces of representation have been progressively replaced by the apparently un-problematic striation of computer algorithms. Architecture has been informed merely by technology through computation, which has been providing material for its disciplinary expansion. But this expansion has also been deeply structured by other issues, such as the post-structuralist reaction to universal space informed by the logic of place derived from the integration of the architectural object and the landscape. This direction provided a new tectonic for landscape continuity, spatial continuity and the autonomy of the surface. The aim of the studio was to work with the redefinition of the disciplinary limits after this expansion.
Through the reconsideration of structure, the studio investigated strategies to redefine post-structuralist theories as a continuation of structuralist theories. The reconsideration of stable structural organization and relative displacement to activate organizational typologies is based on the revision of latent ideas in the common nine square diagram (Wittkower’s analysis of Palladio’s villas, Rowe’s analysis between Palladio’s Villa Malcontenta and Le Corbusier’s Villa Stein, Terragni’s underlying spatial organization based on Palladian strategies, Hejduk’s and Eisenman’s House series). These constitute a structuralist axis of reference.
Post-structuralist canons, on the other hand, relate to a reactionary criticism of the modernist paradigm of universality, which demanded the reconsideration of universal order and the generic container space in regards to the role of the place and the territory. Architecture incorporated a new philosophy, displacing its canonical relationship between contained space and ground. By assimilating the logic of space with that of the place and the territory, architecture resolved in the canonical thickening of the ground as an inhabitable surface (K. Forster), its new tectonic. After a few decades of experimenting with landscape-buildings, this process culminated with the autonomy of the vectorial surface. This disciplinary expansion based on the aesthetic of surface continuity evolved most recently into the emergence of spatial warping (A. Vidler), which provided new conditions for topology.
Part of this scenario left only two opposite alternatives: the reconfiguration of neomodernist boxes ignoring the displacement of the discipline by post-structuralist theories and post-structuralist blobs ignoring the presence of types and stable structures. This studio proposed to transcend this pendulum opposition between the establishment of a renaissance and its baroque displacement (H. Wölfflin).
Students studied the constitution of form through the development of source codes and systems that striate them. Considering representation as a critical creative moment where questions become problems to work with, visual logic functions as the recognition of formal systems. Critiquing oppositions between structure, embodiment and perception, students were asked to investigate implicit conflicts between referential structures and the intrinsic quality of representation through perception, materials and the presence of the body, which both infer and displace metaphysical notions of structure.
Structures and typologies were activated and deconstructed both top-down and bottom up through multiple definitions of topological displacements: topology as a way of resisting predetermination; topology as relative forces, or as degree deformations; topology as the topo-logos or the logic of the place; non-Euclidean geometric topology of bi-continuous surface deformation; topologies as immersive experiential space.
The enfolding of contemporary canons to revisit architecture limits, proposes the institution of a state of suspension that demands the recognition of a hybrid transitory space. Therefore a space historically suspended between a potential topological surface-space and its absolute stable referential Cartesian coordinate system. This space is defined as Cartopological.
The Design II studio concluded with the development of an un-house for two individuals.
End of Year Exhibitions 2011-12: Design II, Spring 2012
DESIGN II - SPRING 2011
Professors Guido Zuliani, Katerina Kourkoula, James Lowder
The Design II spring exercise consisted of two different, yet connected parts. The first part focused on the design of a door sited within an indefinitely extended generic wall. The second was concerned with the design of an inhabitable space located on one side of the door.
A door
A door is one of those objects omnipresent in our daily life, the perception of which, citing the German critic Benjamin, takes place in a state of distraction, in spite of the important cultural, symbolic and social implications that the object entails. The scope of the exercise was to raise, through the design of a door, the awareness of complex sets of latent cultural content embedded in the objects that constitute the physical landscape within which our lives take place. Initially three separate possible vantage points were offered:
The first vantage point was a geometric one that considered the door as the only point in common to any three intersecting planes. The three planes could be considered, respectively, as the plane on which a subject would stand, the plane along which he/she would move and the third one against which he/she would collide.
The second vantage point considered the door as a topological element that produces simultaneously separation and connection between two different environs assumed to be an interior and an exterior. Their definition ultimately defines the salient characteristic of the artifact.
A third vantage point considered the intimate relation of the human body, in particular the head, the hands, and the feet, with the door and the separate elements of its complex program.
The early phase of the design was supported by analytic considerations of different examples of doors chosen by the students, of their mechanisms and of theirs spatial characteristics and implications.
The final design was developed at the scale of 3"=1'.
An inhabitable space
The second part of the design exercise consisted of the definition of an inhabitable space for one individual—the one operating the door—and a possible visitor. This inhabitable space was to be considered exclusively as an interior located behind the door and embedded in a generic built mass. The program of inhabitation was conceived in its minimal form, comprised of the functions necessary for the existence of one inhabitant, and referring to three archetypical conditions of a body in space: standing, sitting, and lying horizontally.
The project was developed at the scale of 1"=1'.
Readings included:
The Door in our Consciousness, The Media Archive: World Edition
G. Bachelard, The Poetics of Space
R. Evans, Figures, Doors and Passages, Architectural Design
J. Peponis, C. Karadima, S. Bafna, On the Formulation of Spatial Meaning in Architectural Design, Proceedings. 4th International Space Syntax Symposium, London
G. A. Radvansky, S. A. Krawietz, A. K. Tamplin, Walking Through Doorways Causes Forgetting: Further Explorations, The Quarterly Journal of Experimental Psychology
G. Simmel, Bridge and Door, “Rethinking Architecture: A Reader in Cultural Theory,” ed. N. Leach
G. Simmel, The Metropolis and Mental Life, “Simmel on Culture: Selected Writings,” ed. D. Frisby, M. Featherstone
End of Year Exhibitions 2011-12: Design III, 2011-12
DESIGN III - FALL 2011 AND SPRING 2012
Professors David Turnbull, Hayley Eber, Urtzi Grau, Sam Anderson
THE HEART OF THE MATTER
This year we reinvented the third year. The faculty group was consistent for the entire year. The project sequence was designed to build systematically from quick observational projects, to analysis, to a short design project before the winter recess and a semester long design project of some complexity in the spring. This may sound like business as usual, but it is differentiated critically by abandoning the principle that there are two semesters with different faculty teaching in each, and in defining a trajectory that explicitly embraces the social purpose of construction and an ecological consciousness. Guided more or less unconsciously by Felix Guattari’s ecosophy, and Bruno Latour’s insistence on a perspectival shift from matters of fact to matters of concern, the work of the studio is simultaneously pragmatic and utopian, speculative and realistic.
This is important, particularly for the third year. It is often difficult, a rite of passage in the strange journey of architectural education. There are obligations. Explicitly, a building or buildings that are organizationally complex must be designed. An understanding of structural and material performance should be demonstrated. The technologies that modify the climate, elementary building physics, systems design should inform the work, and so on. There are implicit obligations too, concerning the integrity of the architect as much as the integration of structure, services, building envelope and internal arrangements, or the elision of form, program and material. But, however responsible we must be, and however careful the students’ work might be in relation to these considerations, we should also be careful to neglect our obligations when we think that an apparent failure in one sense could be a success in another. Aiming high, we may fly a little too close to the sun, we may fall; in third year a student must become confident enough that they can fall without breaking bones… and that confidence should come with knowledge.
There is a lot to learn.
We started with a short project describing the Bowery, inspired by Martha Rosler’s ‘The Bowery in two inadequate descriptive systems’ (1974–5), the students worked in groups, examining specific qualities offered by the Bowery, reading those qualities with a bias provided by a specific architectural provocation: Learning from Las Vegas, The Manhattan Transcripts, Delirious New York, The ‘As Found’ (AS & PS), Pet Architecture (BOW-WOW). They then looked for a hidden archipelago of ‘islands’—‘cultural production’ sites, minor and major: St. Mark’s Church, The New Museum, STOREFRONT, the PRADA store, The Cooper Union (Foundation Building), The Armory, Alice Tully Hall at Lincoln Center, The MoMA sculpture garden, The Whitney and The Guggenheim. Choosing one, each group made analytical drawings and models developing graphic acuity and analytical skills, in multi-dimensional representations of a setting that could be visited, so that the building could be touched, measured and experienced… but also ‘discovered’ in books, novels, newspapers and magazines, on paper and on-line. They then made a project for the site of The Guggenheim Lab on Houston Street, speculating about the future use of the provisional cultural production site established by the Lab, another island in the archipelago.
For the spring semester everyone worked on the design of a school, on or near 125th Street in Harlem, engaging with the Harlem Children’s Zone Promise Academy program. We identified three sites. One was too small, one too big, and one was just about the right size, but was next to the elevated Metro-North railroad line. Each site had specific challenges. The most compelling challenge for the students being the character and quality of the school itself, addressing the needs of children and families living in Harlem, providing free support for the children and families in the form of parenting workshops, a pre-school program and child-oriented health programs. Defining the spatial and material consequences of this combination of Educational and Civic programming is a prerequisite, elaborating it as architecture is the real obligation.
End of Year Exhibitions 2011-12: Design IV, Fall 2011
DESIGN IV - FALL 2011
Professors Kevin Bone, Susannah Drake, Rafi Segal
Since the post WWII years, the suburban way of life has become embedded in the American consciousness as the popular manifestation of the American Dream. More than any other form of development, North Americans have invested their newfound wealth in the suburb’s promise of affordability, space, mobility and a better family life.
The studio calls to challenge patterns of American Sprawl and the life it brings with it. Particularly rapid world transformations must lead us to questions of sustainability, economy, and the broader cultural value of this automobile dependent, form of human settlement. Our working assumption is that suburbia will and must change. We ask whether architecture can play a role in this change? Can we imagine a better environment in place of the suburb? The suburban sprawl of the past thirty years is resource intensive, un-productive, neglectful of the environment, culturally segregated and destined to become difficult to sustain at reasonable economic and energy investments.
At the heart of the matter, aside from economic, socio-political factors and other policy and planning initiatives, it is a question of form. Since the relation between land and the shape of our habitat impacts the sustainability, productivity and well being of a community.
THE SITES
The studio designated five general sites for study. Each represents a specific ecological condition with different typologies of suburban land use yet all appear within the one-mile grid. Within the broader area of each site is framed the equivalent of a township (six miles by six miles). The sites were AURORA, COLORADO; HENNEPIN COUNTY, MINNESOTA; LUCAS, TEXAS; MISSION VIEJO, CALIFORNIA; SIMI VALLEY, CALIFORNIA.
ARCHITECTURE+LANDSCAPE+URBANISM
The studio aspired to combine urban, architecture and landscape thinking and design within in a single project. The studio established constructive forms of exchange between analytical research and design. We explored and re-imagined different scenarios for the proposed sites and diverse design approaches that can lead to their transformation.
Aside from addressing the pertinent socio-cultural and urban themes, the studio offered an opportunity to re-think the role and relationship between landscape, infrastructure and architecture. The challenge was in undertaking this task while critically appropriating environmental and ecological factors as an integral part of the design process and operating at diversity of scales.
STUDIO STRUCTURE Phase 1
The first project was a short one week exercise, undertaken in groups, which looked at the larger township sites (36 sq miles, 6 x 6 mile squares) of diverse environmental and topographical conditions of the different designated sites: different environment conditions (climate, habitat), different physical settings—topography, lay of land, different densities, infrastructure and building typology. The sites can be generally characterized as outer ring suburbs, which have been developed in the past thirty years and present particular conditions yet at the same can be seen as typical of American sprawl.
Phase 2
For the second project, each student was asked to choose a single square mile out of the township scale, and examine it more closely in order to identify the element, point, space or condition from where a potential transformation can emerge. Students developed analytical drawings as a reading of the environment, drawings that called out certain phenomenon and defined environmental conditions. This exercise entailed a possible architectural action of transformation, i.e. an architectural/urba /landscape strategy that has implications on multiple scales.
Phase 3
For the third and final phase of the semester each student worked independently to develop a specific design proposal that tested the strategies arrived at in the second exercise and further explored some of the suggested transformations. Each project was expected to establish a narrative that takes into consideration the early analysis and observations of the larger scale studies, and a series of operations, which can be deployed and tested at the larger scale.
End of Year Exhibitions 2011-12: Design IV, Spring 2012
DESIGN IV - SPRING 2012
Professors Diane Lewis, Peter Schubert, Mersiha Veledar, Daniel Meridor, Daniel Sherer
TEMPLUM: Ancient in the modern
The single order temple form, the precinct, the pre-existing skeleton of the site, the civic still life, the orders, the approach and the span:
The studio focused on the fact that the most obvious attribute of many of the definitive structures of 20th Century architecture such as the Neue Nationalgalerie, the Heidi Weber Pavilion and Ronchamp, is their formulation as single order structures akin to the ancient temple. This recognition opens literary and theoretical questions of order that emanate from the pursuit of the templum concept and the temple form without the pictorial aspects of the academic styles.
A consciousness of the manner by which a single order structure can exude a spatial autonomy and emit a field of measure and proportion to transform the surrounding, existing urban fabric into a still life and a dialogue across time and space was one of the founding objectives for the studio.
In addition, a study of the principles by which the “skeleton” of the Greek and Roman city plans that cradle the memorable architectural still–lives that are the art of the city, were initiated with an initial visit to Seagram, Lever, and CBS. This experience of the templum concept in the acropolis of midtown Manhattan on the first day of the studio was directed toward a revelation of the power of the ancient in the modern as a visceral spatial initiation to the knowledge necessary to the project at hand.
The ancient precincts composed from a succession of temples and the civic, spatial and programmatic relationships were studied as a key to the art of determining the character for a contemporary civic domain. As were readings of Semper’s ethnographic-based derivation of architectural form, which explores the genesis of the hearth to the house to the templum, the domestic to the civic. The Semperian definition of architecture, the formation of identifiable orders and distinct structural elements were considered in the drawings and scales with which the project is implemented.
A reading of Francesco Pelizzi's essay entitled “Magic for the Sake of Art,” published by The Irwin S. Chanin School of Architecture, was the introduction to the Semper text, in support of the ceremonial and conceptual aspects for the derivation of structural form, ambulatory and plan.
After a sequence of studies at one-quarter inch and one-half inch scale, of the details of the plinths and entry conditions experienced in the Manhattan architecture we visited, a definitive entry condition and façade concept were formulated by each participant. The idea that an entry condition of the 21st Century can confront the memory of the archaic temple was the objective. Oedipus Rex, Medea, Notes for an African Orestaia, and Diable in Corpo were viewed with a critical eye for a cinema of the ancient world, its literary roots, and the tragedy, in contemporary terms as an incentive for innovation.
SITE: THE COLONNADES AS TEMPLE IN THE ASTOR PLACE PRECINCT
Each of the studio participants was then asked to confront a given site plan, edited with select structures of the present and previous epochs. The La Grange Terrace structure called the Colonnades on Lafayette Street is shown to be a fragment of its original length, which spanned the length of the block as a Nash-like urban fabric, which served as counterpoint to the previously existing church façade at its north and its frontal relation to the Astor Library, now the Public Theatre. Considering the transformation of the Colonnades from a fabric building to an object building, with its implicit structural grid etched on the site, the project must address this site area in specific, as well as the larger urban address of the Astor Place precinct in which our school sits as a key templum.
The tectonic proposal must be verified by the civic program proposed.
Each project title had to embody the spirit of the project as rooted in conceptual structure, and carry the civic and literary memory that has inspired the project author.
Orders, the literary dimension of form, civic memory and the dialogue of the proposed to the existing were the fulcrum of the critique.
End of Year Exhibitions 2011-12: Thesis, 2011-12
Thesis 2011-12
Professors Anthony Vidler, Lydia Kallipoliti, Elisabetta Terragni, Stephen Rustow, with Kurt Forster, (Fall) and David Allin, (Spring)
The Thesis studio is organized to support each Fifth Year student in the discovery of a broad topic of research and a valid axis of inquiry that will occupy the entire school year, gradually leading to a concisely defined project in the Spring term. Pedagogically, the claim of the thesis, the refinement of an appropriate working method and the elaboration of a critical position with respect to the research are the most significant goals of the year. This, however, in no way diminishes the enthusiasm and self-imposed pressure that students bring to the development of an architectural project that attempts to synthesize the year’s exploration.
The fall semester began with a series of brief “warm-up exercises” wherein the juxtaposition of a seemingly random group of buildings and objects was intended to help students extrapolate a plausible hypothesis along some clearly indentified line of inquiry. The semester was punctuated by a series of rich and suggestive lectures by Visiting Professor Kurt Forster, which provided a succinct overview of relevant methodological questions by tracing the evidence for an operative thesis in a series of projects by architects as diverse as Karl Friedrich Schinkel, Le Corbusier and Frank Lloyd Wright.
As students began to determine their individual research agendas a broad range of subjects emerged; nevertheless, certain underlying similarities could be traced among groups of projects. For example, the significance of built or implicit axial relationships in the natural landscape was explored in settings as varied as the demilitarized zone that divides the two Koreas; the Australian desert site of the first continental telegraph; the regional habitats traversed by the transcontinental Canadian highway; and the trans-hemispheric latitudinal connection that juxtaposes the representational spaces of Lima, Peru with those of Washington D.C. Similarly, a number of research efforts coalesced around the documentation of complex formal patterns in, for example, the traces of tools used both to map and to exploit the plains atop the Ogallala Aquifer; or the transposition of urban grid fragments to the geological strata of the Colorado plateau; or the random web of neighborhood sites where court witnesses have been murdered in Brooklyn. Yet another series of investigations sought to isolate the formal properties and generative potential of various architectonic fragments, in sources that range from the ecclesiastical structures of the French Gothic to the housing blocks of Manhattan’s Lower East Side. Finally, a number of students began to experiment directly with specific materials and to examine their intrinsic formal qualities.
By mid-term review, students began to draw from their research a line of inquiry that would clarify the thesis as a concise claim and define the project to follow. While the range of individual projects is ultimately as diverse as the students themselves, here again one may distinguish three broad types of proposals. First there are those who posit their thesis as a project of documentation in which a deep understanding of a place, process or phenomenon in the real world will be presented in descriptive and analytical terms. Their work has been focused on fashioning the set of documents and the hierarchical organization of material that most effectively conveys the narrative of their understanding. Next are those who see their project as a kind of experiment, or series of experiments, in which the creation of a controlled condition throws into relief the behavior of some variable. Their efforts are concentrated on refining the experimental procedures and the methods of observation so that some predictive understanding of behavior can be presented, whether the subject be light, structural stability or interactivity with virtual stimuli. Finally, there are those who are determined to push their inquiry to a conclusion in which a clear design project is discerned, with the questions of site, program, form and materiality all embodied in a suite of conventional architectural drawings and models.
In all of these theses there is strong evidence of structured design thought; taken together they document the breadth and diversity of interests that animate this graduating class.
End of Year Exhibitions 2011-12: MArch II, Fall 2011
INCURSIONS INTO URBAN FORM AND DISCOURSE
Professor: Diana Agrest
Instructor: Daniel Meridor
This studio focuses on the process of generating Urban Form through the exploration of the process by which multiple different forces intersect in generating it. Two cities, Moscow, Russia and New Delhi, India, two cities in accelerated economic growth and expansion, in new conditions, were given as the site of this enquiry, revealing through the readings their own many, not obvious specificities. Emphasis was placed on the design process, initiated through a series of Productive Readings, as the articulation between a creative subject and the various texts of the city.
These Readings were produced on each selected city, through concepts related to an Urbanistic, Technological, or Theoretical/Historical perspective–according to each student’s preferred area of interest in the program and added related narrative concepts. Drawing as a tool for critical thinking and as an intrinsic part of the process was at the heart of this process. Through the drawings produced in the reading process another city was revealed and manifested.
End of Year Exhibitions 2011-12: MArch II, Spring 2012
ARCHITECTURE OF NATURE/NATURE OF ARCHITECTURE
Professor: Diana Agrest
Instructor: Laila Seewang
This studio focuses on the question of Nature from the philosophical and scientific discourses that have explained it throughout history, and its transformation to the present conditions of the natural world as they affect our modes of habitation. A different dimension of space, time and scale is the object of this exploration. In this project, those questions take a preeminent position in the type of natural sites selected and the subsequent process of transformation.
The scale is vast in most cases, dealing with sites such as deserts, canyons, rivers, glaciers, fault lines, volcanoes, salt lakes or seashores. These are places that took billions or millions of years to develop and thousands more for transformations to be perceptible, until recent years where processes of transformation have accelerated. Time here is of a cosmic dimension that relates to the universe. It not only becomes essential in every transformative proposal, but also places each one outside the traditional boundaries of Architecture, Urbanism or Landscape.
Historically, there has always been an active interaction between Nature - as a real object and as an object of study - and Architecture. At this moment in time, this interaction takes a prominent position. The subject of Nature in its many complex modes of interaction with Architecture - scientific, philosophic, economic, political, ideological - is critically reexamined in this studio, through a process of ‘reading and rewriting’ at various scales, ranging from the national to the regional and local.
Architecture in all its modes of configuration at every scale is the locus where these conditions of the natural world are enacted, moving from ideological concepts on which architectural discourse and the architectural project are based, to the interaction with other domains.
‘Potentials’ is the leading concept for this exploration; potential sources, potential sites, potential elements, potential new architectural / urban concepts. Traditional concepts, such as Site, Land Use, Materiality, Ecology and Energy are critically reassessed.

